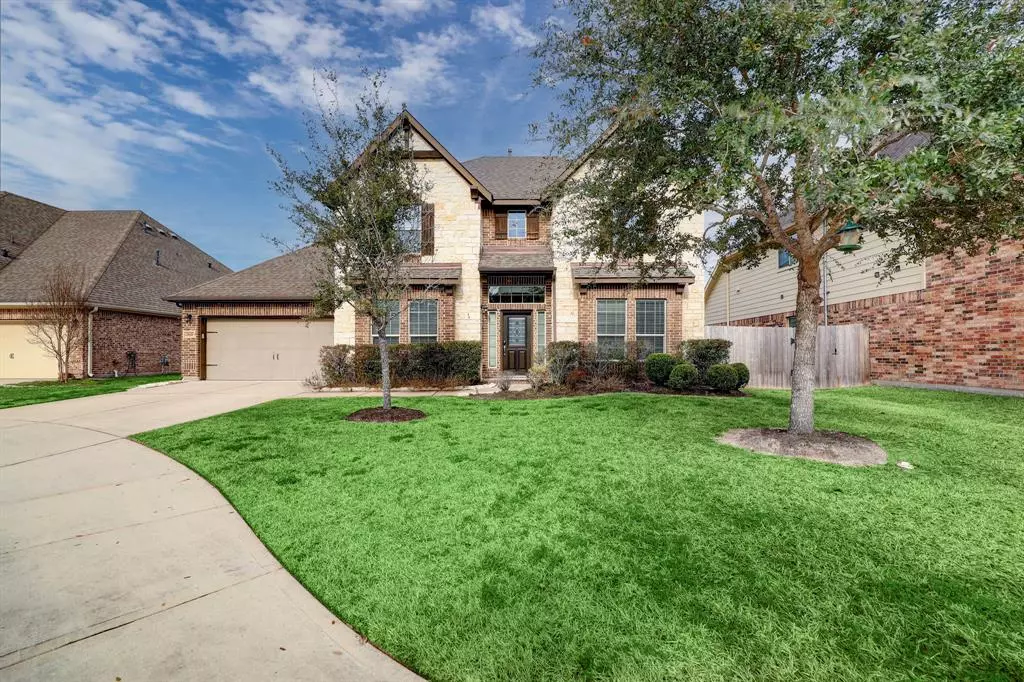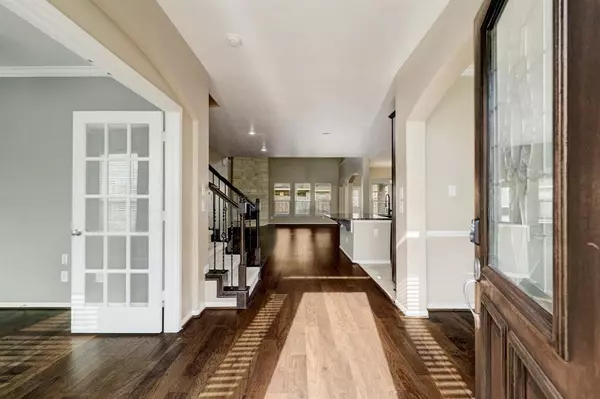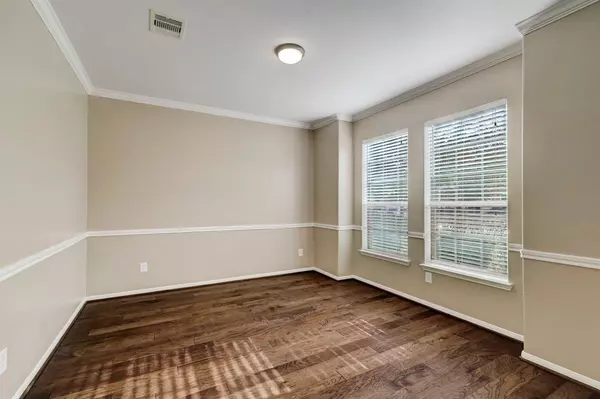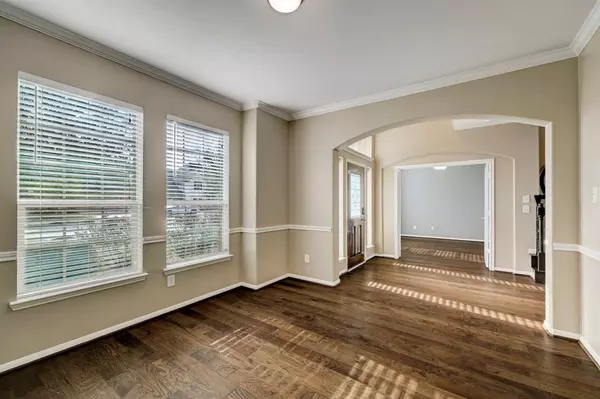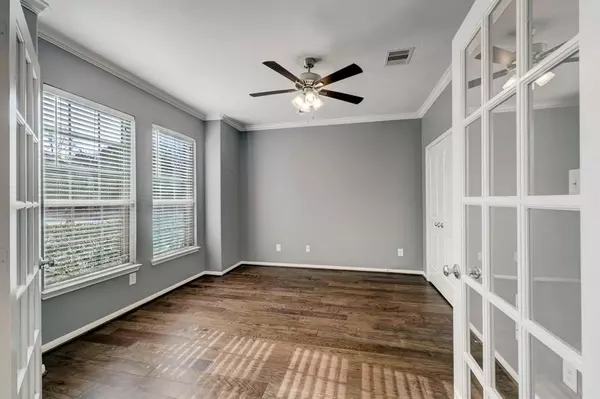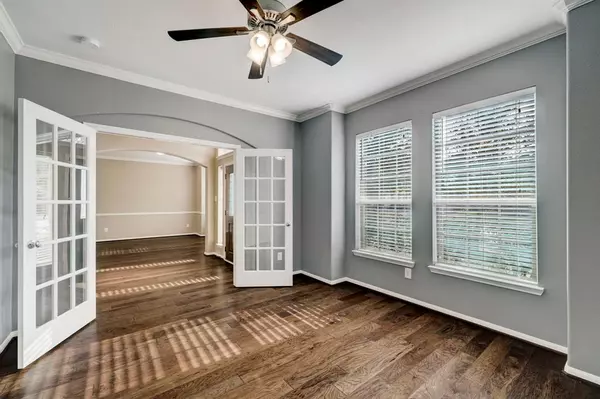$430,000
For more information regarding the value of a property, please contact us for a free consultation.
4 Beds
3.1 Baths
3,352 SqFt
SOLD DATE : 02/21/2024
Key Details
Property Type Single Family Home
Listing Status Sold
Purchase Type For Sale
Square Footage 3,352 sqft
Price per Sqft $128
Subdivision Riverpoint
MLS Listing ID 32939417
Sold Date 02/21/24
Style Traditional
Bedrooms 4
Full Baths 3
Half Baths 1
HOA Fees $36/ann
HOA Y/N 1
Year Built 2015
Annual Tax Amount $10,188
Tax Year 2023
Lot Size 7,615 Sqft
Acres 0.1748
Property Description
Wonderful home on quiet culdesac with lots of upgrades! Generator, fresh paint and recent wood floors makes this home ready for it's next lucky buyer! Beautiful stone and brick elevation greets guests as they enter into the formal dining and quiet study with French doors for privacy. HUGE kitchen island with granite and tons of cabinets for storage. Breakfast room plus sunroom are open to soaring Austin stone fireplace in den and lots of windows allow natural light to flow throughout home. Den has place for lots of seating & overlooks covered patio in backyard. Master ensuite located on first floor has large walk-in closet w/ shiplap detailing. Master bath features dual vanities, corner tub & large shower. Upstairs offers gameroom PLUS media room and 3 spacious bedrooms plus 2 baths. 3 car garage with amazing workbench make this handyman's delight! Zoned to desirable Riverwood Middle and walking distance to Shadow Forest Elementary. Professional landscaping. Welcome home!
Location
State TX
County Harris
Community Kingwood
Area Kingwood East
Rooms
Other Rooms Home Office/Study
Interior
Interior Features High Ceiling, Prewired for Alarm System
Heating Central Gas
Cooling Central Gas
Fireplaces Number 1
Fireplaces Type Gas Connections
Exterior
Exterior Feature Back Yard, Back Yard Fenced, Covered Patio/Deck
Parking Features Attached Garage, Tandem
Garage Spaces 3.0
Roof Type Composition
Street Surface Concrete,Curbs,Gutters
Private Pool No
Building
Lot Description In Golf Course Community, Subdivision Lot, Wooded
Story 2
Foundation Slab
Lot Size Range 0 Up To 1/4 Acre
Sewer Public Sewer
Water Public Water
Structure Type Brick,Cement Board,Stone
New Construction No
Schools
Elementary Schools Shadow Forest Elementary School
Middle Schools Riverwood Middle School
High Schools Kingwood High School
School District 29 - Humble
Others
Senior Community No
Restrictions Deed Restrictions
Tax ID 133-782-001-0017
Ownership Full Ownership
Energy Description Attic Vents,Ceiling Fans,Digital Program Thermostat,HVAC>13 SEER,Insulated/Low-E windows,Insulation - Batt,Insulation - Blown Fiberglass,Radiant Attic Barrier
Acceptable Financing Cash Sale, Conventional, FHA, VA
Tax Rate 2.4698
Disclosures Sellers Disclosure
Green/Energy Cert Home Energy Rating/HERS
Listing Terms Cash Sale, Conventional, FHA, VA
Financing Cash Sale,Conventional,FHA,VA
Special Listing Condition Sellers Disclosure
Read Less Info
Want to know what your home might be worth? Contact us for a FREE valuation!

Our team is ready to help you sell your home for the highest possible price ASAP

Bought with Southern Oaks Realty LLC

