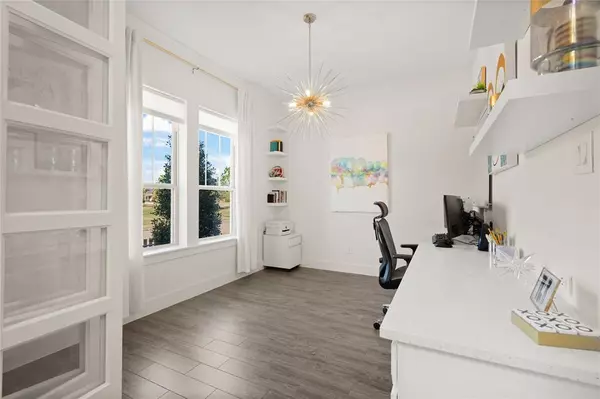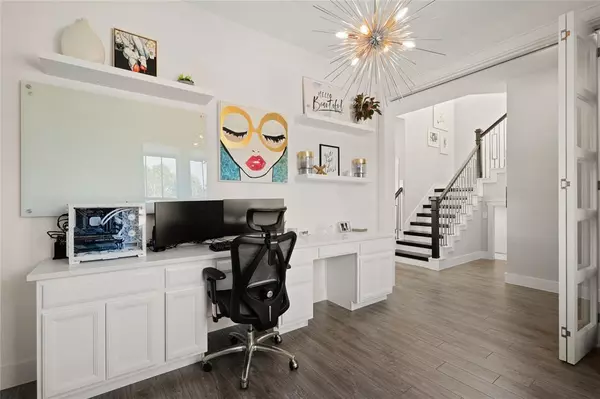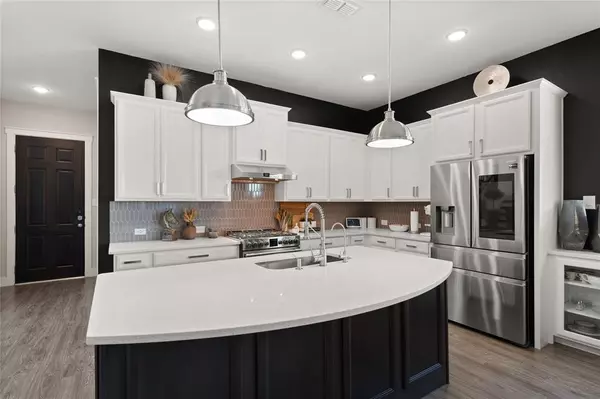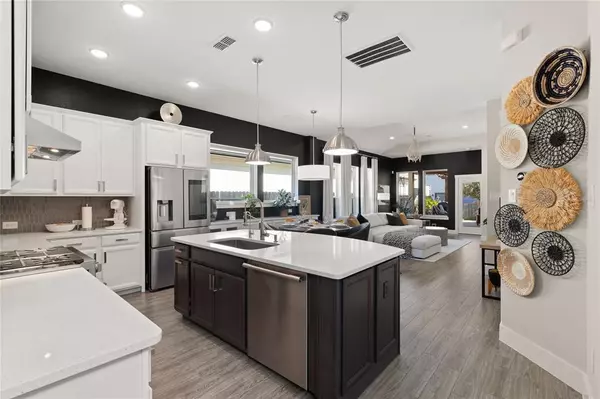$464,990
For more information regarding the value of a property, please contact us for a free consultation.
4 Beds
3.1 Baths
2,200 SqFt
SOLD DATE : 02/22/2024
Key Details
Property Type Single Family Home
Listing Status Sold
Purchase Type For Sale
Square Footage 2,200 sqft
Price per Sqft $206
Subdivision Bridgeland Lakeland Heights
MLS Listing ID 59391550
Sold Date 02/22/24
Style Traditional
Bedrooms 4
Full Baths 3
Half Baths 1
HOA Fees $112/ann
HOA Y/N 1
Year Built 2019
Annual Tax Amount $12,890
Tax Year 2023
Lot Size 5,039 Sqft
Acres 0.1157
Property Description
Pending with contingency continue to show
RARE 4 Bed | 3.5 Craftsman-Style Charmer situated in the heart of Lakeland Heights in the premier Master-Planned Community of Bridgeland. Extensively improved by its owners, this elegant home truly encompasses the pleasures of living in this nationally recognized community. Vibrant neighborhood life, food, coffee, shopping just a short walk away to the Lakeland Village Center. Inviting front porch entry, rear access 2-car garage, healthy-sized home-site w/ extended patio, including a pergola and covered section. The interior exudes a warm elegant design w/ thoughtful improvements everywhere you turn. Updated light fixtures, plumbing fixtures, stained wood stairs, built-out storage beneath the stairs, and a front office w/ cascading glass doors and built-in cabinets/desk surface. Updated gas range/vent-hood, large glass windows welcoming natural lighting, and a primary retreat with luxurious bath & walk-in closet w/ make-up station!
Location
State TX
County Harris
Community Bridgeland
Area Cypress South
Rooms
Bedroom Description En-Suite Bath,Primary Bed - 1st Floor,Walk-In Closet
Other Rooms Family Room, Home Office/Study, Kitchen/Dining Combo, Utility Room in House
Master Bathroom Primary Bath: Double Sinks, Primary Bath: Shower Only, Secondary Bath(s): Tub/Shower Combo
Kitchen Island w/o Cooktop, Kitchen open to Family Room
Interior
Interior Features Fire/Smoke Alarm, High Ceiling
Heating Central Gas
Cooling Central Electric
Flooring Carpet, Tile
Exterior
Exterior Feature Back Yard, Back Yard Fenced, Covered Patio/Deck
Parking Features Attached Garage
Garage Spaces 2.0
Roof Type Composition
Street Surface Concrete,Curbs
Private Pool No
Building
Lot Description Subdivision Lot
Faces Northwest
Story 2
Foundation Slab
Lot Size Range 0 Up To 1/4 Acre
Builder Name David Weekley Homes
Water Water District
Structure Type Brick,Cement Board
New Construction No
Schools
Elementary Schools Mcgown Elementary
Middle Schools Sprague Middle School
High Schools Bridgeland High School
School District 13 - Cypress-Fairbanks
Others
Senior Community No
Restrictions Deed Restrictions
Tax ID 139-429-001-0004
Energy Description Attic Vents,Ceiling Fans,Digital Program Thermostat,Energy Star Appliances,Energy Star/CFL/LED Lights,High-Efficiency HVAC,HVAC>13 SEER,Insulated/Low-E windows,Insulation - Batt,Insulation - Blown Fiberglass
Acceptable Financing Cash Sale, Conventional, FHA, VA
Tax Rate 3.2531
Disclosures Mud, Other Disclosures, Sellers Disclosure
Listing Terms Cash Sale, Conventional, FHA, VA
Financing Cash Sale,Conventional,FHA,VA
Special Listing Condition Mud, Other Disclosures, Sellers Disclosure
Read Less Info
Want to know what your home might be worth? Contact us for a FREE valuation!

Our team is ready to help you sell your home for the highest possible price ASAP

Bought with CB&A, Realtors






