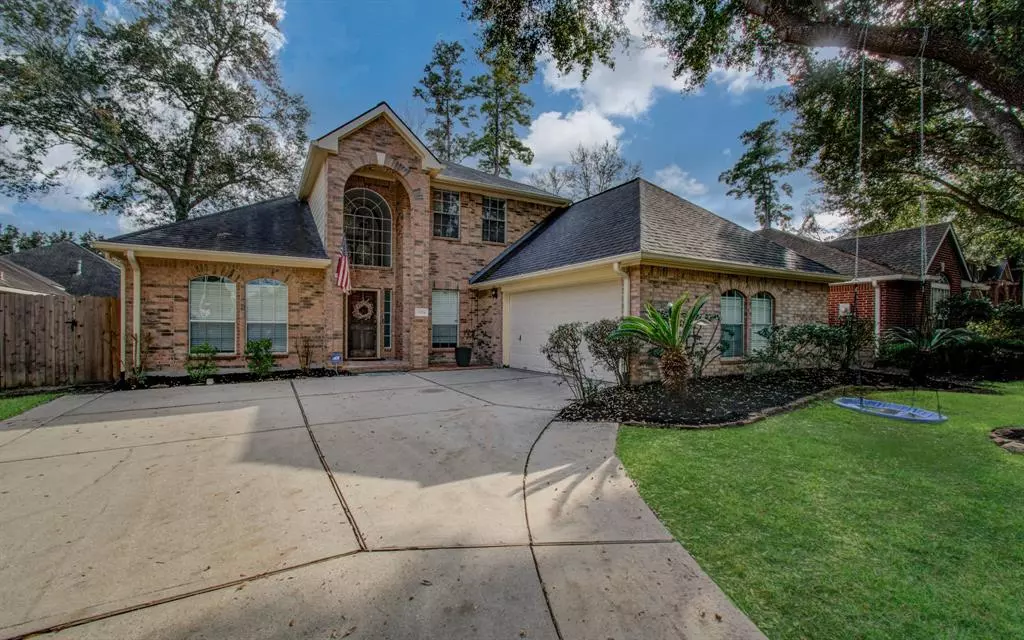$419,900
For more information regarding the value of a property, please contact us for a free consultation.
4 Beds
2.1 Baths
2,821 SqFt
SOLD DATE : 03/05/2024
Key Details
Property Type Single Family Home
Listing Status Sold
Purchase Type For Sale
Square Footage 2,821 sqft
Price per Sqft $147
Subdivision Imperial Oaks Park 01
MLS Listing ID 84956528
Sold Date 03/05/24
Style Traditional
Bedrooms 4
Full Baths 2
Half Baths 1
HOA Fees $41/ann
HOA Y/N 1
Year Built 1999
Annual Tax Amount $7,934
Tax Year 2023
Lot Size 7,884 Sqft
Acres 0.181
Property Description
Immerse yourself in the charm of this exquisitely remodeled suburban retreat. A 2014 makeover introduced a new roof, a custom backsplash in the kitchen, and a new upstairs A/C unit, complemented by a sprinkler system for lush landscaping. Updated paints in 2017 add a touch of sophistication, along with the gorgeous wood floors that entend throughout the home. Space for everyone with a gameroom upstairs. Relaxing outdoor living is perfected on the covered patio with new tile floors. In 2020, all bathrooms received exquisite updates, elevating the home's luxury. You'll love the primary baths designer touches! Nestled near a cul-de-sac, the residence offers tranquility within walking distance to the community pool, playgrounds, and athletic fields. Just 10 minutes from downtown Woodlands, and with swift access to I-45 and 99 Grand Parkway, this home seamlessly combines modern comforts with suburban convenience, making it an ideal haven for those seeking both style and practicality.
Location
State TX
County Montgomery
Community Imperial Oaks
Area Spring Northeast
Rooms
Bedroom Description Primary Bed - 1st Floor,Walk-In Closet
Other Rooms Breakfast Room, Family Room, Formal Dining, Gameroom Up, Living Area - 1st Floor, Utility Room in House
Master Bathroom Half Bath, Primary Bath: Double Sinks, Primary Bath: Separate Shower, Primary Bath: Soaking Tub, Secondary Bath(s): Tub/Shower Combo
Kitchen Breakfast Bar, Island w/o Cooktop, Walk-in Pantry
Interior
Interior Features Dryer Included, Refrigerator Included, Washer Included
Heating Central Gas
Cooling Central Electric
Flooring Tile, Wood
Fireplaces Number 1
Fireplaces Type Gaslog Fireplace
Exterior
Exterior Feature Back Yard Fenced, Covered Patio/Deck, Fully Fenced
Parking Features Attached Garage
Garage Spaces 2.0
Roof Type Composition
Street Surface Concrete
Private Pool No
Building
Lot Description Subdivision Lot
Faces West
Story 2
Foundation Slab
Lot Size Range 0 Up To 1/4 Acre
Water Water District
Structure Type Brick,Wood
New Construction No
Schools
Elementary Schools Kaufman Elementary School
Middle Schools Irons Junior High School
High Schools Oak Ridge High School
School District 11 - Conroe
Others
HOA Fee Include Clubhouse,Grounds,Other,Recreational Facilities
Senior Community No
Restrictions Deed Restrictions
Tax ID 6121-00-02500
Acceptable Financing Cash Sale, Conventional, FHA, VA
Tax Rate 2.3061
Disclosures Sellers Disclosure
Listing Terms Cash Sale, Conventional, FHA, VA
Financing Cash Sale,Conventional,FHA,VA
Special Listing Condition Sellers Disclosure
Read Less Info
Want to know what your home might be worth? Contact us for a FREE valuation!

Our team is ready to help you sell your home for the highest possible price ASAP

Bought with Creek Realty






