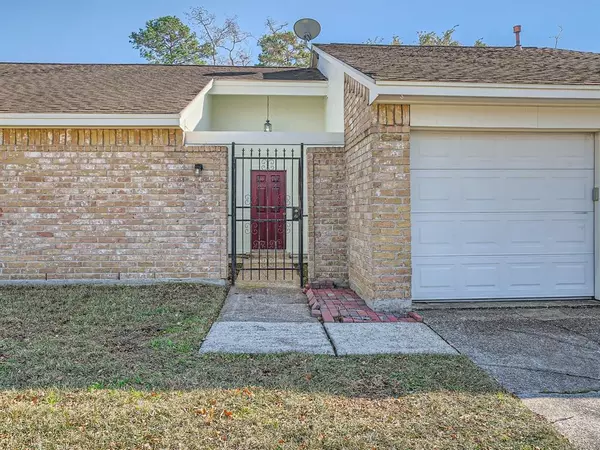$230,000
For more information regarding the value of a property, please contact us for a free consultation.
3 Beds
2 Baths
1,618 SqFt
SOLD DATE : 03/08/2024
Key Details
Property Type Single Family Home
Listing Status Sold
Purchase Type For Sale
Square Footage 1,618 sqft
Price per Sqft $139
Subdivision North Spring Sec 06
MLS Listing ID 57799282
Sold Date 03/08/24
Style Traditional
Bedrooms 3
Full Baths 2
HOA Fees $18/ann
HOA Y/N 1
Year Built 1981
Annual Tax Amount $4,759
Tax Year 2023
Lot Size 6,600 Sqft
Acres 0.1515
Property Description
Welcome to your dream home nestled in a picturesque neighborhood featuring a clubhouse, pool, and park! This beautiful residence boasts vinyl plank flooring in the common areas, creating a functional and stylish atmosphere. As you step into the spacious living room, you are greeted by high ceilings, complemented by a warm brick fireplace. The adjacent kitchen is both cozy and functional, seamlessly open to the living room and equipped with ample cabinet and counter space. The formal dining area provides an ideal setting for entertaining or enjoying meals. The primary bedroom is a serene retreat, featuring new carpeting, an ensuite bath with a vanity, and a convenient walk-in closet. Two additional rooms offer versatility for bedrooms, home offices, or creative spaces. Outside, the fully fenced yard provides privacy and security, surrounded by ample green space for outdoor activities while the patio invites you to relax and unwind.
Location
State TX
County Harris
Area Spring East
Rooms
Bedroom Description En-Suite Bath,Primary Bed - 1st Floor,Walk-In Closet
Other Rooms Formal Dining, Kitchen/Dining Combo, Living Area - 1st Floor
Master Bathroom Primary Bath: Tub/Shower Combo, Secondary Bath(s): Tub/Shower Combo, Vanity Area
Kitchen Breakfast Bar, Kitchen open to Family Room, Pantry
Interior
Interior Features High Ceiling, Window Coverings
Heating Central Gas
Cooling Central Electric
Flooring Carpet, Tile
Fireplaces Number 1
Exterior
Exterior Feature Back Green Space, Back Yard, Back Yard Fenced, Patio/Deck
Parking Features Attached Garage
Garage Spaces 2.0
Roof Type Composition
Private Pool No
Building
Lot Description Subdivision Lot
Faces Northwest
Story 1
Foundation Slab
Lot Size Range 0 Up To 1/4 Acre
Water Water District
Structure Type Brick
New Construction No
Schools
Elementary Schools Smith Elementary School (Spring)
Middle Schools Twin Creeks Middle School
High Schools Spring High School
School District 48 - Spring
Others
HOA Fee Include Clubhouse,Other,Recreational Facilities
Senior Community No
Restrictions Deed Restrictions
Tax ID 110-939-000-0020
Ownership Full Ownership
Energy Description Ceiling Fans
Acceptable Financing Cash Sale, Conventional, FHA, VA
Tax Rate 2.6961
Disclosures Mud, Sellers Disclosure
Listing Terms Cash Sale, Conventional, FHA, VA
Financing Cash Sale,Conventional,FHA,VA
Special Listing Condition Mud, Sellers Disclosure
Read Less Info
Want to know what your home might be worth? Contact us for a FREE valuation!

Our team is ready to help you sell your home for the highest possible price ASAP

Bought with MDK Realty Associates






