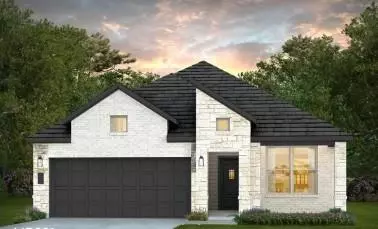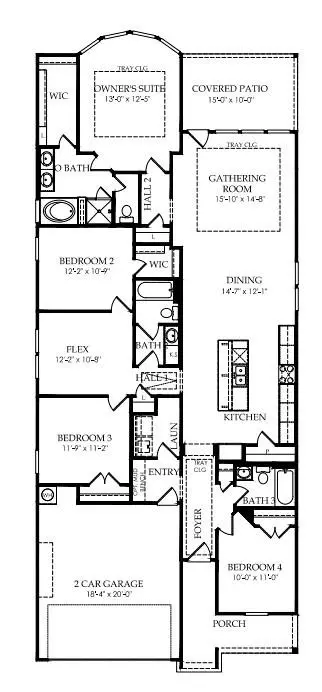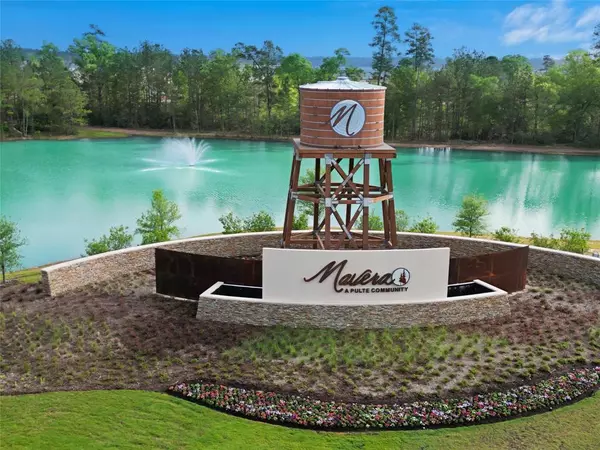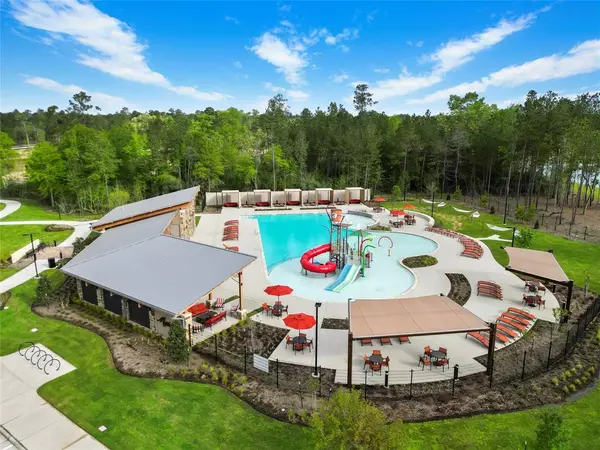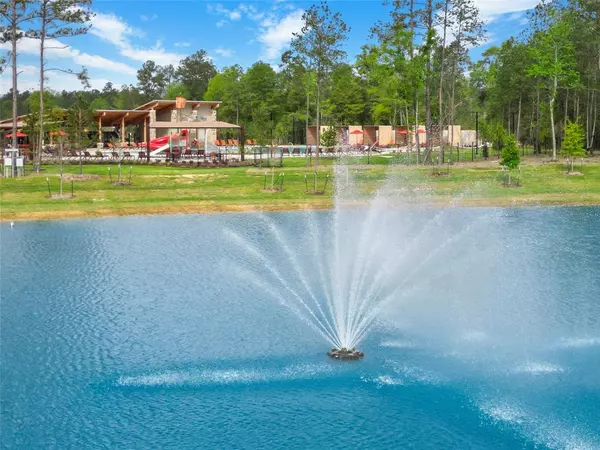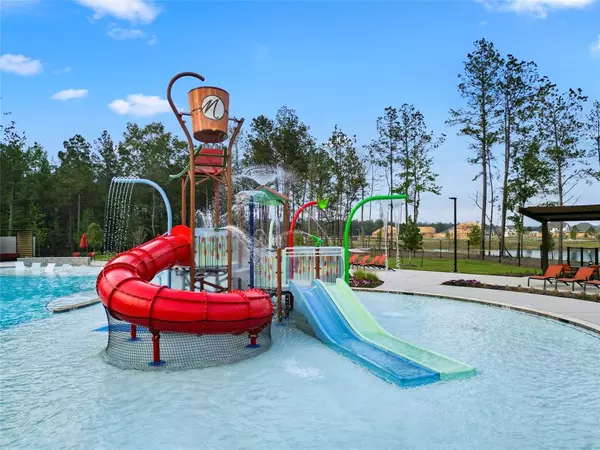$354,480
For more information regarding the value of a property, please contact us for a free consultation.
4 Beds
3 Baths
2,028 SqFt
SOLD DATE : 03/11/2024
Key Details
Property Type Single Family Home
Listing Status Sold
Purchase Type For Sale
Square Footage 2,028 sqft
Price per Sqft $158
Subdivision Mavera
MLS Listing ID 31766893
Sold Date 03/11/24
Style Traditional
Bedrooms 4
Full Baths 3
HOA Fees $58/ann
HOA Y/N 1
Year Built 2024
Lot Size 5,625 Sqft
Property Description
The Haskell Plan offers a spacious and well-designed living space with four bedrooms, three bathrooms, and a versatile Flex room, providing ample room for comfortable living. Notable features include a bay window and three tray ceilings, adding a touch of elegance to the design. The kitchen boasts modern white cabinetry, quartz countertops, and an oversized island, creating a stylish and functional culinary space. The inclusion of a sprinkler system and rod iron fencing enhances both convenience and security, while the absence of rear neighbors ensures a sense of privacy. With meticulous attention to detail, this home is move-in ready, allowing for a quick transition to enjoying the modern amenities and thoughtful design of the Haskell Plan.
Location
State TX
County Montgomery
Area Conroe Southeast
Rooms
Bedroom Description En-Suite Bath,Primary Bed - 1st Floor,Walk-In Closet
Master Bathroom Primary Bath: Double Sinks, Primary Bath: Separate Shower, Primary Bath: Tub/Shower Combo
Kitchen Breakfast Bar, Island w/o Cooktop, Kitchen open to Family Room, Pantry
Interior
Interior Features Fire/Smoke Alarm, Formal Entry/Foyer, High Ceiling
Heating Central Gas
Cooling Central Electric
Flooring Carpet, Vinyl Plank
Exterior
Exterior Feature Back Yard, Back Yard Fenced
Parking Features Attached Garage
Garage Spaces 2.0
Waterfront Description Lake View
Roof Type Composition
Street Surface Concrete,Curbs,Gutters
Private Pool No
Building
Lot Description Subdivision Lot, Water View
Story 1
Foundation Slab
Lot Size Range 0 Up To 1/4 Acre
Builder Name Pulte Homes
Water Water District
Structure Type Brick,Cement Board,Stone
New Construction Yes
Schools
Elementary Schools San Jacinto Elementary School (Conroe)
Middle Schools Moorhead Junior High School
High Schools Caney Creek High School
School District 11 - Conroe
Others
Senior Community No
Restrictions Deed Restrictions
Tax ID 7111-02-01500
Acceptable Financing Cash Sale, Conventional, FHA, VA
Tax Rate 3.19
Disclosures Other Disclosures
Listing Terms Cash Sale, Conventional, FHA, VA
Financing Cash Sale,Conventional,FHA,VA
Special Listing Condition Other Disclosures
Read Less Info
Want to know what your home might be worth? Contact us for a FREE valuation!

Our team is ready to help you sell your home for the highest possible price ASAP

Bought with Ferris Realty

