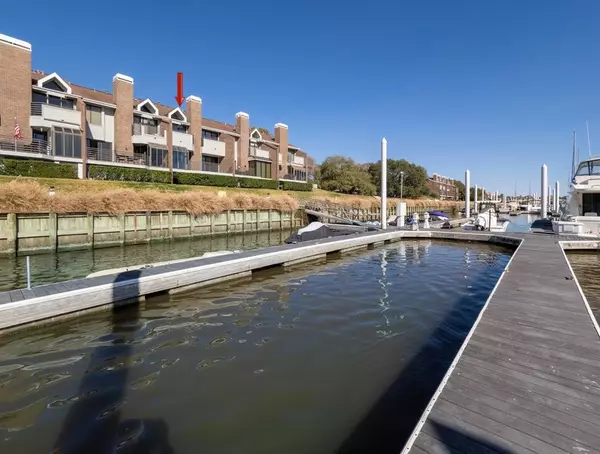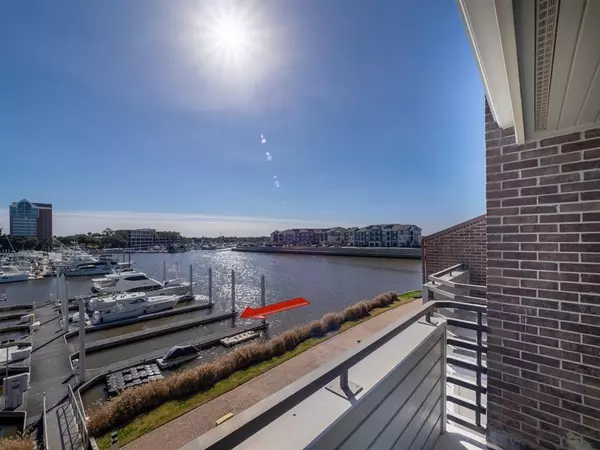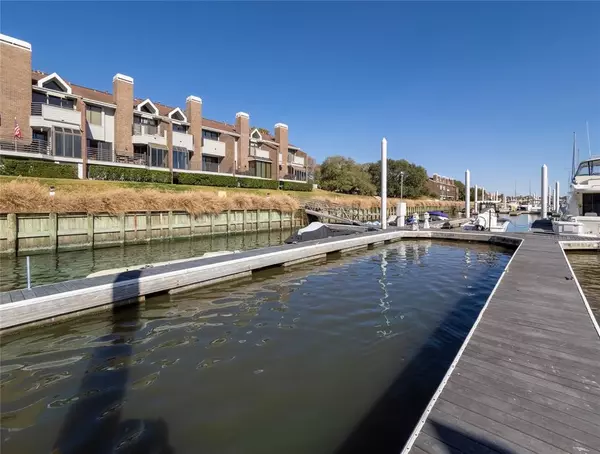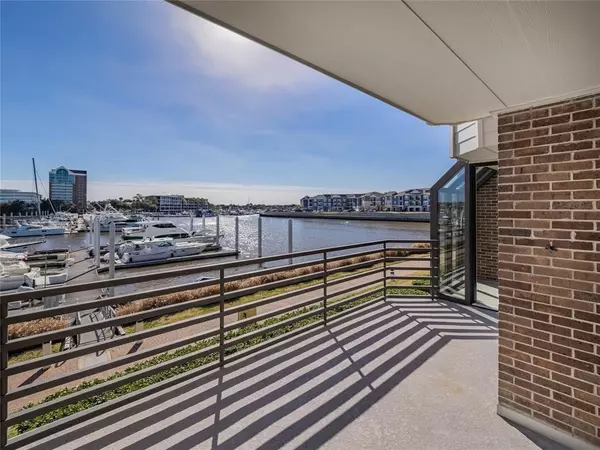$479,000
For more information regarding the value of a property, please contact us for a free consultation.
2 Beds
2.1 Baths
1,918 SqFt
SOLD DATE : 03/08/2024
Key Details
Property Type Townhouse
Sub Type Townhouse
Listing Status Sold
Purchase Type For Sale
Square Footage 1,918 sqft
Price per Sqft $244
Subdivision South Shore Harbour 2 Townhome
MLS Listing ID 27628196
Sold Date 03/08/24
Style Traditional
Bedrooms 2
Full Baths 2
Half Baths 1
HOA Fees $660/mo
Year Built 1983
Property Description
60 FOOT FLOATING BOAT SLIP....with GORGEOUS Marina-front TOWNHOME!! This amazing package deal is only 45 minutes SE of Houston. Bring your yacht to your own dock with easy access to Clear Lake, and cruise right through Galveston Bay to the Gulf. The boat slip which includes power and water is located just behind the townhouse. The townhouse has been newly renovated and is move-in ready with stunning waterfront views throughout. This townhouse is one of nine direct waterfront townhouses in the community and the 1st listing in 3 years to come on the market. (Run, don't walk to see it!!) It features 2/3 bedrooms with 2 1/2 baths, 4 balconies, and an open floor plan so even the chef can watch the boats out the windows. The townhouse is inside a gated community with beautifully landscaped cascading trees. Whether you choose to live here full time or use it as your waterfront retreat--as soon as you enter this community and see the incomparable views, you will know you are HOME!
Location
State TX
County Galveston
Area League City
Rooms
Bedroom Description All Bedrooms Up
Other Rooms Breakfast Room, Formal Dining, Living Area - 1st Floor, Loft, Sun Room, Utility Room in House
Master Bathroom Primary Bath: Double Sinks, Primary Bath: Jetted Tub, Primary Bath: Separate Shower, Vanity Area
Den/Bedroom Plus 3
Kitchen Breakfast Bar, Island w/o Cooktop, Kitchen open to Family Room
Interior
Interior Features High Ceiling
Heating Central Gas
Cooling Central Electric
Fireplaces Number 1
Fireplaces Type Gaslog Fireplace
Dryer Utilities 1
Exterior
Exterior Feature Balcony, Storage
Carport Spaces 2
Waterfront Description Boat Slip,Bulkhead,Lake View,Lakefront,Pier
Roof Type Composition
Street Surface Concrete
Accessibility Automatic Gate
Private Pool No
Building
Story 2
Unit Location Water View,Waterfront
Entry Level Levels 1 and 2
Foundation Pier & Beam
Sewer Public Sewer
Water Public Water
Structure Type Brick,Cement Board
New Construction No
Schools
Elementary Schools Ferguson Elementary School
Middle Schools Clear Creek Intermediate School
High Schools Clear Creek High School
School District 9 - Clear Creek
Others
HOA Fee Include Exterior Building,Grounds,Limited Access Gates
Senior Community No
Tax ID 6646-0002-0003-000
Ownership Full Ownership
Energy Description Tankless/On-Demand H2O Heater
Acceptable Financing Cash Sale, Conventional, FHA, Investor, VA
Disclosures Sellers Disclosure
Listing Terms Cash Sale, Conventional, FHA, Investor, VA
Financing Cash Sale,Conventional,FHA,Investor,VA
Special Listing Condition Sellers Disclosure
Read Less Info
Want to know what your home might be worth? Contact us for a FREE valuation!

Our team is ready to help you sell your home for the highest possible price ASAP

Bought with RE/MAX 5 Star Realty






