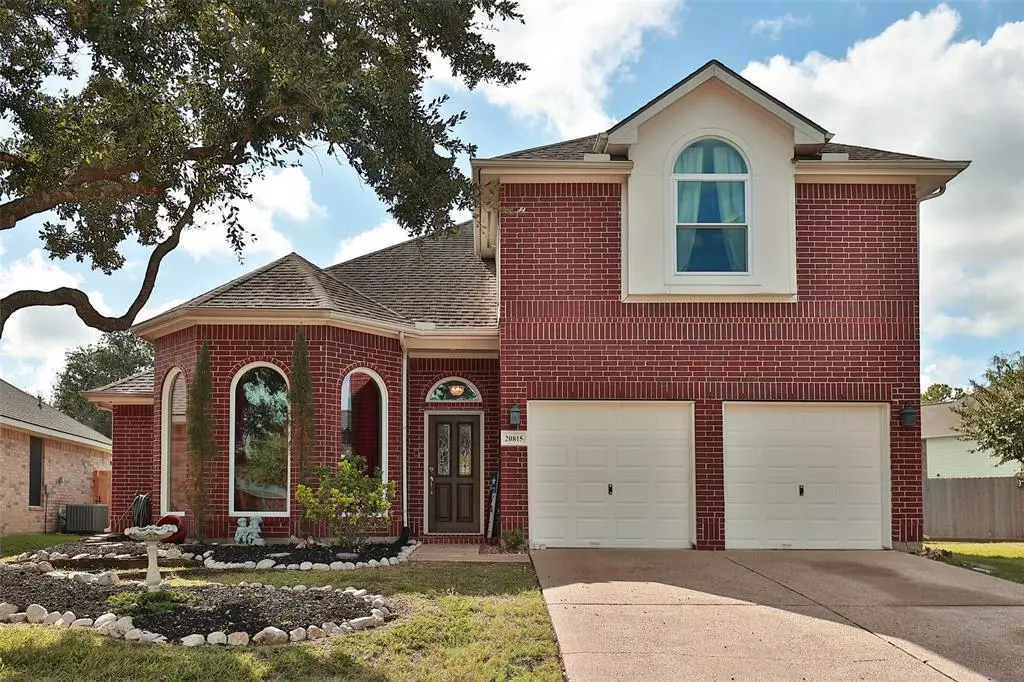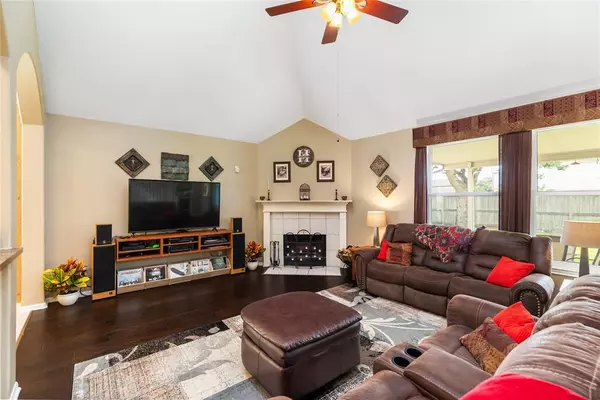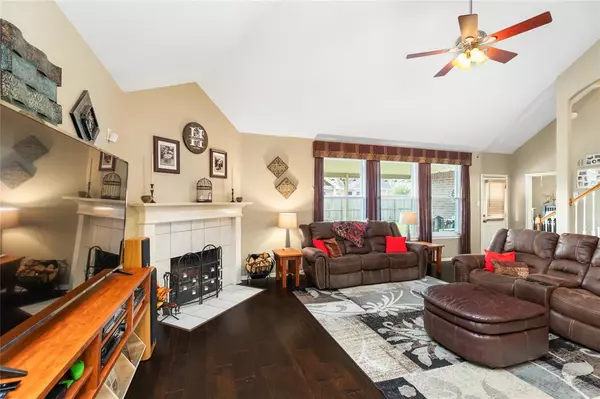$374,900
For more information regarding the value of a property, please contact us for a free consultation.
3 Beds
2.1 Baths
2,368 SqFt
SOLD DATE : 03/08/2024
Key Details
Property Type Single Family Home
Listing Status Sold
Purchase Type For Sale
Square Footage 2,368 sqft
Price per Sqft $158
Subdivision Fairfield Inwood Park Sec 5
MLS Listing ID 39668128
Sold Date 03/08/24
Style Traditional
Bedrooms 3
Full Baths 2
Half Baths 1
HOA Fees $33/ann
HOA Y/N 1
Year Built 1997
Annual Tax Amount $7,703
Tax Year 2023
Lot Size 7,075 Sqft
Acres 0.1624
Property Description
Two-story home in Fairfield's sought-after Inwood Park subdivision! Nestled in a cul-de-sac, with 3 bedrooms, 2.5 bathrooms, and a versatile upstairs game room that could be transformed into a 4th bedroom. Upgraded brand new AC system, new category four hurricane wind-rated windows throughout, and hand-scraped hickory wood flooring downstairs. The main level features a half bathroom, a laundry room, a formal dining room with gridless picture windows, and an attached 2-car garage. The kitchen showcases quartz counters, a glass backsplash, custom cabinets, and stainless-steel KitchenAid appliances, seamlessly flowing into the family room with vaulted ceilings and a wood-burning fireplace. Relax in the downstairs master suite with a tray ceiling and a newly updated bathroom that has two sizable walk-in closets. The secondary bathroom upstairs includes a dual vanity and a tub/shower combo. Spacious backyard with a large, covered patio.
Location
State TX
County Harris
Community Fairfield
Area Cypress North
Rooms
Bedroom Description Primary Bed - 1st Floor
Other Rooms Formal Dining, Living Area - 1st Floor, Living Area - 2nd Floor
Master Bathroom Primary Bath: Double Sinks, Primary Bath: Shower Only, Secondary Bath(s): Double Sinks, Secondary Bath(s): Tub/Shower Combo, Vanity Area
Kitchen Pantry
Interior
Interior Features Dryer Included, Fire/Smoke Alarm, Formal Entry/Foyer, High Ceiling, Prewired for Alarm System, Refrigerator Included, Split Level, Washer Included
Heating Central Gas
Cooling Central Electric
Flooring Carpet, Tile, Wood
Fireplaces Number 1
Fireplaces Type Gas Connections
Exterior
Exterior Feature Back Yard Fenced, Covered Patio/Deck
Parking Features Attached Garage
Garage Spaces 2.0
Roof Type Composition
Street Surface Concrete
Private Pool No
Building
Lot Description Cul-De-Sac, Subdivision Lot
Story 2
Foundation Slab
Lot Size Range 0 Up To 1/4 Acre
Sewer Public Sewer
Structure Type Brick,Wood
New Construction No
Schools
Elementary Schools Ault Elementary School
Middle Schools Salyards Middle School
High Schools Bridgeland High School
School District 13 - Cypress-Fairbanks
Others
HOA Fee Include Clubhouse,Recreational Facilities
Senior Community No
Restrictions Restricted
Tax ID 118-047-014-0033
Energy Description Ceiling Fans,Digital Program Thermostat,Insulation - Blown Fiberglass
Acceptable Financing Cash Sale, Conventional, FHA, Investor, USDA Loan, VA
Tax Rate 2.5281
Disclosures Mud, Sellers Disclosure
Listing Terms Cash Sale, Conventional, FHA, Investor, USDA Loan, VA
Financing Cash Sale,Conventional,FHA,Investor,USDA Loan,VA
Special Listing Condition Mud, Sellers Disclosure
Read Less Info
Want to know what your home might be worth? Contact us for a FREE valuation!

Our team is ready to help you sell your home for the highest possible price ASAP

Bought with CB&A, Realtors






