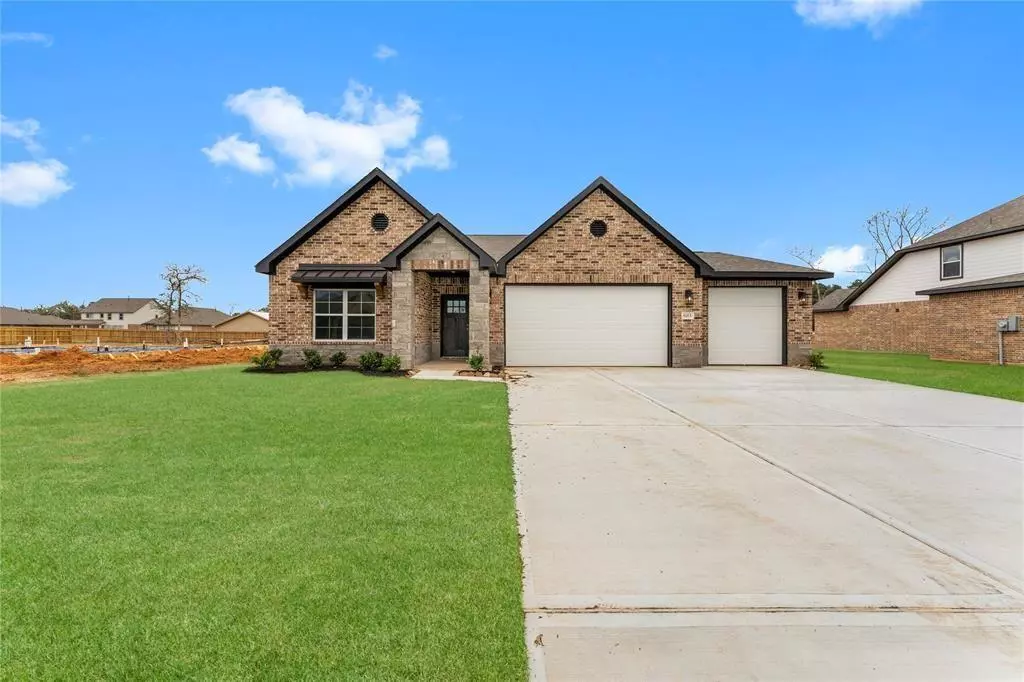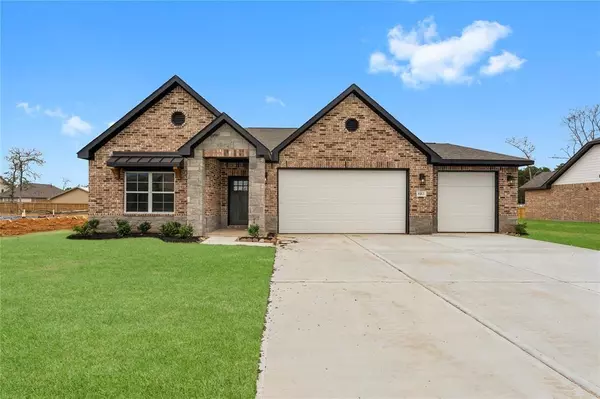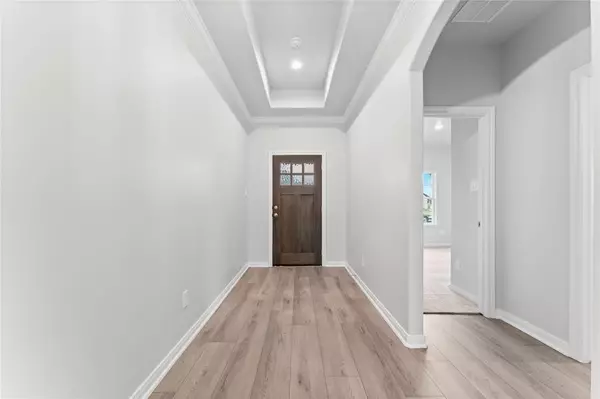$379,062
For more information regarding the value of a property, please contact us for a free consultation.
4 Beds
2.1 Baths
1,984 SqFt
SOLD DATE : 03/22/2024
Key Details
Property Type Single Family Home
Listing Status Sold
Purchase Type For Sale
Square Footage 1,984 sqft
Price per Sqft $188
Subdivision Deer Trail Estates 03
MLS Listing ID 98060346
Sold Date 03/22/24
Style Ranch,Traditional
Bedrooms 4
Full Baths 2
Half Baths 1
HOA Fees $40/ann
HOA Y/N 1
Year Built 2023
Annual Tax Amount $871
Tax Year 2023
Lot Size 0.366 Acres
Acres 0.3661
Property Description
READY FOR IMMEDIATE MOVE-IN & LOW 1.74 TAX RATE! Welcome to Deer Trail Estates, where ALTA Homes presents the Pinehurst floor plan — a testament to luxurious one-story living sitting on over 1/3 acre. This thoughtfully designed home boasts 4 bedrooms and 2.5 baths, offering a perfect blend of comfort and functionality. The primary bedroom features an oasis with a separate tub and shower, complemented by stylish double vanities. Embrace the joy of open living with well-defined spaces that seamlessly connect the stunning living room, dining, and kitchen. The open concept enhances the flow of natural light, creating a warm and inviting atmosphere. For the car enthusiast, this plan has a spacious 3-car garage, providing space for your vehicles and storage needs. The generously sized backyard for outdoor gatherings and relaxation. This home exemplifies ALTA Homes' commitment to quality and attention to detail. Call today to make this your dream home —where luxury meets functionality.
Location
State TX
County Montgomery
Area Conroe Northeast
Rooms
Bedroom Description All Bedrooms Down,Primary Bed - 1st Floor
Other Rooms Family Room, Kitchen/Dining Combo, Living Area - 1st Floor
Master Bathroom Primary Bath: Double Sinks, Primary Bath: Separate Shower, Primary Bath: Soaking Tub
Den/Bedroom Plus 4
Kitchen Breakfast Bar, Island w/o Cooktop, Kitchen open to Family Room
Interior
Heating Central Electric, Central Gas
Cooling Central Electric
Flooring Carpet, Tile, Vinyl Plank
Exterior
Exterior Feature Back Yard, Covered Patio/Deck, Patio/Deck
Parking Features Attached Garage, Oversized Garage
Garage Spaces 3.0
Roof Type Composition
Street Surface Concrete
Private Pool No
Building
Lot Description Subdivision Lot
Story 1
Foundation Slab
Lot Size Range 1/4 Up to 1/2 Acre
Builder Name Alta Homes
Sewer Public Sewer
Water Public Water
Structure Type Brick,Cement Board,Stone,Wood
New Construction Yes
Schools
Elementary Schools Patterson Elementary School (Conroe)
Middle Schools Stockton Junior High School
High Schools Conroe High School
School District 11 - Conroe
Others
Senior Community No
Restrictions Deed Restrictions
Tax ID 4004-03-05400
Acceptable Financing Cash Sale, Conventional, FHA, Investor, Seller to Contribute to Buyer's Closing Costs, Texas Veterans Land Board, USDA Loan, VA
Tax Rate 1.7421
Disclosures Other Disclosures
Listing Terms Cash Sale, Conventional, FHA, Investor, Seller to Contribute to Buyer's Closing Costs, Texas Veterans Land Board, USDA Loan, VA
Financing Cash Sale,Conventional,FHA,Investor,Seller to Contribute to Buyer's Closing Costs,Texas Veterans Land Board,USDA Loan,VA
Special Listing Condition Other Disclosures
Read Less Info
Want to know what your home might be worth? Contact us for a FREE valuation!

Our team is ready to help you sell your home for the highest possible price ASAP

Bought with CB&A, Realtors






