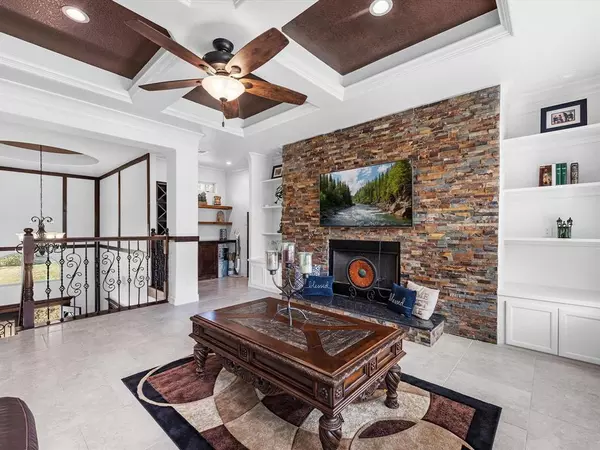$429,000
For more information regarding the value of a property, please contact us for a free consultation.
5 Beds
3.1 Baths
4,107 SqFt
SOLD DATE : 03/22/2024
Key Details
Property Type Single Family Home
Listing Status Sold
Purchase Type For Sale
Square Footage 4,107 sqft
Price per Sqft $97
Subdivision North Woods
MLS Listing ID 66583196
Sold Date 03/22/24
Style Traditional
Bedrooms 5
Full Baths 3
Half Baths 1
HOA Fees $2/ann
HOA Y/N 1
Year Built 2018
Annual Tax Amount $8,390
Tax Year 2023
Lot Size 0.313 Acres
Acres 0.3134
Property Description
Welcome to this stunning 5-bedroom house nestled in a Cleveland, TX offering a serene escape from the hustle and bustle of city life. Enjoy the convenience of being just minutes away from Highway 59, granting easy access to all the amenities and attractions Houston has to offer. With two living rooms, there is ample space for relaxation and entertainment. The game room provides an additional area for recreation and fun. A dedicated home office offers a private and quiet space for work or study. The custom-built wood cabinets throughout the home add a touch of elegance and provide plenty of storage options. The wet areas of the home, including bathrooms and kitchen, feature beautiful tile flooring, adding a touch of sophistication and easy maintenance. In addition to the main garage, this property also offers an additional garage, providing extra space for parking or storage. Don't miss the opportunity to make this exceptional 5-bedroom house your dream home.
Location
State TX
County Montgomery
Area Cleveland Area
Interior
Heating Central Electric
Cooling Central Electric
Fireplaces Number 2
Fireplaces Type Electric Fireplace, Wood Burning Fireplace
Exterior
Parking Features Attached Garage
Garage Spaces 2.0
Roof Type Composition
Private Pool No
Building
Lot Description Other
Faces North
Story 2
Foundation Slab
Lot Size Range 1/4 Up to 1/2 Acre
Sewer Septic Tank
Water Water District
Structure Type Cement Board,Stone
New Construction No
Schools
Elementary Schools Greenleaf Elementary School
Middle Schools Splendora Junior High
High Schools Splendora High School
School District 47 - Splendora
Others
Senior Community No
Restrictions Deed Restrictions
Tax ID 7435-00-05900
Acceptable Financing Cash Sale, Conventional, FHA
Tax Rate 2.0104
Disclosures Sellers Disclosure
Listing Terms Cash Sale, Conventional, FHA
Financing Cash Sale,Conventional,FHA
Special Listing Condition Sellers Disclosure
Read Less Info
Want to know what your home might be worth? Contact us for a FREE valuation!

Our team is ready to help you sell your home for the highest possible price ASAP

Bought with Nino Properties






