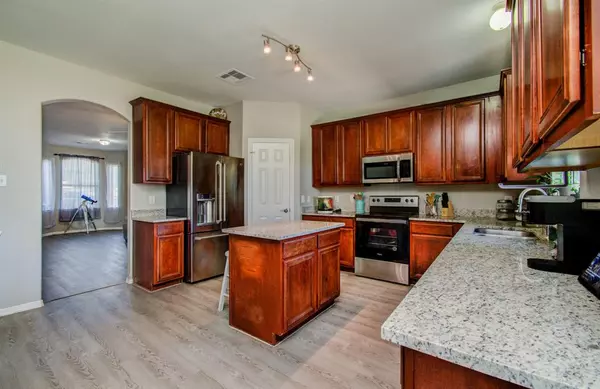$359,900
For more information regarding the value of a property, please contact us for a free consultation.
4 Beds
2.1 Baths
2,402 SqFt
SOLD DATE : 03/27/2024
Key Details
Property Type Single Family Home
Listing Status Sold
Purchase Type For Sale
Square Footage 2,402 sqft
Price per Sqft $144
Subdivision Ranch Crest
MLS Listing ID 32253775
Sold Date 03/27/24
Style Traditional
Bedrooms 4
Full Baths 2
Half Baths 1
HOA Fees $18/ann
HOA Y/N 1
Year Built 2006
Annual Tax Amount $6,080
Tax Year 2023
Lot Size 0.543 Acres
Acres 0.5433
Property Description
FANTASTIC Country Living on Just Over 1/2 Acre in Ranch Crest Boasts Over $25k in Recent Improvements!! Vinyl Plank Flooring Downstairs Has 20x10 Living/Dining Combination, Updated Kitchen w/Granite Counters, SS Appliances, Breakfast Area, Cozy Family Rm w/Fireplace. Upstairs has Recent Carpet, ENORMOUS Primary 20x19 Bedrm w/ 11x8 Primary Bath w/Double Sinks, Jetted Tub, Separate Shower + Walk-In Closet. 3 Secondary Bedrms w/Add'l Bathrm + Utility Rm! Tankless Water Heater. The Backyard is a JAWDROPPING WOW!! With a 28x21 Covered Patio, a Half Court Basketball Court, 2 Storage Sheds, there is still PLENTY of Room for a POOL. There is even a Side Gate for RV Storage. Front Sprinklers + Small Area in Backyard for Private Garden Area. So Much to Love About This Home + So Perfect for Those Family Get Togethers + for Kids and Pets to Play. Quiet, Tranquil Neighborhood. Super LOW HOA! NO MUD TAX! 1.76 TAX RATE! Per Seller: Roof '22, HVAC '22. NEVER FLOODED! See it Today, It Won't Disappoint!
Location
State TX
County Montgomery
Area Magnolia/1488 West
Rooms
Bedroom Description All Bedrooms Up,Walk-In Closet
Other Rooms Den, Living/Dining Combo, Utility Room in House
Master Bathroom Half Bath, Primary Bath: Double Sinks, Primary Bath: Jetted Tub, Primary Bath: Separate Shower, Secondary Bath(s): Double Sinks, Secondary Bath(s): Tub/Shower Combo
Den/Bedroom Plus 4
Kitchen Pantry
Interior
Heating Central Electric, Propane
Cooling Central Electric
Flooring Carpet, Tile, Vinyl Plank
Fireplaces Number 1
Exterior
Exterior Feature Back Yard Fenced, Patio/Deck, Sprinkler System, Storage Shed
Parking Features Attached Garage
Garage Spaces 2.0
Roof Type Composition
Street Surface Concrete
Private Pool No
Building
Lot Description Cleared, Cul-De-Sac, Subdivision Lot
Story 2
Foundation Slab
Lot Size Range 1/2 Up to 1 Acre
Sewer Public Sewer
Water Public Water
Structure Type Brick,Cement Board
New Construction No
Schools
Elementary Schools Willie E. Williams Elementary School
Middle Schools Magnolia Junior High School
High Schools Magnolia West High School
School District 36 - Magnolia
Others
Senior Community No
Restrictions Deed Restrictions
Tax ID 8211-02-12500
Energy Description Ceiling Fans,Digital Program Thermostat,High-Efficiency HVAC
Acceptable Financing Cash Sale, Conventional, FHA, VA
Tax Rate 1.7646
Disclosures Sellers Disclosure
Listing Terms Cash Sale, Conventional, FHA, VA
Financing Cash Sale,Conventional,FHA,VA
Special Listing Condition Sellers Disclosure
Read Less Info
Want to know what your home might be worth? Contact us for a FREE valuation!

Our team is ready to help you sell your home for the highest possible price ASAP

Bought with CB&A, Realtors






