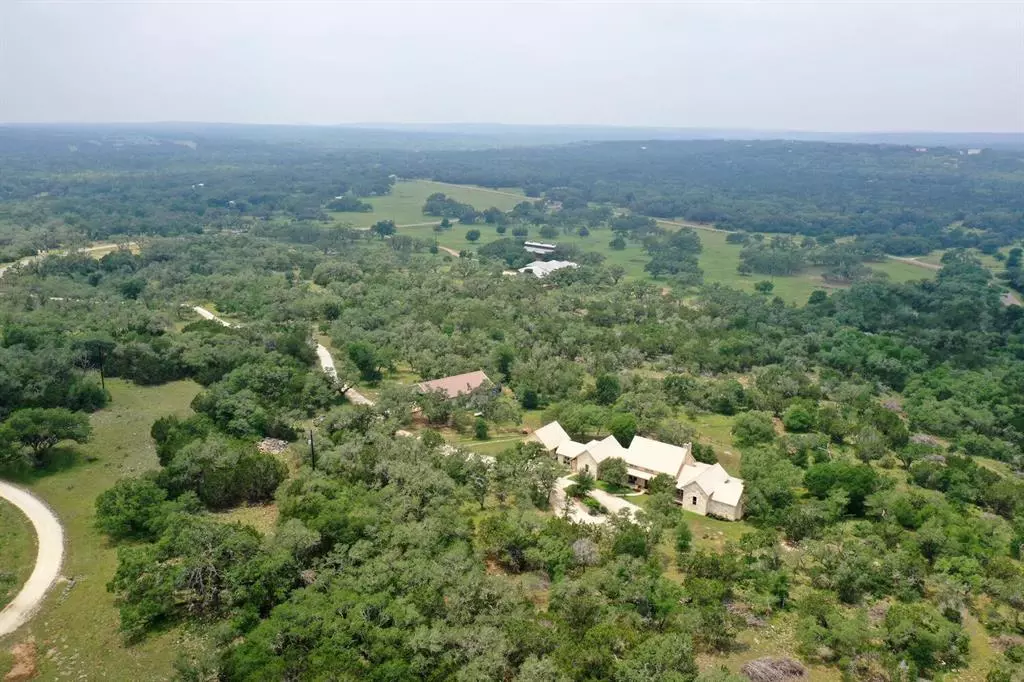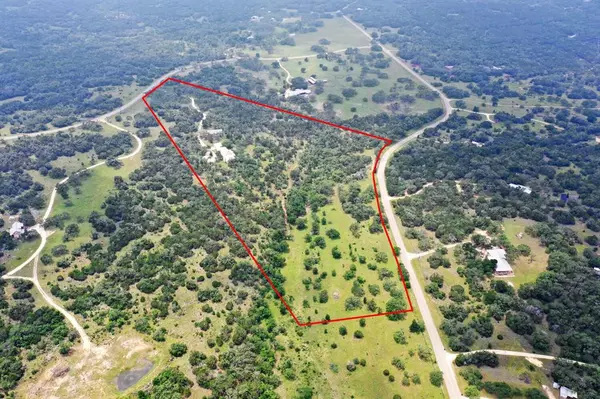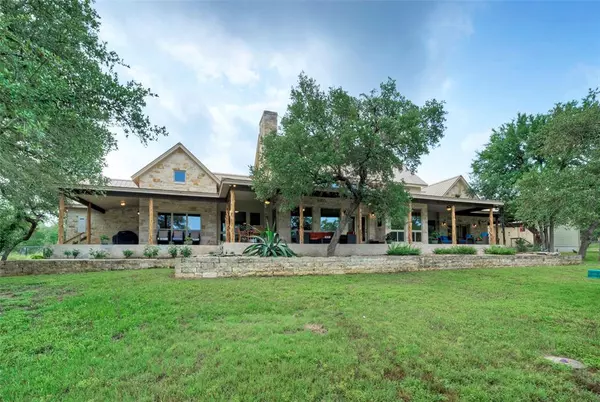$1,940,000
For more information regarding the value of a property, please contact us for a free consultation.
3 Beds
2.1 Baths
3,322 SqFt
SOLD DATE : 03/28/2024
Key Details
Property Type Single Family Home
Sub Type Free Standing
Listing Status Sold
Purchase Type For Sale
Square Footage 3,322 sqft
Price per Sqft $556
Subdivision Bridle Wood Ranches Sec 1
MLS Listing ID 29680622
Sold Date 03/28/24
Style Ranch
Bedrooms 3
Full Baths 2
Half Baths 1
HOA Fees $16/ann
Year Built 2012
Annual Tax Amount $6,693
Tax Year 2022
Lot Size 24.440 Acres
Acres 24.44
Property Description
Stunning 24-acre gated estate in Bridlewood, tranquil retreat 10 mins from Wimberley Square & San Marcos/I35. Homeowners can choose between ag exemption with roaming cattle or separate fencing & switching to wildlife exemption. 3,322 sqft single-story home boasts 3 beds, 2.5 baths, office, & 2 living rooms. Designed by Charles Roccaforte, it showcases hickory floors, 18+ ft ceilings, & elegant fixtures. Master bedroom features sitting room & direct access to spacious back patio. Surrounded by woodlands, the large covered porch offers breathtaking views. Property includes a 40'x60' toy/equipment barn with 38'x12.8' air-conditioned space for storage & recreation. Conveniently located 45 mins from Austin & San Antonio, enjoy city amenities with a peaceful countryside setting. Choose between Wimberley ISD or San Marcos ISD for schooling, with San Marcos Academy nearby. Priced to sell at $1.998M, this estate offers attention to detail, high-end features, & Hill Country living at its finest.
Location
State TX
County Hays
Rooms
Bedroom Description All Bedrooms Down,En-Suite Bath,Primary Bed - 1st Floor,Sitting Area,Walk-In Closet
Other Rooms Family Room, Formal Living, Home Office/Study, Utility Room in House
Master Bathroom Primary Bath: Double Sinks, Primary Bath: Jetted Tub, Primary Bath: Separate Shower, Primary Bath: Soaking Tub, Secondary Bath(s): Shower Only
Kitchen Breakfast Bar, Island w/o Cooktop, Kitchen open to Family Room, Pantry, Soft Closing Drawers
Interior
Interior Features Alarm System - Owned, Window Coverings, Fire/Smoke Alarm, Formal Entry/Foyer, High Ceiling, Refrigerator Included, Wired for Sound
Heating Central Electric
Cooling Central Electric
Flooring Carpet, Tile, Wood
Fireplaces Number 1
Fireplaces Type Gas Connections, Wood Burning Fireplace
Exterior
Parking Features Detached Garage, Oversized Garage
Garage Spaces 2.0
Garage Description Additional Parking, Circle Driveway, Driveway Gate, Workshop
Improvements Barn,Fenced
Accessibility Driveway Gate
Private Pool No
Building
Lot Description Other, Wooded
Faces Southeast
Story 1
Foundation Slab
Lot Size Range 20 Up to 50 Acres
Sewer Septic Tank
Water Aerobic, Well
New Construction No
Schools
Elementary Schools Hernandez Elementary School
Middle Schools Miller Junior High School
High Schools San Marcos High School
School District 214 - San Marcos Consolidated
Others
Senior Community No
Restrictions Deed Restrictions,Horses Allowed,Restricted,Zoning
Tax ID R106280
Energy Description Ceiling Fans,Tankless/On-Demand H2O Heater
Acceptable Financing Cash Sale, Conventional
Tax Rate 1.5968
Disclosures Other Disclosures, Sellers Disclosure
Listing Terms Cash Sale, Conventional
Financing Cash Sale,Conventional
Special Listing Condition Other Disclosures, Sellers Disclosure
Read Less Info
Want to know what your home might be worth? Contact us for a FREE valuation!

Our team is ready to help you sell your home for the highest possible price ASAP

Bought with Houston Association of REALTORS






