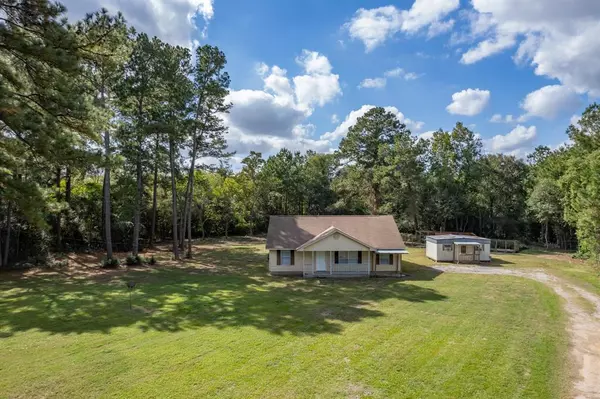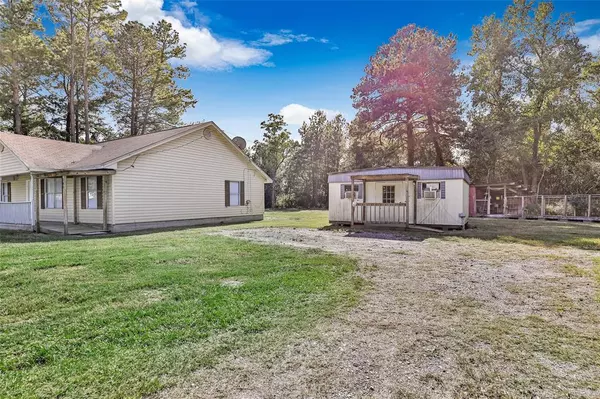$215,000
For more information regarding the value of a property, please contact us for a free consultation.
3 Beds
2 Baths
1,428 SqFt
SOLD DATE : 04/02/2024
Key Details
Property Type Single Family Home
Listing Status Sold
Purchase Type For Sale
Square Footage 1,428 sqft
Price per Sqft $150
Subdivision J West
MLS Listing ID 93943031
Sold Date 04/02/24
Style Traditional
Bedrooms 3
Full Baths 2
Year Built 1999
Annual Tax Amount $2,458
Tax Year 2023
Lot Size 1.000 Acres
Acres 1.0
Property Description
Welcome to Tarkington and country living. Find the comfort in this 3 bedroom, 2 bath home nestled on 1 acre of land. The property includes a 20x14 storage shed w/ a window unit & lights and a 8x7 dog house with electricity and fencing. Plenty of room for the kids to play and raise small animals for fun and FFA. Fresh paint adds a soft feel to the home along with a nice laminate plank flooring throughout. The split floor plan offers a peaceful retreat for the owners to relax. The sliding doors in the dining area offer a great view to the backyard and allows natural light to fill the home. The home will need a new driveway but already has an additional culvert for a private driveway to be added, just need to add roc or gravel. Contact your favorite Realtor for a tour today.
Location
State TX
County Liberty
Area Cleveland Area
Rooms
Bedroom Description All Bedrooms Down,En-Suite Bath,Split Plan,Walk-In Closet
Other Rooms 1 Living Area, Breakfast Room, Utility Room in House
Master Bathroom Primary Bath: Tub/Shower Combo, Secondary Bath(s): Tub/Shower Combo
Den/Bedroom Plus 3
Kitchen Breakfast Bar, Pantry
Interior
Interior Features Disabled Access, Fire/Smoke Alarm, Refrigerator Included, Window Coverings
Heating Central Electric
Cooling Central Electric
Flooring Laminate
Exterior
Exterior Feature Back Yard, Not Fenced, Porch, Satellite Dish, Side Yard, Storage Shed, Wheelchair Access
Garage Description Single-Wide Driveway, Workshop
Roof Type Composition
Street Surface Asphalt
Private Pool No
Building
Lot Description Cleared
Story 1
Foundation Slab
Lot Size Range 1 Up to 2 Acres
Sewer Septic Tank
Water Public Water
Structure Type Vinyl,Wood
New Construction No
Schools
Elementary Schools Tarkington Elementary School
Middle Schools Tarkington Middle School
High Schools Tarkington High School
School District 102 - Tarkington
Others
Senior Community No
Restrictions Horses Allowed,Mobile Home Allowed,No Restrictions
Tax ID 000116-000262-000
Energy Description Ceiling Fans
Acceptable Financing Cash Sale, Conventional, FHA, USDA Loan, VA
Tax Rate 1.4124
Disclosures Other Disclosures, Sellers Disclosure
Listing Terms Cash Sale, Conventional, FHA, USDA Loan, VA
Financing Cash Sale,Conventional,FHA,USDA Loan,VA
Special Listing Condition Other Disclosures, Sellers Disclosure
Read Less Info
Want to know what your home might be worth? Contact us for a FREE valuation!

Our team is ready to help you sell your home for the highest possible price ASAP

Bought with Luxe Living Group, LLC






