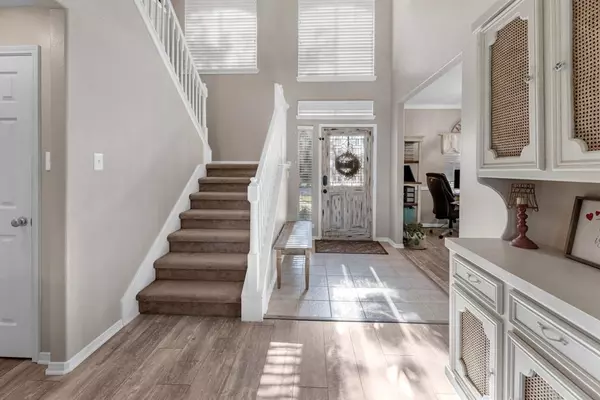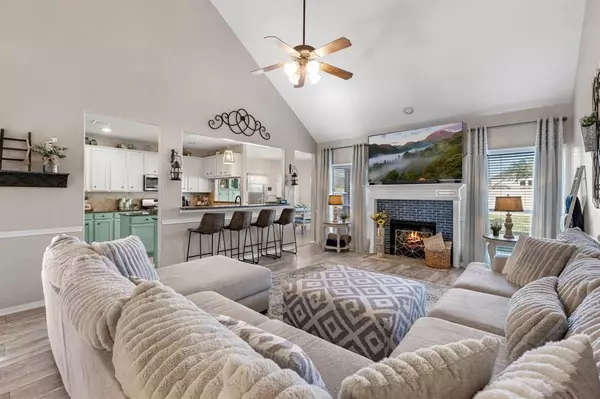$429,500
For more information regarding the value of a property, please contact us for a free consultation.
4 Beds
3.1 Baths
2,977 SqFt
SOLD DATE : 04/02/2024
Key Details
Property Type Single Family Home
Listing Status Sold
Purchase Type For Sale
Square Footage 2,977 sqft
Price per Sqft $144
Subdivision Towne Lake Estates Sec 2
MLS Listing ID 3096888
Sold Date 04/02/24
Style Traditional
Bedrooms 4
Full Baths 3
Half Baths 1
HOA Fees $91/ann
HOA Y/N 1
Year Built 2006
Annual Tax Amount $9,415
Tax Year 2023
Lot Size 8,668 Sqft
Acres 0.199
Property Description
Step into luxury living in Pearland, Texas, where this stunning four-bedroom, three-and-a-half-bathroom home awaits in a coveted gated community near Pearland High School. Boasting spacious interiors, elegant finishes, and meticulous attention to detail, this residence offers the perfect blend of comfort and sophistication. With its proximity to everything you will need, renowned for its educational excellence, this home presents an unparalleled opportunity for families seeking the best in education and lifestyle. Recently upgraded with a new roof, HVAC system, and luxurious vinyl plank floors, this home combines modern convenience with timeless charm. Experience the pinnacle of suburban living in Pearland, where convenience, security, and prestige converge effortlessly. New roof - 2022, New HVAC - 2021 , New hot water heater - 2023, New garbage disposal - 2023. Never flooded. Not in a flood zone. Call us to tour today!
Location
State TX
County Brazoria
Area Pearland
Rooms
Bedroom Description Primary Bed - 1st Floor,Walk-In Closet
Other Rooms Den, Formal Dining, Gameroom Up, Living Area - 1st Floor, Utility Room in House
Master Bathroom Primary Bath: Double Sinks, Primary Bath: Jetted Tub, Primary Bath: Separate Shower, Secondary Bath(s): Tub/Shower Combo, Vanity Area
Kitchen Breakfast Bar, Kitchen open to Family Room, Pantry, Walk-in Pantry
Interior
Interior Features Fire/Smoke Alarm, High Ceiling
Heating Central Gas
Cooling Central Electric
Flooring Carpet, Tile, Vinyl Plank
Fireplaces Number 1
Fireplaces Type Gas Connections, Wood Burning Fireplace
Exterior
Exterior Feature Back Green Space, Back Yard, Back Yard Fenced, Controlled Subdivision Access, Covered Patio/Deck, Fully Fenced, Patio/Deck, Private Driveway, Storage Shed
Parking Features Detached Garage
Garage Spaces 2.0
Garage Description Additional Parking, Double-Wide Driveway, Golf Cart Garage
Roof Type Composition
Accessibility Automatic Gate
Private Pool No
Building
Lot Description Subdivision Lot
Story 2
Foundation Slab
Lot Size Range 0 Up To 1/4 Acre
Builder Name Brighton Homes
Sewer Public Sewer
Water Public Water
Structure Type Brick
New Construction No
Schools
Elementary Schools Shadycrest Elementary School
Middle Schools Pearland Junior High East
High Schools Pearland High School
School District 42 - Pearland
Others
HOA Fee Include Grounds,Limited Access Gates,Other
Senior Community No
Restrictions Deed Restrictions
Tax ID 8039-2001-007
Acceptable Financing Cash Sale, Conventional, FHA, VA
Tax Rate 2.4214
Disclosures Sellers Disclosure
Listing Terms Cash Sale, Conventional, FHA, VA
Financing Cash Sale,Conventional,FHA,VA
Special Listing Condition Sellers Disclosure
Read Less Info
Want to know what your home might be worth? Contact us for a FREE valuation!

Our team is ready to help you sell your home for the highest possible price ASAP

Bought with Keller Williams Realty Metropolitan






