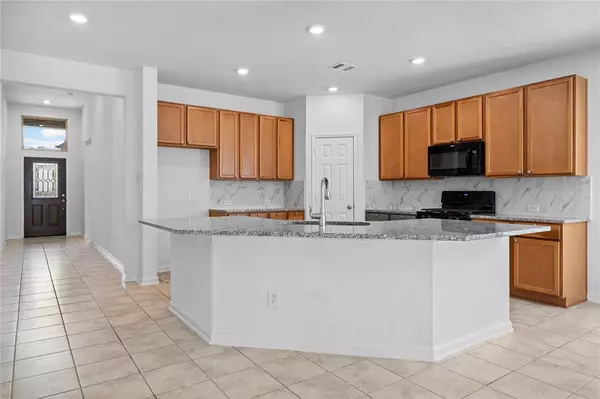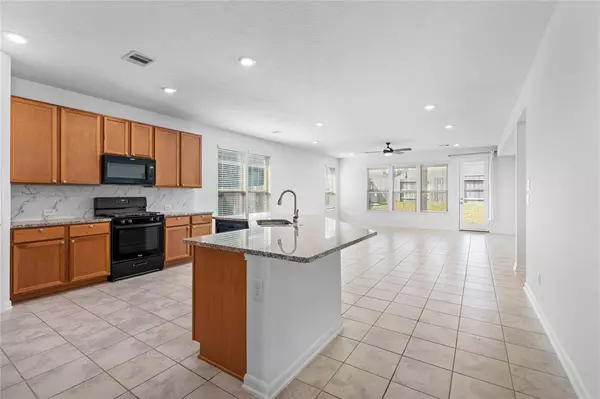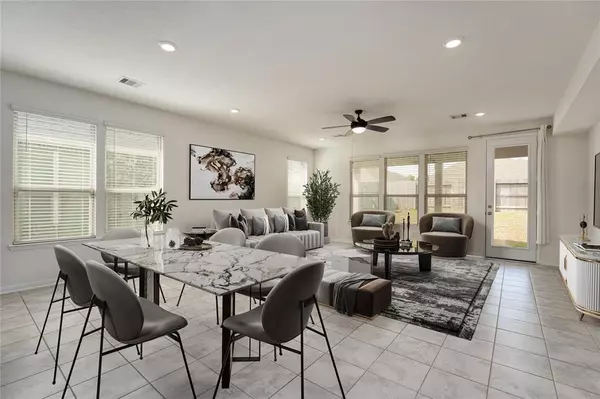$335,000
For more information regarding the value of a property, please contact us for a free consultation.
3 Beds
2 Baths
2,180 SqFt
SOLD DATE : 04/15/2024
Key Details
Property Type Single Family Home
Listing Status Sold
Purchase Type For Sale
Square Footage 2,180 sqft
Price per Sqft $139
Subdivision Cimarron Creek 05
MLS Listing ID 80569925
Sold Date 04/15/24
Style Traditional
Bedrooms 3
Full Baths 2
HOA Fees $80/ann
HOA Y/N 1
Year Built 2020
Annual Tax Amount $9,788
Tax Year 2022
Lot Size 6,499 Sqft
Acres 0.1492
Property Description
Welcome to this charming 1-story brick home boasting 3 bedrooms and 2 baths. Step inside and discover a tastefully tiled main living area, offering a seamless flow from the living room to the open kitchen. The kitchen features a generously sized breakfast eat-at island, perfect for casual dining, along with a convenient walk-in pantry for ample storage space. Retreat to the spacious primary bedroom, complete with an ensuite bathroom featuring a luxurious walk-in shower. Enjoy outdoor living on the covered patio, overlooking the fenced-in large backyard, providing a private oasis for relaxation or entertaining guests. This home offers easy access to major transportation routes, including the nearby 45 freeway, ensuring a convenient commute. Additionally, you'll find a wealth of shopping and dining options just a short distance away, making this location highly desirable. Don't miss the opportunity to call this well-appointed brick home your own!
Location
State TX
County Montgomery
Area Magnolia/1488 East
Rooms
Bedroom Description All Bedrooms Down,En-Suite Bath
Other Rooms 1 Living Area, Kitchen/Dining Combo, Living Area - 1st Floor, Living/Dining Combo, Utility Room in House
Master Bathroom Primary Bath: Double Sinks, Primary Bath: Shower Only, Secondary Bath(s): Tub/Shower Combo
Kitchen Breakfast Bar, Island w/o Cooktop, Kitchen open to Family Room, Pantry, Soft Closing Cabinets, Walk-in Pantry
Interior
Interior Features Window Coverings, Fire/Smoke Alarm
Heating Central Gas
Cooling Central Electric
Flooring Carpet, Tile
Exterior
Exterior Feature Back Yard, Back Yard Fenced, Covered Patio/Deck, Fully Fenced, Patio/Deck
Parking Features Attached Garage
Garage Spaces 2.0
Roof Type Composition
Street Surface Concrete,Curbs
Private Pool No
Building
Lot Description Subdivision Lot
Faces Northeast
Story 1
Foundation Slab
Lot Size Range 0 Up To 1/4 Acre
Water Water District
Structure Type Brick,Wood
New Construction No
Schools
Elementary Schools Bear Branch Elementary School (Magnolia)
Middle Schools Bear Branch Junior High School
High Schools Magnolia High School
School District 36 - Magnolia
Others
Senior Community No
Restrictions Deed Restrictions,Restricted
Tax ID 3411-05-04000
Ownership Full Ownership
Energy Description Ceiling Fans
Acceptable Financing Cash Sale, Conventional, FHA, Owner Financing, VA
Tax Rate 3.0446
Disclosures Mud, Sellers Disclosure
Listing Terms Cash Sale, Conventional, FHA, Owner Financing, VA
Financing Cash Sale,Conventional,FHA,Owner Financing,VA
Special Listing Condition Mud, Sellers Disclosure
Read Less Info
Want to know what your home might be worth? Contact us for a FREE valuation!

Our team is ready to help you sell your home for the highest possible price ASAP

Bought with Executive Texas Realty






