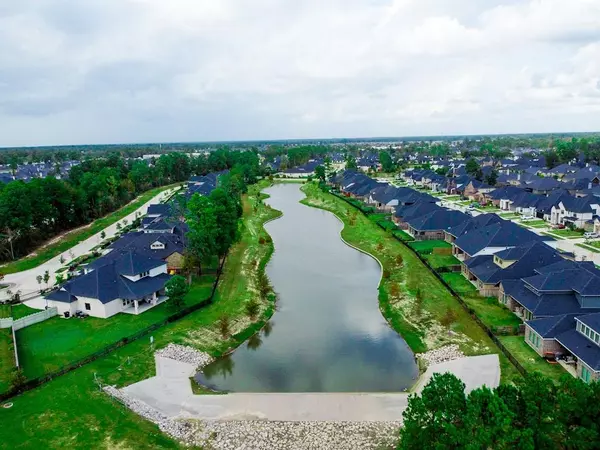$589,900
For more information regarding the value of a property, please contact us for a free consultation.
4 Beds
3 Baths
2,723 SqFt
SOLD DATE : 04/15/2024
Key Details
Property Type Single Family Home
Listing Status Sold
Purchase Type For Sale
Square Footage 2,723 sqft
Price per Sqft $211
Subdivision Harpers Preserve 24
MLS Listing ID 56141117
Sold Date 04/15/24
Style Traditional
Bedrooms 4
Full Baths 3
HOA Fees $93/ann
HOA Y/N 1
Year Built 2021
Annual Tax Amount $11,155
Tax Year 2023
Lot Size 7,800 Sqft
Acres 0.1791
Property Description
This stunning one-story lake view property offers everything you've been searching for in a new home. With 4 potentially 5 bedrooms, 3 baths, a study, a game room, and a 3-car garage, it boasts ample space for your family's needs. The open-concept living area with an Alfresco door bathes the space in natural light, creating a warm and inviting atmosphere. The kitchen is a delight, featuring upgraded finishes with GE Profile appliances, quartz countertops, and ample cabinetry for all your storage needs. The primary bedroom offers a peaceful retreat with its in-shower sitting area, spa-like shower heads, dual vanities, a large soaking tub and spacious closets. This property is located conveniently next to schools, parks, shopping, and major employers like The Woodlands, EXXON, and HP campuses, it's the perfect place to call home.
Don't miss out on this opportunity. Contact me today for a showing, as motivated sellers are ready to make your dream home a reality!
Location
State TX
County Montgomery
Community Harper'S Preserve
Area Spring Northeast
Rooms
Bedroom Description All Bedrooms Down,Primary Bed - 1st Floor,Walk-In Closet
Other Rooms 1 Living Area, Family Room, Formal Dining, Home Office/Study, Living Area - 1st Floor, Media
Master Bathroom Primary Bath: Double Sinks, Primary Bath: Jetted Tub, Primary Bath: Separate Shower
Den/Bedroom Plus 5
Kitchen Butler Pantry, Island w/o Cooktop, Kitchen open to Family Room, Pantry, Pots/Pans Drawers, Soft Closing Cabinets, Soft Closing Drawers
Interior
Heating Central Electric, Central Gas
Cooling Central Electric
Flooring Engineered Wood
Fireplaces Number 1
Exterior
Exterior Feature Back Yard, Back Yard Fenced, Controlled Subdivision Access, Covered Patio/Deck, Exterior Gas Connection, Patio/Deck, Sprinkler System
Parking Features Attached Garage
Garage Spaces 3.0
Waterfront Description Lake View
Roof Type Composition
Private Pool No
Building
Lot Description Subdivision Lot, Water View
Faces East
Story 1
Foundation Slab
Lot Size Range 0 Up To 1/4 Acre
Builder Name Empire
Water Water District
Structure Type Brick,Stucco
New Construction No
Schools
Elementary Schools Suchma Elementary School
Middle Schools Irons Junior High School
High Schools Oak Ridge High School
School District 11 - Conroe
Others
HOA Fee Include Clubhouse
Senior Community No
Restrictions Deed Restrictions
Tax ID 5727-24-02800
Acceptable Financing Cash Sale, Conventional, FHA, VA
Tax Rate 2.0514
Disclosures Mud, Sellers Disclosure
Listing Terms Cash Sale, Conventional, FHA, VA
Financing Cash Sale,Conventional,FHA,VA
Special Listing Condition Mud, Sellers Disclosure
Read Less Info
Want to know what your home might be worth? Contact us for a FREE valuation!

Our team is ready to help you sell your home for the highest possible price ASAP

Bought with Ferris Realty






