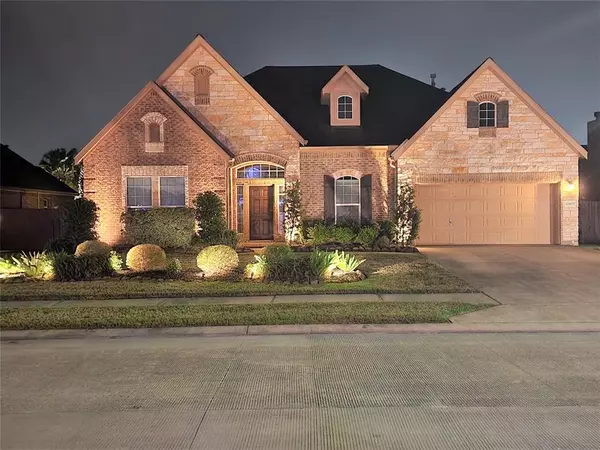$439,900
For more information regarding the value of a property, please contact us for a free consultation.
3 Beds
3 Baths
3,032 SqFt
SOLD DATE : 04/17/2024
Key Details
Property Type Single Family Home
Listing Status Sold
Purchase Type For Sale
Square Footage 3,032 sqft
Price per Sqft $141
Subdivision Brookstone Sub Sec 1
MLS Listing ID 43958206
Sold Date 04/17/24
Style Traditional
Bedrooms 3
Full Baths 3
HOA Fees $22/ann
HOA Y/N 1
Year Built 2014
Annual Tax Amount $7,013
Tax Year 2022
Lot Size 9,017 Sqft
Acres 0.207
Property Description
Immaculate Single Story home. Wide entry with beautiful chandelier, formal dining off entry. Large living area, with stone fireplace, custom cabinet to display your special pieces, light above to enhance them. Kitchen with island, coffee bar, breakfast bar and large walk-in pantry. Primary bedroom is large with a sitting area. Primary bath has jetted tub, dual vanities separate shower with bench. Large walk-in closet. Home office with view of backyard. Two additional bedrooms each with full bath next door. Beautiful evening views from your covered, screened patio. Professional landscape lighting and sprinkler system front and back. Front of home has stone accents, professionally landscaped with an island in front yard. New A/C unit and coil installed Aug. 2022, new hot water heater and new GE microwave installed 2021. Interior walls, ceilings, trim, and doors painted with decorator colors 5 yrs. ago. Very well-maintained home with 30K in upgrades. BARBERS HILL SCHOOL District.
Location
State TX
County Chambers
Area Chambers County West
Rooms
Bedroom Description All Bedrooms Down,En-Suite Bath,Sitting Area,Split Plan,Walk-In Closet
Other Rooms Breakfast Room, Family Room, Formal Dining, Utility Room in House
Master Bathroom Primary Bath: Double Sinks, Primary Bath: Jetted Tub, Primary Bath: Separate Shower, Secondary Bath(s): Double Sinks, Secondary Bath(s): Tub/Shower Combo
Den/Bedroom Plus 3
Kitchen Breakfast Bar, Butler Pantry, Island w/o Cooktop, Kitchen open to Family Room, Pantry, Under Cabinet Lighting, Walk-in Pantry
Interior
Interior Features Alarm System - Owned, Crown Molding, Dry Bar, Fire/Smoke Alarm, Formal Entry/Foyer, High Ceiling, Window Coverings
Heating Central Gas
Cooling Central Electric
Flooring Carpet, Engineered Wood, Tile
Fireplaces Number 1
Fireplaces Type Gaslog Fireplace
Exterior
Exterior Feature Back Yard Fenced, Covered Patio/Deck, Exterior Gas Connection, Fully Fenced, Sprinkler System
Parking Features Attached Garage, Tandem
Garage Spaces 3.0
Roof Type Composition
Street Surface Concrete,Curbs,Gutters
Private Pool No
Building
Lot Description Subdivision Lot
Faces East
Story 1
Foundation Slab
Lot Size Range 0 Up To 1/4 Acre
Sewer Public Sewer
Water Public Water
Structure Type Brick,Cement Board,Stone,Wood
New Construction No
Schools
Elementary Schools Barbers Hill North Elementary School
Middle Schools Barbers Hill North Middle School
High Schools Barbers Hill High School
School District 6 - Barbers Hill
Others
Senior Community No
Restrictions Deed Restrictions
Tax ID 51508
Ownership Full Ownership
Energy Description Attic Vents,Ceiling Fans,Digital Program Thermostat,HVAC>13 SEER
Acceptable Financing Cash Sale, Conventional, FHA, VA
Tax Rate 2.0895
Disclosures Owner/Agent, Sellers Disclosure
Listing Terms Cash Sale, Conventional, FHA, VA
Financing Cash Sale,Conventional,FHA,VA
Special Listing Condition Owner/Agent, Sellers Disclosure
Read Less Info
Want to know what your home might be worth? Contact us for a FREE valuation!

Our team is ready to help you sell your home for the highest possible price ASAP

Bought with Keller Williams Realty Northeast






