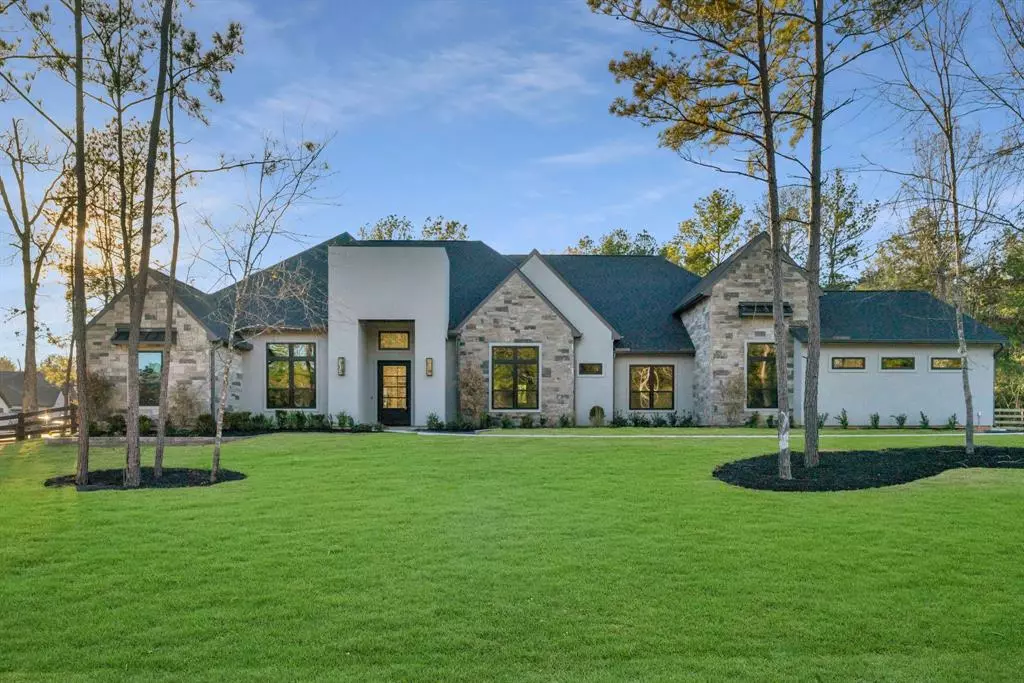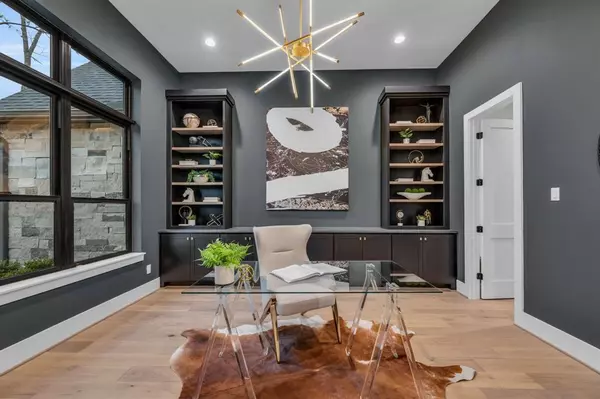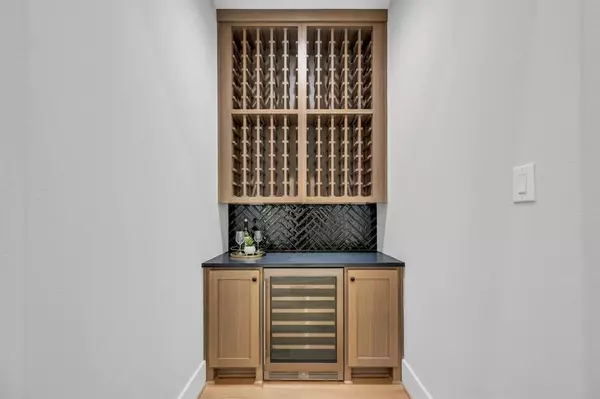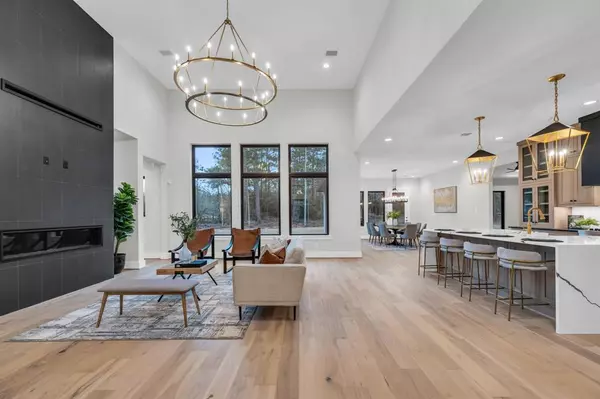$1,568,680
For more information regarding the value of a property, please contact us for a free consultation.
5 Beds
6.1 Baths
5,590 SqFt
SOLD DATE : 04/19/2024
Key Details
Property Type Single Family Home
Listing Status Sold
Purchase Type For Sale
Square Footage 5,590 sqft
Price per Sqft $264
Subdivision High Meadow Estates
MLS Listing ID 53819019
Sold Date 04/19/24
Style Contemporary/Modern
Bedrooms 5
Full Baths 6
Half Baths 1
HOA Fees $125/ann
HOA Y/N 1
Year Built 2023
Lot Size 0.998 Acres
Acres 1.0
Property Description
Nearly complete Jamestown Estate Homes custom design in High Meadow Estates! Modern one-story with 5 bedrooms, 6.5 baths and a 3 car garage with workshop space. Study at the front of the home, with French doors and built-in cabinetry. Stunning kitchen with high-end inset cabinetry and a waterfall island. Spacious family room with fabulous linear fireplace and high ceiling. Informal dining at the back of the home. Game room with a wall of windows that opens to the covered patio. Gym/flex room. Primary suite with pop-up ceiling, split vanities and 2 large closets. 3 secondary bedrooms with walk-in closets and ensuite baths. Large covered patio with gas fireplace for enjoying the outdoors. 3-car garage with workshop room. Upstairs bonus room with a full bathroom.
Location
State TX
County Montgomery
Area Magnolia/1488 West
Rooms
Bedroom Description All Bedrooms Down
Den/Bedroom Plus 6
Interior
Heating Central Gas
Cooling Central Electric
Exterior
Parking Features Attached Garage
Garage Spaces 3.0
Roof Type Composition
Private Pool No
Building
Lot Description Wooded
Story 1.5
Foundation Slab
Lot Size Range 1 Up to 2 Acres
Builder Name Jamestown Estate Homes
Sewer Septic Tank
Water Public Water
Structure Type Stone,Stucco
New Construction Yes
Schools
Elementary Schools Magnolia Parkway Elementary School
Middle Schools Bear Branch Junior High School
High Schools Magnolia High School
School District 36 - Magnolia
Others
HOA Fee Include Clubhouse,Grounds,Recreational Facilities
Senior Community No
Restrictions Deed Restrictions
Tax ID 5801-10-02600
Acceptable Financing Cash Sale, Conventional
Disclosures Owner/Agent
Listing Terms Cash Sale, Conventional
Financing Cash Sale,Conventional
Special Listing Condition Owner/Agent
Read Less Info
Want to know what your home might be worth? Contact us for a FREE valuation!

Our team is ready to help you sell your home for the highest possible price ASAP

Bought with Compass RE Texas, LLC - The Woodlands






