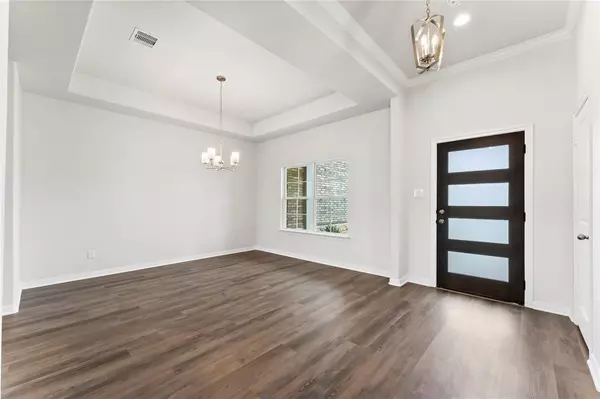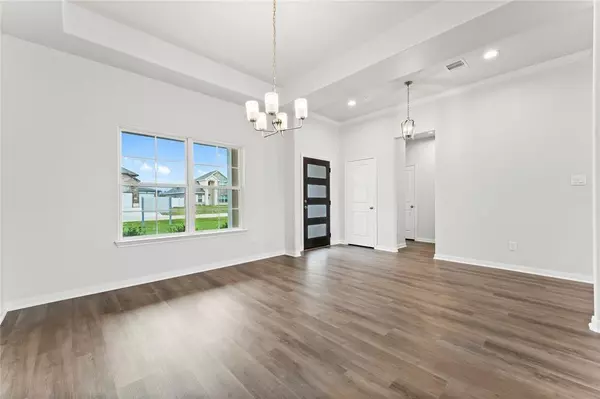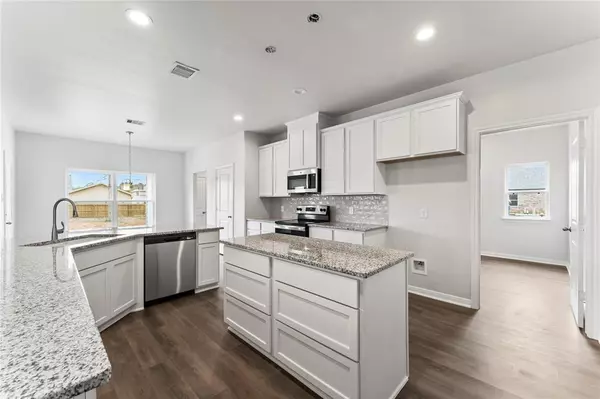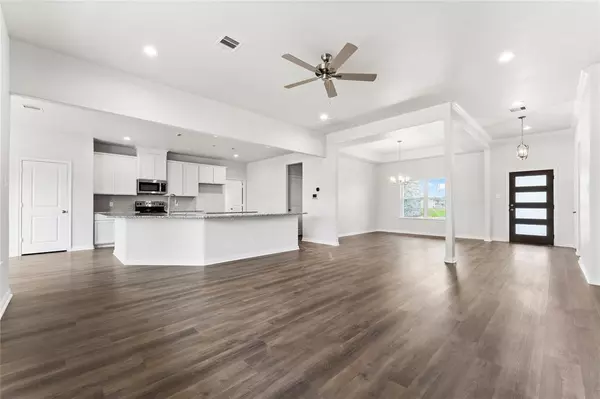$425,447
For more information regarding the value of a property, please contact us for a free consultation.
4 Beds
3 Baths
2,667 SqFt
SOLD DATE : 04/22/2024
Key Details
Property Type Single Family Home
Listing Status Sold
Purchase Type For Sale
Square Footage 2,667 sqft
Price per Sqft $159
Subdivision Deer Trail Estates 03
MLS Listing ID 19657781
Sold Date 04/22/24
Style Ranch,Traditional
Bedrooms 4
Full Baths 3
HOA Fees $40/ann
HOA Y/N 1
Year Built 2023
Annual Tax Amount $871
Tax Year 2023
Lot Size 0.365 Acres
Acres 0.3661
Property Description
READY FOR IMMEDIATE MOVE-IN & LOW 1.74 TAX RATE! Welcome to Deer Trail Estates, where ALTA Homes presents the Augusta floor plan. This ALTA Homes masterpiece is a contemporary haven offering both tranquility and convenience. With 4 beds and 3 FULL baths, this 1.5-story gem on a 1/3-acre lot seamlessly blends functionality with style. A charming front porch beckons you into a warm and inviting space. This gourmet kitchen is a chef's dream, stainless appliances, granite countertops, and ample storage. Modern fixtures and tasteful finishes grace the four spacious bedrooms and three well-appointed bathrooms, providing ample space for guests. The upstairs bonus room adds versatility – perfect for a playroom, home office, or entertainment area. The covered patio, an ideal spot for outdoor dining and relaxation. Don't miss the chance to call this meticulously crafted residence your home. It's the perfect blend of luxury, comfort, and modern living. Your dream lifestyle awaits! Call today!
Location
State TX
County Montgomery
Area Conroe Northeast
Rooms
Bedroom Description All Bedrooms Down,Primary Bed - 1st Floor,Split Plan
Other Rooms Family Room, Gameroom Up, Kitchen/Dining Combo, Living Area - 1st Floor
Master Bathroom Primary Bath: Double Sinks, Primary Bath: Separate Shower, Primary Bath: Soaking Tub
Den/Bedroom Plus 5
Kitchen Breakfast Bar, Island w/o Cooktop, Kitchen open to Family Room
Interior
Heating Central Electric, Central Gas
Cooling Central Electric
Flooring Carpet, Tile, Vinyl Plank
Exterior
Exterior Feature Back Yard, Covered Patio/Deck, Patio/Deck
Parking Features Attached Garage, Oversized Garage
Garage Spaces 2.0
Roof Type Composition
Street Surface Concrete
Private Pool No
Building
Lot Description Subdivision Lot
Story 1.5
Foundation Slab
Lot Size Range 1/4 Up to 1/2 Acre
Builder Name Alta Homes
Sewer Public Sewer
Water Public Water
Structure Type Brick,Cement Board,Stone,Wood
New Construction Yes
Schools
Elementary Schools Patterson Elementary School (Conroe)
Middle Schools Stockton Junior High School
High Schools Conroe High School
School District 11 - Conroe
Others
Senior Community No
Restrictions Deed Restrictions
Tax ID 4004-03-05600
Acceptable Financing Cash Sale, Conventional, FHA, Investor, Seller to Contribute to Buyer's Closing Costs, Texas Veterans Land Board, USDA Loan, VA
Tax Rate 1.7421
Disclosures Other Disclosures
Listing Terms Cash Sale, Conventional, FHA, Investor, Seller to Contribute to Buyer's Closing Costs, Texas Veterans Land Board, USDA Loan, VA
Financing Cash Sale,Conventional,FHA,Investor,Seller to Contribute to Buyer's Closing Costs,Texas Veterans Land Board,USDA Loan,VA
Special Listing Condition Other Disclosures
Read Less Info
Want to know what your home might be worth? Contact us for a FREE valuation!

Our team is ready to help you sell your home for the highest possible price ASAP

Bought with eXp Realty, LLC






