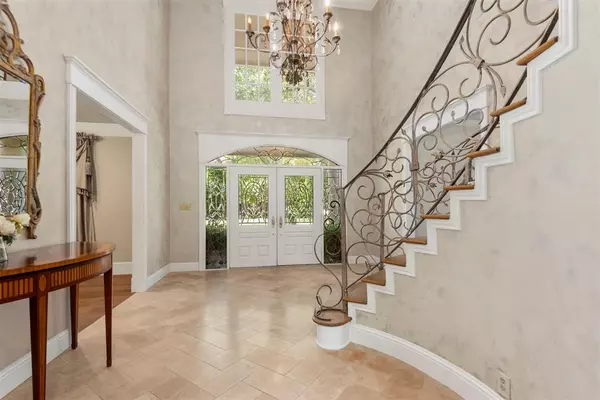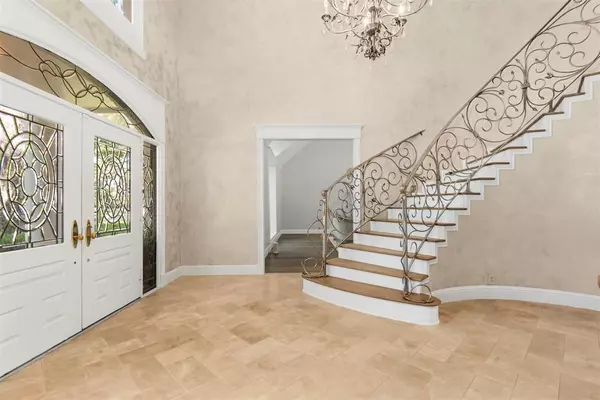$1,250,000
For more information regarding the value of a property, please contact us for a free consultation.
4 Beds
3.1 Baths
5,280 SqFt
SOLD DATE : 04/26/2024
Key Details
Property Type Single Family Home
Listing Status Sold
Purchase Type For Sale
Square Footage 5,280 sqft
Price per Sqft $231
Subdivision Champion Forest Sec 06
MLS Listing ID 51819519
Sold Date 04/26/24
Style Traditional
Bedrooms 4
Full Baths 3
Half Baths 1
HOA Fees $29/ann
HOA Y/N 1
Year Built 1981
Annual Tax Amount $14,646
Tax Year 2022
Lot Size 0.858 Acres
Acres 0.858
Property Description
Luxury garage. Diva Closets. Secondary Residence on-site. This exquisite luxury estate with separate carriage house, sprawling on nearly an acre of Champion Forest greenery offers just under 7,700 Sq Ft of climate-controlled space of flair, functionality, & finesse. The 4 BR 3.5 bath main home features a nationally acclaimed & award-winning kitchen with high end finishes, designer appliances & 2 expansive Hollywood boutique closets. A separate 960 SF guest house w/kitchen, bedroom, full bath, sits just off of the main house w/a 4 car garage doubling as additional entertaining space. The 2nd floor of the guest house is fully plumbed & ready to be built out for more living space. The backyard is primed for gatherings big & small with family, friends, a furry friends to play. Highly acclaimed Klein ISD w/ Brill Elementary nearby. Iconic Champions Golf Club nearby, Vintage Park, Kickerillo-Mischer Peserve, Meyer Park, Pearl-Finch Museum of Fine Arts nearby. Convenient to 249,99,Beltway 8.
Location
State TX
County Harris
Area Champions Area
Rooms
Bedroom Description 2 Bedrooms Down,En-Suite Bath,Primary Bed - 1st Floor,Sitting Area,Walk-In Closet
Other Rooms Breakfast Room, Formal Dining, Formal Living, Gameroom Up, Guest Suite w/Kitchen, Kitchen/Dining Combo, Living Area - 1st Floor, Living Area - 2nd Floor, Utility Room in House
Master Bathroom Hollywood Bath, Primary Bath: Double Sinks, Primary Bath: Jetted Tub, Primary Bath: Separate Shower, Vanity Area
Den/Bedroom Plus 5
Kitchen Breakfast Bar, Island w/o Cooktop, Pantry, Pot Filler, Under Cabinet Lighting
Interior
Interior Features Crown Molding
Heating Central Gas
Cooling Central Electric
Flooring Wood
Fireplaces Number 2
Fireplaces Type Gas Connections, Gaslog Fireplace, Wood Burning Fireplace
Exterior
Parking Features Detached Garage
Garage Spaces 4.0
Garage Description Driveway Gate
Roof Type Composition
Private Pool No
Building
Lot Description Subdivision Lot
Story 2
Foundation Slab
Lot Size Range 1/2 Up to 1 Acre
Sewer Public Sewer
Water Public Water
Structure Type Brick
New Construction No
Schools
Elementary Schools Brill Elementary School
Middle Schools Kleb Intermediate School
High Schools Klein High School
School District 32 - Klein
Others
Senior Community No
Restrictions Deed Restrictions
Tax ID 114-549-024-0020
Energy Description Ceiling Fans,Digital Program Thermostat
Acceptable Financing Cash Sale, Conventional, FHA, VA
Tax Rate 2.212
Disclosures Mud, Sellers Disclosure
Listing Terms Cash Sale, Conventional, FHA, VA
Financing Cash Sale,Conventional,FHA,VA
Special Listing Condition Mud, Sellers Disclosure
Read Less Info
Want to know what your home might be worth? Contact us for a FREE valuation!

Our team is ready to help you sell your home for the highest possible price ASAP

Bought with Houston Association of REALTORS






