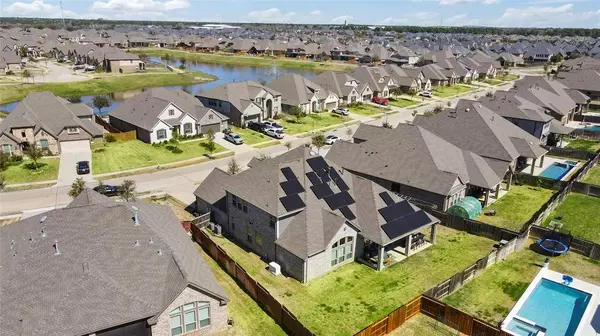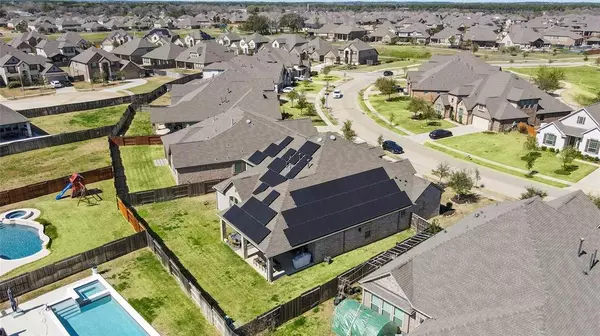$639,900
For more information regarding the value of a property, please contact us for a free consultation.
4 Beds
3.1 Baths
3,645 SqFt
SOLD DATE : 04/29/2024
Key Details
Property Type Single Family Home
Listing Status Sold
Purchase Type For Sale
Square Footage 3,645 sqft
Price per Sqft $174
Subdivision Wildwood/Oakcrest North Sec 18
MLS Listing ID 52248600
Sold Date 04/29/24
Style Traditional
Bedrooms 4
Full Baths 3
Half Baths 1
HOA Fees $66/ann
HOA Y/N 1
Year Built 2019
Annual Tax Amount $12,538
Tax Year 2023
Lot Size 10,273 Sqft
Acres 0.2358
Property Description
Immaculate home with extra living quarters! Spacious & open w/tons of windows offering natural light! " Main living quarters is complete with three bedroom, two & 1/2 bath with gameroom. Open island kitchen with granite countertops, upgraded cabinets w/under-cabinet lighting, stainless steel appliances including double convection oven! Spacious family room with corner fireplace and beautiful plank tile floors in all family areas. Master bath w/granite countertops, soaker tub with oversized separate shower and custom primary closet. Casita/second living quarters has secondary entry, and includes a separate primary bedroom and full kitchen downstairs. Three car garage with epoxy coated flooring, huge extended covered rear patio, 16 SEER HVAC system, Generac 24 kw home generator, Solaria 26 kw solar system, custom hidden murphy door vault with closed loop CCTV system, and MORE! This home is a Wi-Fi CERTIFIED smart home and wired for the future! A Must See!
Location
State TX
County Harris
Area Tomball South/Lakewood
Rooms
Bedroom Description 1 Bedroom Up,2 Primary Bedrooms,En-Suite Bath,Primary Bed - 1st Floor,Split Plan
Other Rooms Breakfast Room, Family Room, Gameroom Up, Guest Suite w/Kitchen, Living Area - 1st Floor, Utility Room in House
Master Bathroom Primary Bath: Double Sinks, Primary Bath: Separate Shower, Two Primary Baths
Kitchen Breakfast Bar, Island w/o Cooktop, Kitchen open to Family Room, Pantry, Under Cabinet Lighting, Walk-in Pantry
Interior
Interior Features Crown Molding, Dryer Included, Fire/Smoke Alarm, High Ceiling, Prewired for Alarm System, Window Coverings
Heating Central Gas
Cooling Central Electric
Flooring Carpet, Tile
Fireplaces Number 1
Fireplaces Type Gas Connections, Gaslog Fireplace
Exterior
Exterior Feature Back Yard, Back Yard Fenced, Covered Patio/Deck, Sprinkler System
Parking Features Attached Garage
Garage Spaces 3.0
Garage Description Auto Garage Door Opener
Roof Type Composition
Street Surface Concrete,Curbs,Gutters
Private Pool No
Building
Lot Description Subdivision Lot
Story 2
Foundation Slab
Lot Size Range 0 Up To 1/4 Acre
Builder Name Lennar
Water Water District
Structure Type Brick,Stone
New Construction No
Schools
Elementary Schools Grand Oaks Elementary School
Middle Schools Grand Lakes Junior High School
High Schools Tomball Memorial H S
School District 53 - Tomball
Others
Senior Community No
Restrictions Deed Restrictions
Tax ID 139-519-004-0006
Energy Description Attic Vents,Ceiling Fans,Digital Program Thermostat,Energy Star Appliances,Energy Star/CFL/LED Lights,Generator,HVAC>13 SEER,Insulated/Low-E windows,Solar Panel - Owned
Acceptable Financing Cash Sale, Conventional, VA
Tax Rate 2.5365
Disclosures Exclusions, Sellers Disclosure
Green/Energy Cert Energy Star Qualified Home
Listing Terms Cash Sale, Conventional, VA
Financing Cash Sale,Conventional,VA
Special Listing Condition Exclusions, Sellers Disclosure
Read Less Info
Want to know what your home might be worth? Contact us for a FREE valuation!

Our team is ready to help you sell your home for the highest possible price ASAP

Bought with Realty Associates






