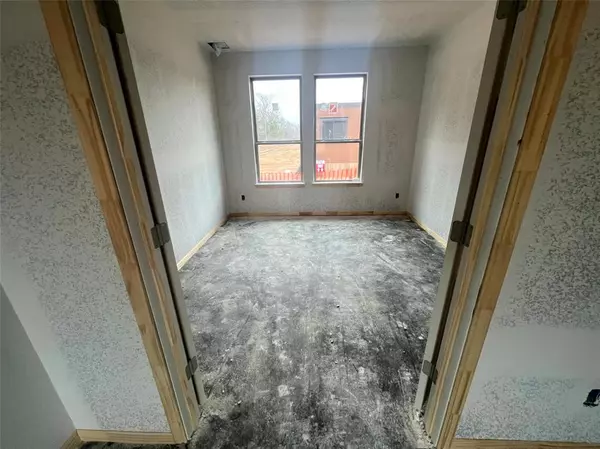$339,746
For more information regarding the value of a property, please contact us for a free consultation.
4 Beds
3.1 Baths
2,709 SqFt
SOLD DATE : 04/30/2024
Key Details
Property Type Single Family Home
Listing Status Sold
Purchase Type For Sale
Square Footage 2,709 sqft
Price per Sqft $118
Subdivision Stonebrooke
MLS Listing ID 14670165
Sold Date 04/30/24
Style Traditional
Bedrooms 4
Full Baths 3
Half Baths 1
HOA Fees $45/ann
HOA Y/N 1
Year Built 2023
Lot Size 6,037 Sqft
Property Description
The Phoenix floor plan by Ashton Woods can be found in Stonebrooke. This impressive home is situated on a preserve Lot with no back neighbors creating a tranquil and natural surrounding to escape from all the hustle and bustle. With four bedrooms and three and a half bathrooms, there is plenty of space for guests. The primary bedroom is conveniently located on the main floor, providing privacy and easy access. Additionally, a dedicated study on the main floor offers an ideal space for work or other activities. The second floor boasts an oversized game room, 3 bedrooms with all walk-in closets as well as 2 full bathrooms with one of those ensuite to bedroom 4. Come visit our model home 7 days a week for your private tour!
Location
State TX
County Montgomery
Area Conroe Northeast
Interior
Interior Features Fire/Smoke Alarm
Heating Central Gas
Cooling Central Electric
Flooring Carpet, Tile, Vinyl Plank
Exterior
Exterior Feature Back Yard, Back Yard Fenced
Parking Features Attached Garage
Garage Spaces 2.0
Roof Type Composition
Street Surface Concrete
Private Pool No
Building
Lot Description Subdivision Lot
Story 2
Foundation Slab
Lot Size Range 0 Up To 1/4 Acre
Builder Name Ashton Woods
Water Water District
Structure Type Brick,Stone
New Construction Yes
Schools
Elementary Schools Patterson Elementary School (Conroe)
Middle Schools Stockton Junior High School
High Schools Conroe High School
School District 11 - Conroe
Others
Senior Community No
Restrictions Deed Restrictions
Tax ID NA
Energy Description Ceiling Fans,Digital Program Thermostat
Acceptable Financing Cash Sale, Conventional, FHA, VA
Tax Rate 3.24
Disclosures Other Disclosures
Listing Terms Cash Sale, Conventional, FHA, VA
Financing Cash Sale,Conventional,FHA,VA
Special Listing Condition Other Disclosures
Read Less Info
Want to know what your home might be worth? Contact us for a FREE valuation!

Our team is ready to help you sell your home for the highest possible price ASAP

Bought with Non-MLS






