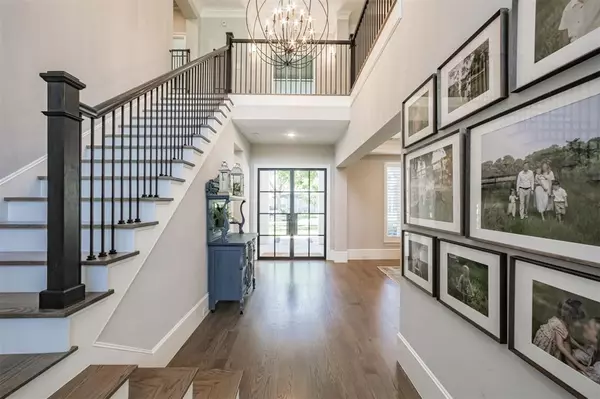$1,745,000
For more information regarding the value of a property, please contact us for a free consultation.
4 Beds
4.1 Baths
4,885 SqFt
SOLD DATE : 05/02/2024
Key Details
Property Type Single Family Home
Listing Status Sold
Purchase Type For Sale
Square Footage 4,885 sqft
Price per Sqft $368
Subdivision Glenmore Forest
MLS Listing ID 78236573
Sold Date 05/02/24
Style Traditional
Bedrooms 4
Full Baths 4
Half Baths 1
Year Built 2020
Annual Tax Amount $36,483
Tax Year 2023
Lot Size 8,892 Sqft
Acres 0.2041
Property Description
Stunning newer construction by Quintessa Homes in sought-after Spring Branch. Discover impeccable craftsmanship w/custom site-built cabinetry, premium countertops & designer lighting. Gorgeous curb appeal w/full brick facade, gas lanterns & custom double steel-front doors. Entertain in style w/ a sophisticated dining & bar area. Light & bright family room w/soaring 20-ft ceiling & fireplace. Chef's kitchen equipped w/high-end appliances, oversized island & breakfast area w/brick accent wall. Tucked-away study w/built-ins. Expansive primary suite down w/spa-like bath & to-die-for walk-in closet. 1st floor guest bed w/bath. 2 add'l guest beds & 2 baths upstairs, & a game room PLUS a media room w/wet bar! Control4 system. Storage abounds w/numerous closets, convenient mudroom, & wonderful utility room. 3 car garage. Fully fenced-in pool-sized backyard w/covered patio & summer kitchen! Zoned to exemplary Valley Oaks Elem., Spring Branch Middle & Memorial High, buyer to verify. A MUST SEE!
Location
State TX
County Harris
Area Spring Branch
Rooms
Bedroom Description 2 Bedrooms Down,En-Suite Bath,Primary Bed - 1st Floor,Sitting Area,Walk-In Closet
Other Rooms Breakfast Room, Family Room, Formal Dining, Gameroom Up, Home Office/Study, Living Area - 1st Floor, Media, Utility Room in House
Master Bathroom Full Secondary Bathroom Down, Half Bath, Primary Bath: Double Sinks, Primary Bath: Separate Shower, Primary Bath: Soaking Tub, Secondary Bath(s): Shower Only, Secondary Bath(s): Tub/Shower Combo, Vanity Area
Kitchen Breakfast Bar, Island w/o Cooktop, Kitchen open to Family Room, Pot Filler, Soft Closing Cabinets, Soft Closing Drawers, Under Cabinet Lighting, Walk-in Pantry
Interior
Interior Features Alarm System - Owned, Crown Molding, Dry Bar, Fire/Smoke Alarm, Formal Entry/Foyer, High Ceiling, Refrigerator Included, Wet Bar, Window Coverings, Wired for Sound
Heating Central Gas, Zoned
Cooling Central Electric, Zoned
Flooring Engineered Wood, Tile, Wood
Fireplaces Number 1
Fireplaces Type Gaslog Fireplace
Exterior
Exterior Feature Back Green Space, Back Yard, Back Yard Fenced, Covered Patio/Deck, Fully Fenced, Outdoor Kitchen, Sprinkler System
Parking Features Attached Garage, Oversized Garage, Tandem
Garage Spaces 3.0
Garage Description Additional Parking, Auto Garage Door Opener, Double-Wide Driveway
Roof Type Composition
Private Pool No
Building
Lot Description Subdivision Lot
Faces West
Story 2
Foundation Slab
Lot Size Range 0 Up To 1/4 Acre
Builder Name Quintessa Homes
Sewer Public Sewer
Water Public Water
Structure Type Brick
New Construction No
Schools
Elementary Schools Valley Oaks Elementary School
Middle Schools Landrum Middle School
High Schools Memorial High School (Spring Branch)
School District 49 - Spring Branch
Others
Senior Community No
Restrictions Deed Restrictions
Tax ID 077-059-006-0028
Energy Description Ceiling Fans,Digital Program Thermostat,Insulated/Low-E windows,Insulation - Batt
Acceptable Financing Cash Sale, Conventional
Tax Rate 2.2332
Disclosures Sellers Disclosure
Listing Terms Cash Sale, Conventional
Financing Cash Sale,Conventional
Special Listing Condition Sellers Disclosure
Read Less Info
Want to know what your home might be worth? Contact us for a FREE valuation!

Our team is ready to help you sell your home for the highest possible price ASAP

Bought with Douglas Elliman Real Estate






