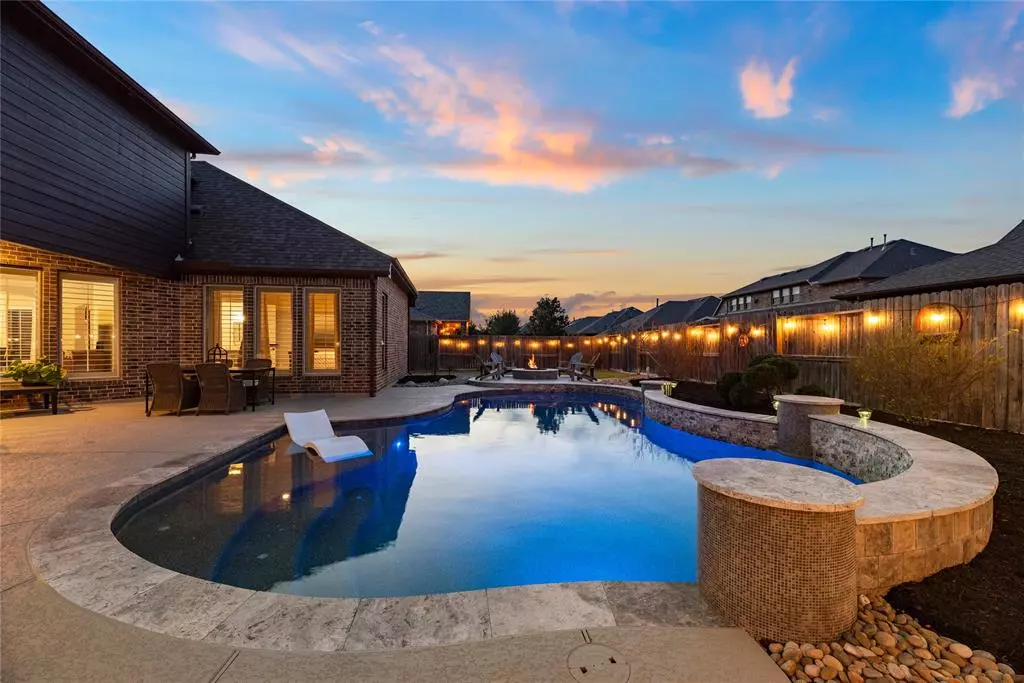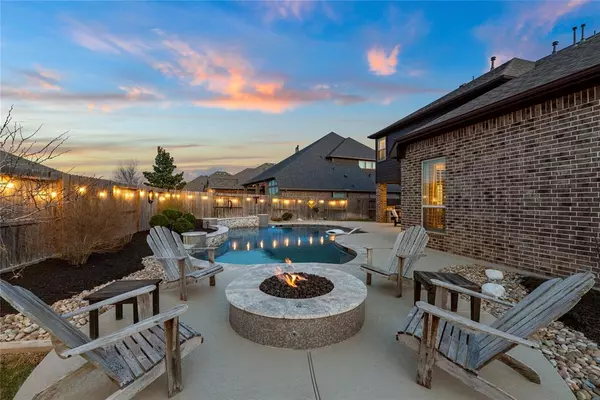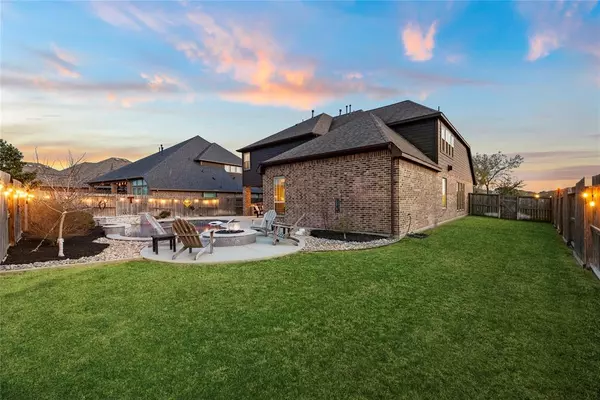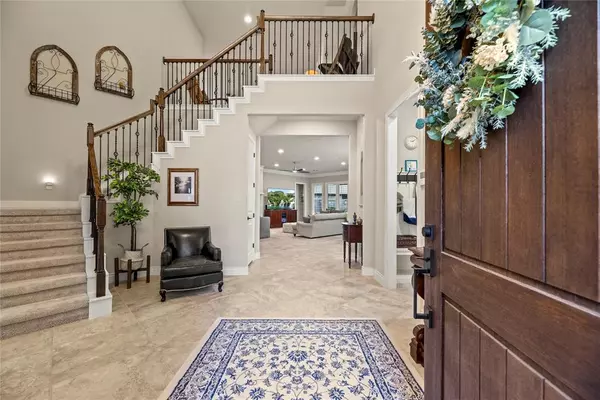$830,000
For more information regarding the value of a property, please contact us for a free consultation.
4 Beds
3.2 Baths
4,531 SqFt
SOLD DATE : 05/06/2024
Key Details
Property Type Single Family Home
Listing Status Sold
Purchase Type For Sale
Square Footage 4,531 sqft
Price per Sqft $180
Subdivision Towne Lake
MLS Listing ID 65457693
Sold Date 05/06/24
Style Traditional
Bedrooms 4
Full Baths 3
Half Baths 2
HOA Fees $159/ann
HOA Y/N 1
Year Built 2017
Annual Tax Amount $20,353
Tax Year 2023
Lot Size 10,270 Sqft
Property Description
A rare floorplan with architectural design abounding in this 4 bedroom, 3.2 bath breathtaking Ravenna home. You are welcomed with a grand entry that leads to a private office (could second as a 5th bedroom) & is adorned with French doors, bay windows overlooking the lake and a closet. An open concept for the living room, dining and kitchen that are pure perfection for your gatherings. An impressive primary retreat that overlooks the sparkling pool and a large ensuite bath & 2 separate closets. Upstairs you'll find 3 additional ample sized bedrooms, walk-in closets and 2.5 baths. A gameroom that will truly leave you speechless along with a media room that is great for your movie and sports filled evenings. The backyard boasts a beautiful recently installed pool, extended patio for relaxation and outdoor dining, fire pit area and a outdoor kitchen. You are also directly across from the sections splash pad, section park, boat marina and the walking path around the Crossing. Low tax rate!
Location
State TX
County Harris
Community Towne Lake
Area Cypress South
Rooms
Bedroom Description En-Suite Bath,Primary Bed - 1st Floor,Sitting Area,Split Plan,Walk-In Closet
Other Rooms Breakfast Room, Family Room, Formal Dining, Gameroom Up, Home Office/Study, Living Area - 1st Floor, Living Area - 2nd Floor, Media, Utility Room in House
Master Bathroom Primary Bath: Double Sinks, Primary Bath: Separate Shower, Primary Bath: Soaking Tub, Secondary Bath(s): Shower Only, Secondary Bath(s): Soaking Tub, Vanity Area
Kitchen Butler Pantry, Island w/o Cooktop, Kitchen open to Family Room, Pantry, Pots/Pans Drawers, Under Cabinet Lighting, Walk-in Pantry
Interior
Interior Features Crown Molding, Fire/Smoke Alarm, Formal Entry/Foyer, High Ceiling, Prewired for Alarm System, Refrigerator Included, Window Coverings, Wired for Sound
Heating Central Gas
Cooling Central Electric
Flooring Carpet, Tile, Wood
Fireplaces Number 1
Fireplaces Type Gaslog Fireplace
Exterior
Exterior Feature Back Yard, Back Yard Fenced, Covered Patio/Deck, Outdoor Kitchen, Patio/Deck, Porch, Side Yard, Sprinkler System, Subdivision Tennis Court, Workshop
Parking Features Attached Garage, Oversized Garage, Tandem
Garage Spaces 3.0
Garage Description Additional Parking, Auto Garage Door Opener, Double-Wide Driveway, Golf Cart Garage, Workshop
Pool Gunite, In Ground
Waterfront Description Lake View
Roof Type Composition
Street Surface Curbs,Gutters
Private Pool Yes
Building
Lot Description Greenbelt, Subdivision Lot, Water View
Faces South
Story 2
Foundation Slab
Lot Size Range 1/4 Up to 1/2 Acre
Water Water District
Structure Type Brick,Stone
New Construction No
Schools
Elementary Schools Rennell Elementary School
Middle Schools Anthony Middle School (Cypress-Fairbanks)
High Schools Cypress Ranch High School
School District 13 - Cypress-Fairbanks
Others
HOA Fee Include Clubhouse,Courtesy Patrol,Grounds,Other,Recreational Facilities
Senior Community No
Restrictions Deed Restrictions,Zoning
Tax ID 136-035-001-0004
Ownership Full Ownership
Energy Description Attic Vents,Ceiling Fans,Digital Program Thermostat,Energy Star/CFL/LED Lights,High-Efficiency HVAC,HVAC>13 SEER,Insulated/Low-E windows,North/South Exposure,Other Energy Features,Radiant Attic Barrier
Acceptable Financing Cash Sale, Conventional, FHA, Investor, VA
Tax Rate 2.7881
Disclosures Mud, Sellers Disclosure
Green/Energy Cert Energy Star Qualified Home, Home Energy Rating/HERS
Listing Terms Cash Sale, Conventional, FHA, Investor, VA
Financing Cash Sale,Conventional,FHA,Investor,VA
Special Listing Condition Mud, Sellers Disclosure
Read Less Info
Want to know what your home might be worth? Contact us for a FREE valuation!

Our team is ready to help you sell your home for the highest possible price ASAP

Bought with Keller Williams Memorial






