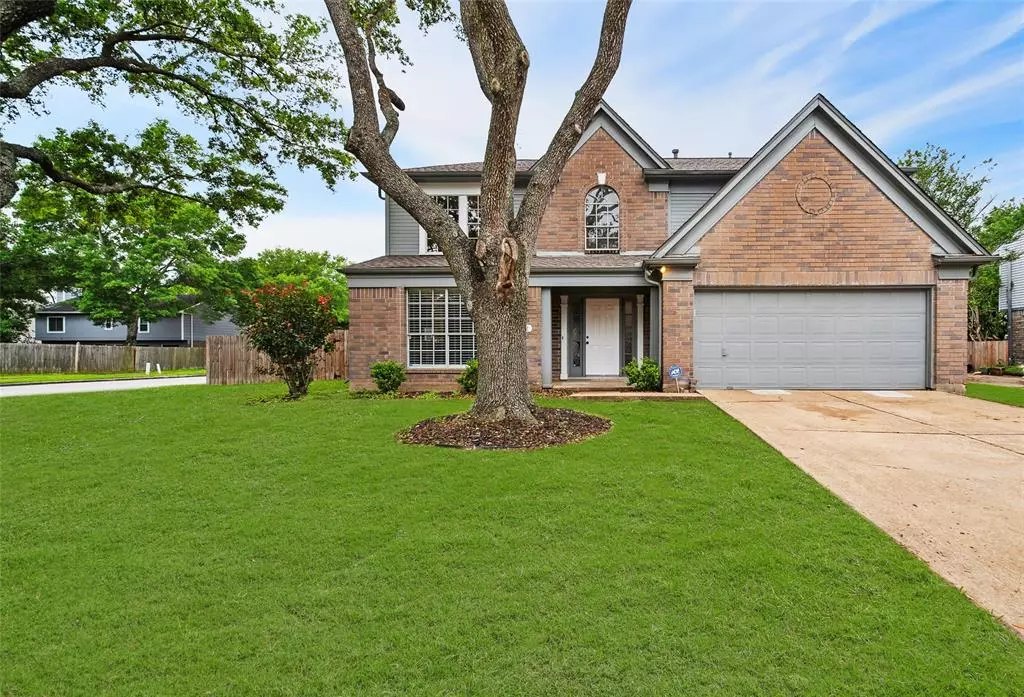$355,999
For more information regarding the value of a property, please contact us for a free consultation.
4 Beds
2.1 Baths
2,418 SqFt
SOLD DATE : 05/10/2024
Key Details
Property Type Single Family Home
Listing Status Sold
Purchase Type For Sale
Square Footage 2,418 sqft
Price per Sqft $144
Subdivision Springfield Pearland
MLS Listing ID 96498905
Sold Date 05/10/24
Style Traditional
Bedrooms 4
Full Baths 2
Half Baths 1
HOA Fees $12/ann
HOA Y/N 1
Year Built 1990
Annual Tax Amount $7,173
Tax Year 2023
Lot Size 7,549 Sqft
Acres 0.1733
Property Description
Welcome to your dream home nestled in the heart of the desirable city of Pearland. This captivating two-story residence boasts 4 bedrooms, 2.5 baths, and is situated on an expansive corner lot. With an array of modern updates and a prime location near amenities and entertainment, this home epitomizes comfort and convenience. Downstairs also showcases a newly remodeled half bath, new paint throughout, new front door in the entryway. Step outside into your private outdoor oasis, where endless possibilities await. The vast corner lot provides plenty of space for outdoor entertaining, gardening, or simply basking in the Texas sunshine.$Save money with Solar Panels completely OWNED and A NEW ROOF! Experience the vibrant community spirit of this neighborhood, where residents celebrate through a variety of social & recreational activities. From food truck days to holiday events, there's always something exciting happening just moments from your doorstep. Low Taxes and HOA! Pearland I.S.D
Location
State TX
County Brazoria
Area Pearland
Rooms
Bedroom Description En-Suite Bath,Primary Bed - 1st Floor
Other Rooms Gameroom Up, Kitchen/Dining Combo, Living Area - 1st Floor, Utility Room in House
Master Bathroom Half Bath, Primary Bath: Jetted Tub, Primary Bath: Separate Shower, Secondary Bath(s): Tub/Shower Combo, Vanity Area
Kitchen Island w/o Cooktop, Pantry
Interior
Interior Features Crown Molding, Dryer Included, Refrigerator Included, Washer Included
Heating Central Electric
Cooling Central Electric
Flooring Carpet, Tile, Wood
Fireplaces Number 1
Exterior
Exterior Feature Back Yard Fenced, Covered Patio/Deck
Parking Features Attached Garage
Garage Spaces 2.0
Roof Type Composition
Street Surface Concrete
Private Pool No
Building
Lot Description Corner
Story 2
Foundation Slab
Lot Size Range 0 Up To 1/4 Acre
Sewer Public Sewer
Water Public Water
Structure Type Brick,Wood
New Construction No
Schools
Elementary Schools Magnolia Elementary School (Pearland)
Middle Schools Pearland Junior High South
High Schools Pearland High School
School District 42 - Pearland
Others
Senior Community No
Restrictions Deed Restrictions
Tax ID 7758-2013-001
Ownership Full Ownership
Acceptable Financing Cash Sale, Conventional, FHA, Texas Veterans Land Board, VA
Tax Rate 2.2214
Disclosures Other Disclosures, Sellers Disclosure
Listing Terms Cash Sale, Conventional, FHA, Texas Veterans Land Board, VA
Financing Cash Sale,Conventional,FHA,Texas Veterans Land Board,VA
Special Listing Condition Other Disclosures, Sellers Disclosure
Read Less Info
Want to know what your home might be worth? Contact us for a FREE valuation!

Our team is ready to help you sell your home for the highest possible price ASAP

Bought with Innovative Realty Group






