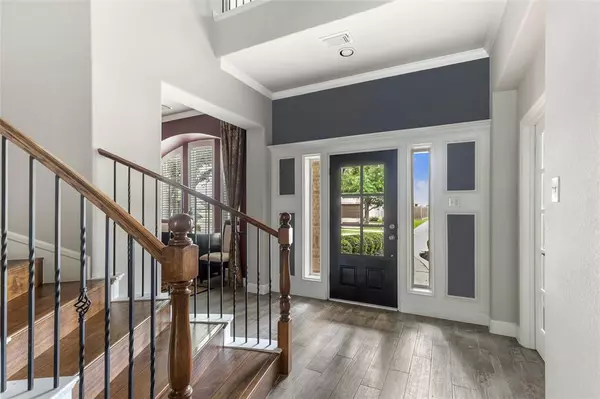$649,990
For more information regarding the value of a property, please contact us for a free consultation.
4 Beds
3.1 Baths
4,208 SqFt
SOLD DATE : 05/14/2024
Key Details
Property Type Single Family Home
Listing Status Sold
Purchase Type For Sale
Square Footage 4,208 sqft
Price per Sqft $154
Subdivision The Lakes At Highland Glen
MLS Listing ID 22759104
Sold Date 05/14/24
Style Traditional
Bedrooms 4
Full Baths 3
Half Baths 1
HOA Fees $70/ann
HOA Y/N 1
Year Built 2003
Annual Tax Amount $14,454
Tax Year 2023
Lot Size 0.276 Acres
Acres 0.2756
Property Description
Welcome to your dream oasis! This former Newmark model home is a masterpiece nestled on a spacious lot. Boasting all the upgrades imaginable, step inside to a grand 2-story entry adorned with dual wrought iron staircases. Entertain in style with a wine cellar, executive study with custom built-ins, surround sound and upgraded ceramic tile throughout. The gourmet kitchen is a chef's delight with granite countertops, stainless steel appliances, and a convenient butler pantry. Upstairs, discover a sprawling game room plus a bonus room perfect for crafting or a fitness center. Retreat to the luxurious master bedroom featuring a sitting room and spa-like bath with an oversized shower. Outside, a fabulous backyard paradise awaits boasting a gorgeous pool with a tranquil water feature and no back neighbors for added privacy. Entertain effortlessly with the beautiful outdoor kitchen and covered gazebo. Don't miss the chance to call this extraordinary property home!
Location
State TX
County Brazoria
Area Pearland
Rooms
Bedroom Description Primary Bed - 1st Floor
Interior
Heating Central Gas
Cooling Central Electric
Fireplaces Number 1
Exterior
Parking Features Detached Garage
Garage Spaces 3.0
Pool In Ground
Roof Type Composition
Private Pool Yes
Building
Lot Description Subdivision Lot
Story 2
Foundation Slab
Lot Size Range 0 Up To 1/4 Acre
Water Water District
Structure Type Brick,Stone
New Construction No
Schools
Elementary Schools Barbara Cockrell Elementary School
Middle Schools Pearland Junior High West
High Schools Pearland High School
School District 42 - Pearland
Others
Senior Community No
Restrictions Deed Restrictions
Tax ID 4030-4001-012
Acceptable Financing Cash Sale, Conventional, FHA, VA
Tax Rate 2.6214
Disclosures Sellers Disclosure
Listing Terms Cash Sale, Conventional, FHA, VA
Financing Cash Sale,Conventional,FHA,VA
Special Listing Condition Sellers Disclosure
Read Less Info
Want to know what your home might be worth? Contact us for a FREE valuation!

Our team is ready to help you sell your home for the highest possible price ASAP

Bought with JLA Realty






