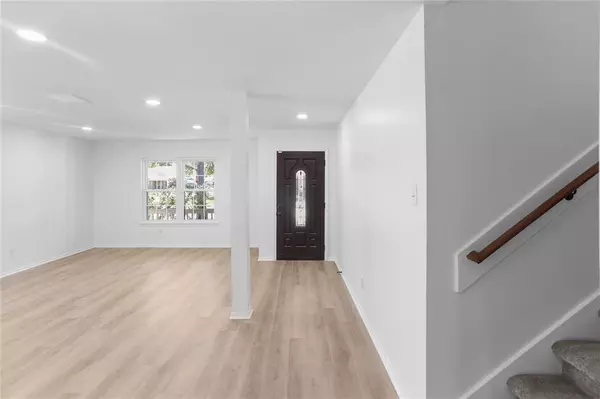$399,900
For more information regarding the value of a property, please contact us for a free consultation.
4 Beds
2.1 Baths
2,705 SqFt
SOLD DATE : 05/15/2024
Key Details
Property Type Single Family Home
Listing Status Sold
Purchase Type For Sale
Square Footage 2,705 sqft
Price per Sqft $144
Subdivision River Mist
MLS Listing ID 96017650
Sold Date 05/15/24
Style Traditional
Bedrooms 4
Full Baths 2
Half Baths 1
HOA Fees $30/ann
HOA Y/N 1
Year Built 2000
Annual Tax Amount $7,871
Tax Year 2023
Lot Size 6,438 Sqft
Acres 0.1478
Property Description
Welcome to your stunningly remodeled 4-bedroom, 2.5-bathroom oasis! This corner-lot gem boasts a primary bedroom downstairs, with the remaining bedrooms situated upstairs alongside a spacious game room. Step inside to discover new luxury vinyl plank flooring throughout the lower level, complemented by fresh paint and updated cabinets. The home also features a formal dining room and formal living area, perfect for entertaining guests or hosting family gatherings. Natural light floods the interior through updated windows, creating a warm and inviting atmosphere. Outside, a generous backyard awaits with a large covered patio and a convenient shed for storage. Enjoy quiet mornings on the front porch in this peaceful neighborhood, conveniently located near Pearland High School and Independence Park. Don't miss out on this opportunity – schedule your showing today!
Location
State TX
County Brazoria
Area Pearland
Rooms
Bedroom Description Primary Bed - 1st Floor
Other Rooms Formal Dining, Formal Living, Gameroom Up, Utility Room in House
Master Bathroom Half Bath, Primary Bath: Double Sinks, Primary Bath: Shower Only, Secondary Bath(s): Tub/Shower Combo
Kitchen Kitchen open to Family Room
Interior
Heating Central Gas
Cooling Central Electric
Fireplaces Number 1
Fireplaces Type Gaslog Fireplace
Exterior
Parking Features Attached Garage
Garage Spaces 2.0
Roof Type Composition
Street Surface Concrete
Private Pool No
Building
Lot Description Corner, Subdivision Lot
Story 2
Foundation Slab
Lot Size Range 0 Up To 1/4 Acre
Sewer Public Sewer
Water Water District
Structure Type Brick,Cement Board
New Construction No
Schools
Elementary Schools Shadycrest Elementary School
Middle Schools Pearland Junior High East
High Schools Pearland High School
School District 42 - Pearland
Others
Senior Community No
Restrictions Deed Restrictions
Tax ID 7306-1003-029
Acceptable Financing Cash Sale, Conventional, FHA, VA
Tax Rate 2.4614
Disclosures Mud, Sellers Disclosure
Listing Terms Cash Sale, Conventional, FHA, VA
Financing Cash Sale,Conventional,FHA,VA
Special Listing Condition Mud, Sellers Disclosure
Read Less Info
Want to know what your home might be worth? Contact us for a FREE valuation!

Our team is ready to help you sell your home for the highest possible price ASAP

Bought with Better Homes and Gardens Real Estate Gary Greene - Bay Area






