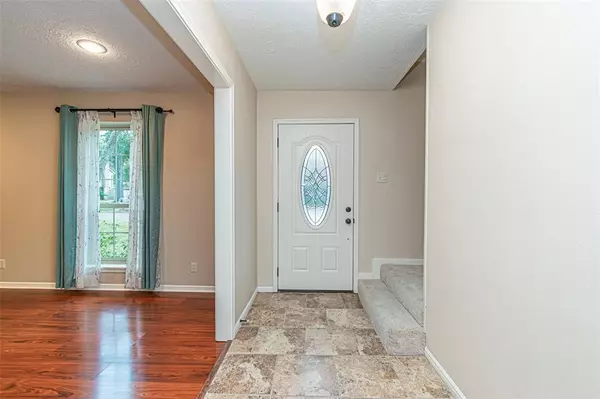$348,000
For more information regarding the value of a property, please contact us for a free consultation.
4 Beds
2.1 Baths
2,538 SqFt
SOLD DATE : 05/16/2024
Key Details
Property Type Single Family Home
Listing Status Sold
Purchase Type For Sale
Square Footage 2,538 sqft
Price per Sqft $133
Subdivision Ravensway
MLS Listing ID 59773297
Sold Date 05/16/24
Style Traditional
Bedrooms 4
Full Baths 2
Half Baths 1
HOA Fees $67/ann
HOA Y/N 1
Year Built 1975
Annual Tax Amount $6,374
Tax Year 2023
Lot Size 9,680 Sqft
Acres 0.2222
Property Description
Nestled in the highly-coveted Ravensway community, this delightful two-story residence exudes charm & comfort. Untouched by floods, it's been thoughtfully updated with recent improvements, making it an ideal home to call your own. Brand new roof installed in July 2021 & complete replacement of HVAC system in June 2021. New windows & siding in 2016. Tastefully renovated kitchen. Downstairs, laminate wood flooring & tiled wet areas. Seamless flow between adjoining formal areas fosters an inclusive & welcoming ambiance. A true highlight awaits in the expansive family room, featuring a cozy fireplace with an extended hearth. The chef-inspired kitchen is a culinary haven, awaiting your creative touch to whip up family favorites. Connecting seamlessly to both the dining room and a breakfast area complete with a generous breakfast bar, it offers functionality and style in equal measure. The tranquil backyard set on a spacious lot with the added convenience of a two-car detached garage.
Location
State TX
County Harris
Area Cypress North
Rooms
Bedroom Description All Bedrooms Up,En-Suite Bath,Primary Bed - 2nd Floor,Walk-In Closet
Other Rooms Breakfast Room, Den, Formal Dining, Formal Living, Living Area - 1st Floor, Utility Room in House
Master Bathroom Half Bath, Primary Bath: Double Sinks, Primary Bath: Shower Only, Secondary Bath(s): Tub/Shower Combo
Den/Bedroom Plus 4
Kitchen Breakfast Bar
Interior
Interior Features Formal Entry/Foyer
Heating Central Gas
Cooling Central Electric
Flooring Carpet, Tile
Fireplaces Number 1
Fireplaces Type Gas Connections, Wood Burning Fireplace
Exterior
Exterior Feature Back Yard, Back Yard Fenced, Sprinkler System, Subdivision Tennis Court
Parking Features Detached Garage
Garage Spaces 2.0
Roof Type Composition
Private Pool No
Building
Lot Description Subdivision Lot
Story 2
Foundation Slab
Lot Size Range 0 Up To 1/4 Acre
Water Water District
Structure Type Brick,Cement Board
New Construction No
Schools
Elementary Schools Millsap Elementary School (Cypress-Fairbanks)
Middle Schools Arnold Middle School
High Schools Cy-Fair High School
School District 13 - Cypress-Fairbanks
Others
HOA Fee Include Clubhouse,Recreational Facilities
Senior Community No
Restrictions Deed Restrictions
Tax ID 106-006-000-0009
Energy Description Ceiling Fans,Insulated/Low-E windows
Acceptable Financing Cash Sale, Conventional, FHA, VA
Tax Rate 2.4393
Disclosures Mud, Sellers Disclosure
Listing Terms Cash Sale, Conventional, FHA, VA
Financing Cash Sale,Conventional,FHA,VA
Special Listing Condition Mud, Sellers Disclosure
Read Less Info
Want to know what your home might be worth? Contact us for a FREE valuation!

Our team is ready to help you sell your home for the highest possible price ASAP

Bought with Keller Williams Realty Metropolitan






