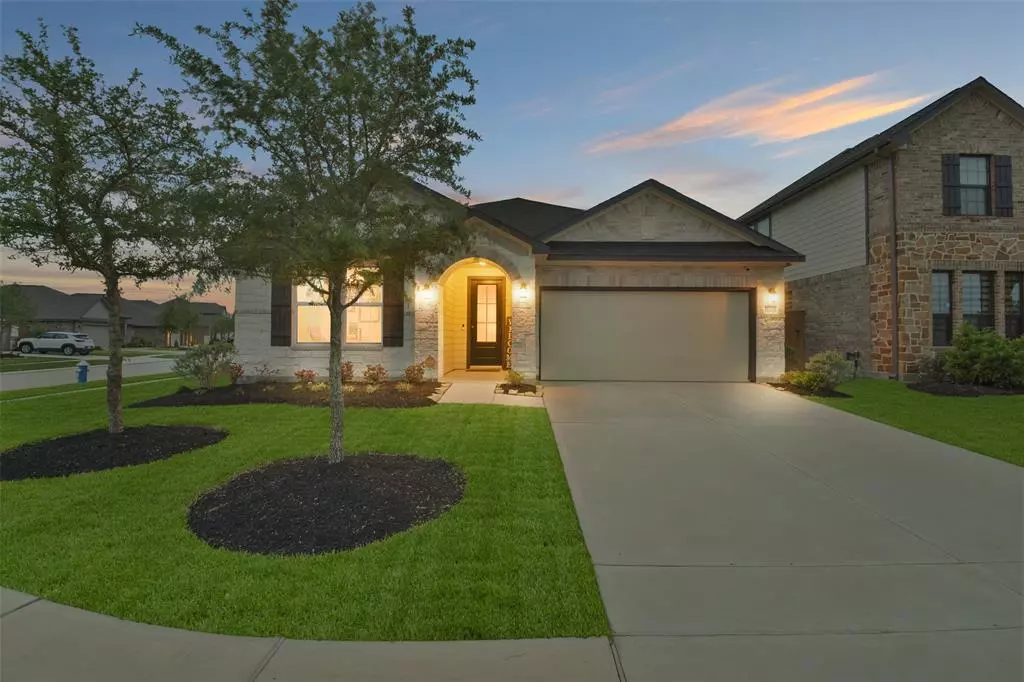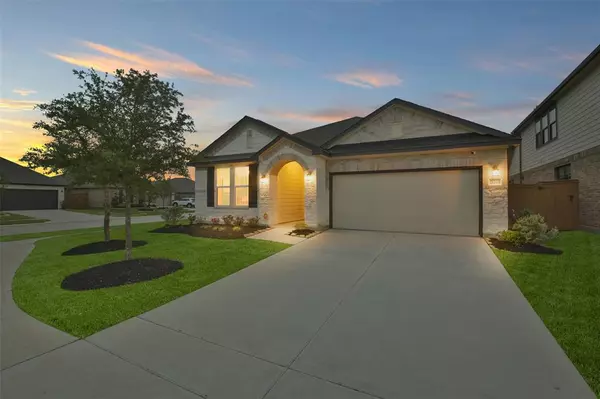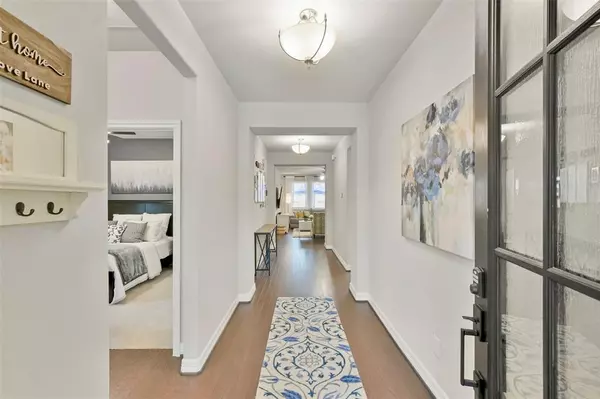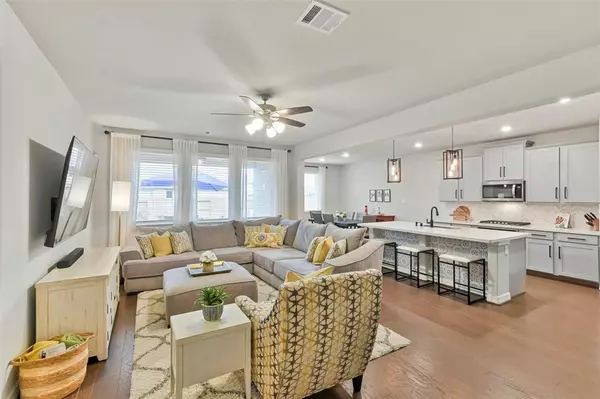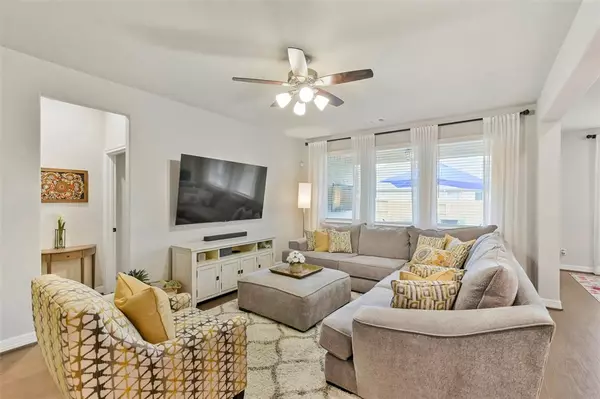$390,000
For more information regarding the value of a property, please contact us for a free consultation.
3 Beds
2 Baths
2,036 SqFt
SOLD DATE : 05/15/2024
Key Details
Property Type Single Family Home
Listing Status Sold
Purchase Type For Sale
Square Footage 2,036 sqft
Price per Sqft $191
Subdivision Marvida
MLS Listing ID 42135048
Sold Date 05/15/24
Style Traditional
Bedrooms 3
Full Baths 2
HOA Fees $104/ann
HOA Y/N 1
Year Built 2022
Annual Tax Amount $11,733
Tax Year 2023
Lot Size 8,152 Sqft
Acres 0.1871
Property Description
Welcome to this gorgeous one story home that is situated on the corner of a cul-de-sac street. This home features 3 bedrooms plus a home office, 2 full baths, open-concept living, high ceilings & beautiful finishes throughout. The kitchen boasts a center island w/pendant lighting, shaker-style cabinetry, quartz countertops, chevron pattern backsplash, stainless steel appliances & a walk-in pantry. Wood flooring extends through the common areas. The primary suite has an oversized shower & generous walk-in closet. Water softener included! Covered & extended rear patio overlooks the large backyard that has upgraded landscaping, lighting & a paved walkway that leads to the side gate. Gemstone Lights, a customizable LED lighting system, installed on the front exterior. Solar panels offer highly efficient energy usage per month - see attached bills. Marvida's amenity village, The Island, offers a clubhouse, lap pool, lazy river, splash pad, playground, sand volleyball, sports courts & more.
Location
State TX
County Harris
Community Marvida
Area Cypress South
Rooms
Bedroom Description All Bedrooms Down,En-Suite Bath,Primary Bed - 1st Floor,Walk-In Closet
Other Rooms Family Room, Home Office/Study, Living Area - 1st Floor
Kitchen Breakfast Bar, Island w/o Cooktop, Kitchen open to Family Room, Walk-in Pantry
Interior
Interior Features Fire/Smoke Alarm, High Ceiling, Prewired for Alarm System, Refrigerator Included
Heating Central Gas
Cooling Central Electric
Flooring Carpet, Engineered Wood, Tile
Exterior
Exterior Feature Back Yard, Back Yard Fenced, Covered Patio/Deck, Sprinkler System, Subdivision Tennis Court
Parking Features Attached Garage
Garage Spaces 2.0
Roof Type Composition
Street Surface Concrete,Curbs,Gutters
Private Pool No
Building
Lot Description Corner, Cul-De-Sac, Subdivision Lot
Story 1
Foundation Slab
Lot Size Range 0 Up To 1/4 Acre
Builder Name Ashton Woods
Water Water District
Structure Type Brick
New Construction No
Schools
Elementary Schools Andre Elementary School
Middle Schools Rowe Middle School
High Schools Cypress Park High School
School District 13 - Cypress-Fairbanks
Others
Senior Community No
Restrictions Deed Restrictions
Tax ID 144-694-001-0031
Energy Description Digital Program Thermostat,Energy Star Appliances,Energy Star/CFL/LED Lights,Solar Panel - Owned
Acceptable Financing Cash Sale, Conventional, FHA, VA
Tax Rate 3.2682
Disclosures Mud, Sellers Disclosure
Listing Terms Cash Sale, Conventional, FHA, VA
Financing Cash Sale,Conventional,FHA,VA
Special Listing Condition Mud, Sellers Disclosure
Read Less Info
Want to know what your home might be worth? Contact us for a FREE valuation!

Our team is ready to help you sell your home for the highest possible price ASAP

Bought with NB Elite Realty

