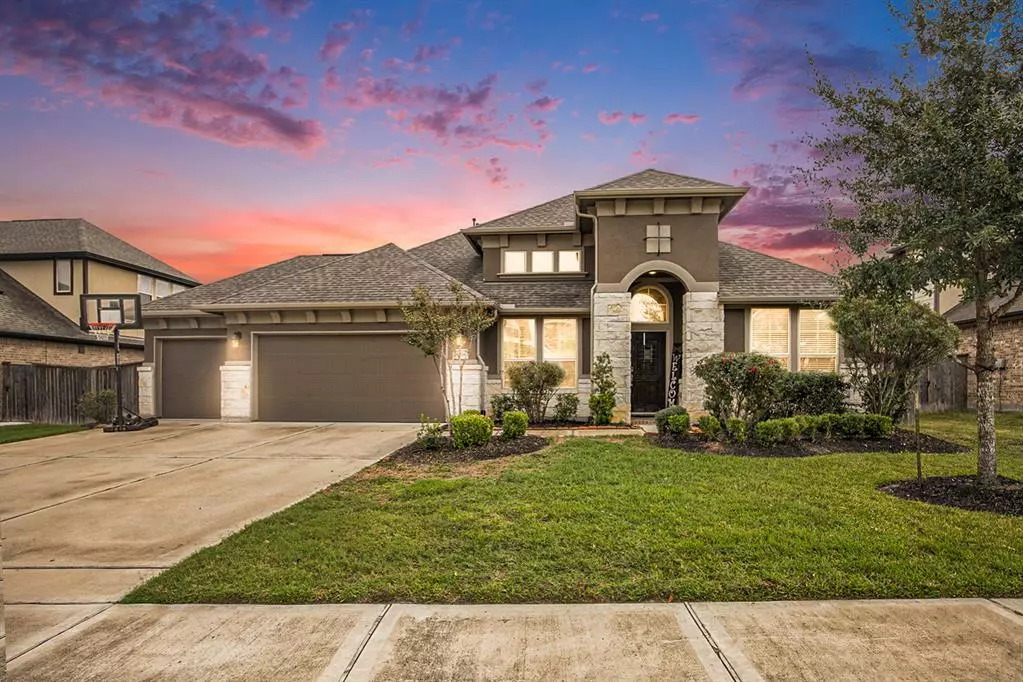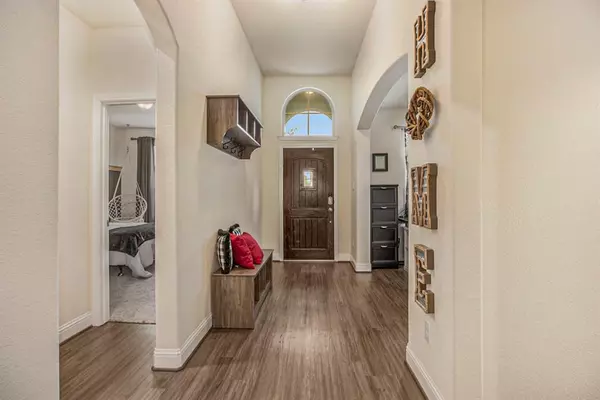$639,900
For more information regarding the value of a property, please contact us for a free consultation.
4 Beds
3.1 Baths
3,371 SqFt
SOLD DATE : 05/17/2024
Key Details
Property Type Single Family Home
Listing Status Sold
Purchase Type For Sale
Square Footage 3,371 sqft
Price per Sqft $186
Subdivision Falls At Dry Creek
MLS Listing ID 21905203
Sold Date 05/17/24
Style Traditional
Bedrooms 4
Full Baths 3
Half Baths 1
HOA Fees $95/ann
HOA Y/N 1
Year Built 2018
Annual Tax Amount $16,195
Tax Year 2022
Lot Size 9,825 Sqft
Acres 0.2256
Property Description
Fabulous 1.5 story, 4-bedroom home nestled in the Falls at Dry Creek community offers an abundance of space & luxury features for modern living. Thoughtfully designed floor plan, elegant finishes, & spectacular outdoor area provides the perfect setting for entertaining! Stone & stucco exterior w/landscaping offers great curb appeal. Once inside, beautiful laminate flooring flows throughout the main living spaces! Home boasts a home office & secondary bedroom w/private bath tucked at the front of the home! An open floor plan features a formal dining, family room, breakfast room & huge island kitchen w/dark stained cabinets, granite counters & stainless appliances including a gas cooktop! Serene primary w/en-suite bath w/dual sinks & oversized shower w/bench seat! Upstairs boasts large game room & media room! Backyard oasis w/covered patio, custom pergola w/cover, & sparkling pool w/spa. Stamped concrete surrounds area providing comfortable, relaxing retreat! Great CFISD Schools!
Location
State TX
County Harris
Area Cypress North
Rooms
Bedroom Description All Bedrooms Down
Other Rooms Breakfast Room, Family Room, Formal Dining, Gameroom Up, Media, Utility Room in House
Master Bathroom Half Bath, Primary Bath: Double Sinks, Primary Bath: Shower Only, Secondary Bath(s): Tub/Shower Combo
Kitchen Breakfast Bar, Island w/o Cooktop, Kitchen open to Family Room, Under Cabinet Lighting, Walk-in Pantry
Interior
Heating Central Gas
Cooling Central Electric
Flooring Carpet, Laminate, Tile
Exterior
Exterior Feature Back Yard Fenced, Covered Patio/Deck, Exterior Gas Connection
Parking Features Attached Garage
Garage Spaces 3.0
Pool Gunite, Heated, In Ground
Roof Type Composition
Street Surface Concrete,Curbs
Private Pool Yes
Building
Lot Description Subdivision Lot
Story 1
Foundation Slab
Lot Size Range 0 Up To 1/4 Acre
Water Water District
Structure Type Brick
New Construction No
Schools
Elementary Schools Keith Elementary School
Middle Schools Salyards Middle School
High Schools Cypress Woods High School
School District 13 - Cypress-Fairbanks
Others
Senior Community No
Restrictions Deed Restrictions
Tax ID 137-160-007-0024
Energy Description Ceiling Fans,Digital Program Thermostat,HVAC>13 SEER,Insulated/Low-E windows,Radiant Attic Barrier
Acceptable Financing Cash Sale, Conventional, VA
Tax Rate 3.318
Disclosures Sellers Disclosure
Listing Terms Cash Sale, Conventional, VA
Financing Cash Sale,Conventional,VA
Special Listing Condition Sellers Disclosure
Read Less Info
Want to know what your home might be worth? Contact us for a FREE valuation!

Our team is ready to help you sell your home for the highest possible price ASAP

Bought with Jason Mitchell Real Estate LLC






