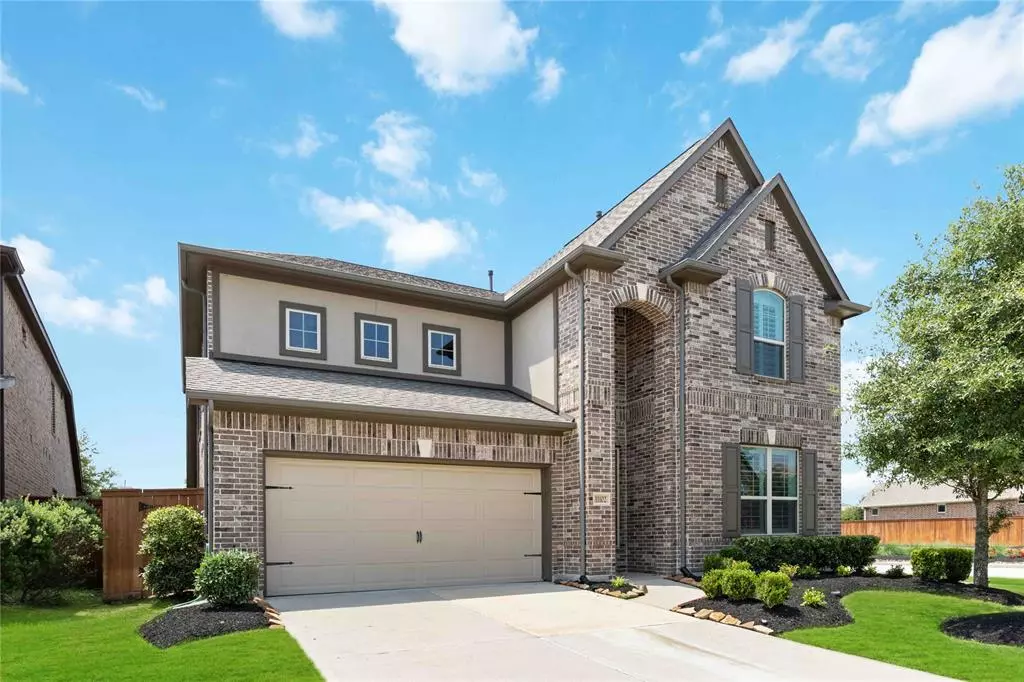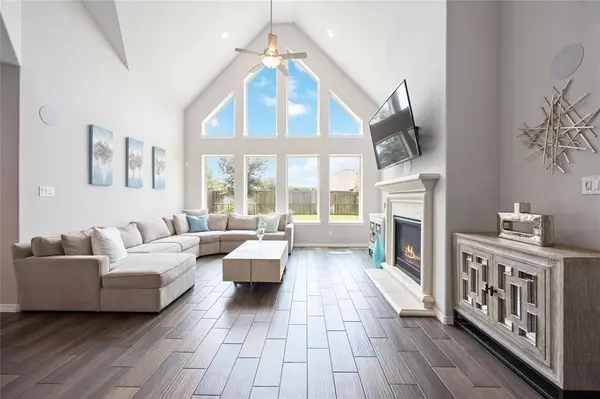$550,000
For more information regarding the value of a property, please contact us for a free consultation.
4 Beds
3.1 Baths
2,952 SqFt
SOLD DATE : 05/29/2024
Key Details
Property Type Single Family Home
Listing Status Sold
Purchase Type For Sale
Square Footage 2,952 sqft
Price per Sqft $182
Subdivision Towne Lake Sec 34
MLS Listing ID 9957589
Sold Date 05/29/24
Style Traditional
Bedrooms 4
Full Baths 3
Half Baths 1
HOA Fees $159/ann
HOA Y/N 1
Year Built 2019
Annual Tax Amount $12,060
Tax Year 2023
Lot Size 6,582 Sqft
Acres 0.1511
Property Description
Live in resort style with endless amenities featuring a waterpark, lazy river, boat docks, recreational lake, pools, parks, fitness center, and much more! Discover luxurious modern living in this stunning 4-bedroom, 3.5 bathroom, Newmark Home located in the highly sought-after master planned community, Towne Lake. Situated on a premium corner lot with only one neighbor. No back neighbors! This amazing home boast multiple entertainment spaces, including a study, formal dining room, game room, and media room! Receive ample natural light from the 2-story high cathedral ceilings with floor-to-ceiling wall of windows in the living room. Throughout this amazing home, the windows are upgraded with wood plantation shutters! The kitchen is a chefs dream with quartz countertops, large island with breakfast bar, and stainless-steel appliances. Escape outdoors to your covered patio w/ gas connections ready for your summer kitchen and space for a pool!
Location
State TX
County Harris
Community Towne Lake
Area Cypress South
Rooms
Bedroom Description Primary Bed - 1st Floor
Other Rooms Formal Dining, Gameroom Up, Home Office/Study, Living Area - 1st Floor, Media
Kitchen Island w/o Cooktop, Kitchen open to Family Room, Walk-in Pantry
Interior
Interior Features Crown Molding, Fire/Smoke Alarm, High Ceiling, Window Coverings
Heating Central Gas
Cooling Central Electric
Flooring Carpet, Tile
Fireplaces Number 1
Fireplaces Type Gaslog Fireplace
Exterior
Exterior Feature Back Yard Fenced, Covered Patio/Deck, Fully Fenced, Sprinkler System
Parking Features Attached Garage
Garage Spaces 2.0
Roof Type Composition
Private Pool No
Building
Lot Description Subdivision Lot
Story 2
Foundation Slab
Lot Size Range 0 Up To 1/4 Acre
Sewer Public Sewer
Water Water District
Structure Type Brick,Stucco
New Construction No
Schools
Elementary Schools Rennell Elementary School
Middle Schools Anthony Middle School (Cypress-Fairbanks)
High Schools Cypress Ranch High School
School District 13 - Cypress-Fairbanks
Others
Senior Community No
Restrictions Deed Restrictions
Tax ID 137-382-001-0062
Acceptable Financing Cash Sale, Conventional, FHA, VA
Tax Rate 2.7881
Disclosures Sellers Disclosure
Listing Terms Cash Sale, Conventional, FHA, VA
Financing Cash Sale,Conventional,FHA,VA
Special Listing Condition Sellers Disclosure
Read Less Info
Want to know what your home might be worth? Contact us for a FREE valuation!

Our team is ready to help you sell your home for the highest possible price ASAP

Bought with Prime Properties






