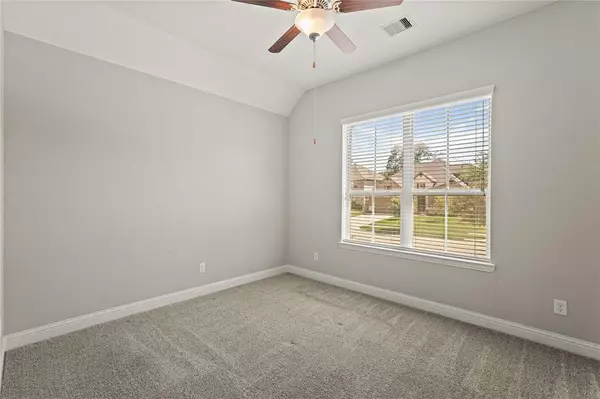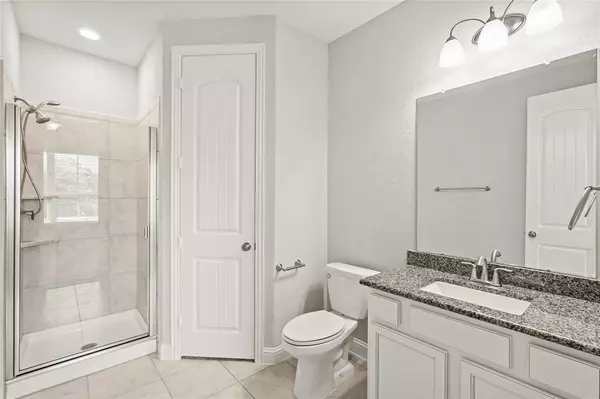$449,000
For more information regarding the value of a property, please contact us for a free consultation.
4 Beds
3 Baths
2,390 SqFt
SOLD DATE : 05/30/2024
Key Details
Property Type Single Family Home
Listing Status Sold
Purchase Type For Sale
Square Footage 2,390 sqft
Price per Sqft $187
Subdivision Woodtrace
MLS Listing ID 43552921
Sold Date 05/30/24
Style Traditional
Bedrooms 4
Full Baths 3
HOA Fees $100/ann
HOA Y/N 1
Year Built 2017
Annual Tax Amount $10,445
Tax Year 2023
Lot Size 7,472 Sqft
Acres 0.1715
Property Description
Charming one-story home in the desirable gated community of Woodtrace! This adorable home offers 4 bedrooms, 3 bathrooms, loads of curb appeal, 2-car garage, and an outdoor patio. Stunning kitchen features stainless appliances, a massive island, a breakfast bar, and breakfast nook. This home has a seamless layout from the kitchen to the living room. Fabulous living room showcases a cozy fireplace, high ceilings, and great views of the backyard. The secondary bedroom off the entry has a private bathroom and a huge walk-in closet. The 2 other secondary bedrooms include roomy closets with tons of natural light. Laundry room is conveniently located next to the kitchen and has extra storage cabinets. Primary bedroom presents lots of space, a massive walk-in closet and a private en suite. Lavish primary en suite features a soaking tub, glass standing shower, double vanities, and tons of storage space. Backyard offers a covered patio area with a ceiling fan and an additional storage shed.
Location
State TX
County Montgomery
Area Tomball
Rooms
Bedroom Description En-Suite Bath
Other Rooms 1 Living Area
Master Bathroom Primary Bath: Double Sinks, Primary Bath: Separate Shower
Kitchen Island w/o Cooktop, Kitchen open to Family Room, Under Cabinet Lighting, Walk-in Pantry
Interior
Interior Features Alarm System - Owned, Crown Molding, Fire/Smoke Alarm, Prewired for Alarm System, Window Coverings, Wired for Sound
Heating Central Gas
Cooling Central Electric
Flooring Carpet, Engineered Wood
Fireplaces Number 1
Fireplaces Type Gaslog Fireplace
Exterior
Exterior Feature Back Yard Fenced, Controlled Subdivision Access, Covered Patio/Deck, Satellite Dish, Sprinkler System, Storage Shed
Parking Features Attached Garage
Garage Spaces 2.0
Garage Description Double-Wide Driveway
Roof Type Composition
Street Surface Concrete
Private Pool No
Building
Lot Description Subdivision Lot
Faces West
Story 1
Foundation Slab
Lot Size Range 0 Up To 1/4 Acre
Sewer Public Sewer
Structure Type Brick,Wood
New Construction No
Schools
Elementary Schools Decker Prairie Elementary School
Middle Schools Tomball Junior High School
High Schools Tomball High School
School District 53 - Tomball
Others
Senior Community No
Restrictions Deed Restrictions
Tax ID 9594-07-01500
Energy Description Ceiling Fans,Digital Program Thermostat,Energy Star Appliances,Energy Star/CFL/LED Lights,HVAC>13 SEER,Insulation - Blown Fiberglass,Radiant Attic Barrier
Acceptable Financing Cash Sale, Conventional, FHA, VA
Tax Rate 2.7801
Disclosures Sellers Disclosure
Green/Energy Cert Energy Star Qualified Home
Listing Terms Cash Sale, Conventional, FHA, VA
Financing Cash Sale,Conventional,FHA,VA
Special Listing Condition Sellers Disclosure
Read Less Info
Want to know what your home might be worth? Contact us for a FREE valuation!

Our team is ready to help you sell your home for the highest possible price ASAP

Bought with CB&A, Realtors






