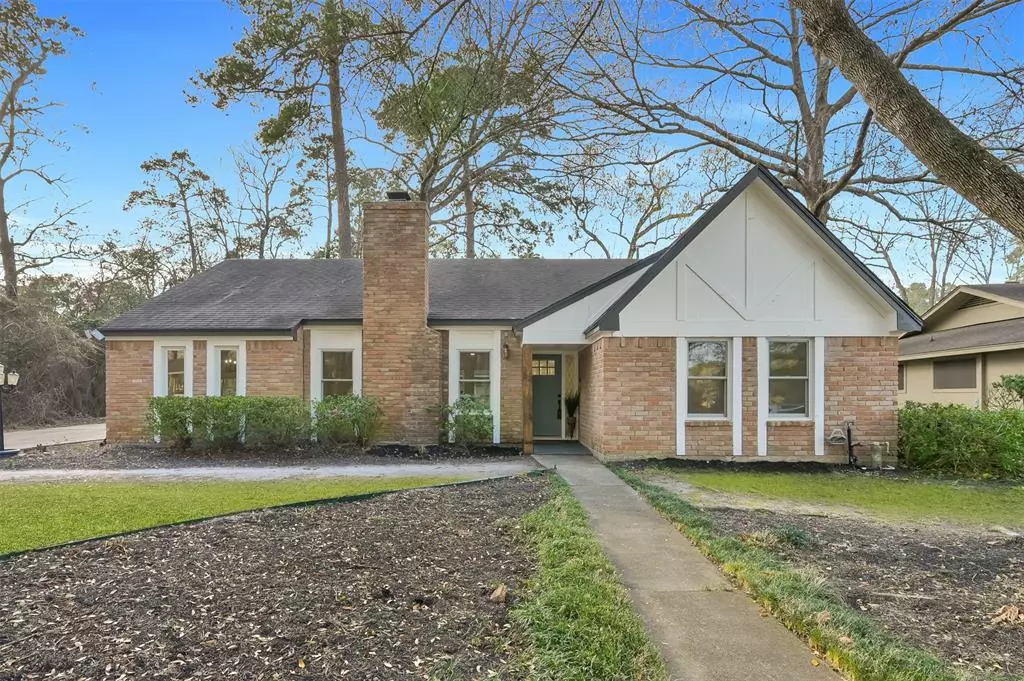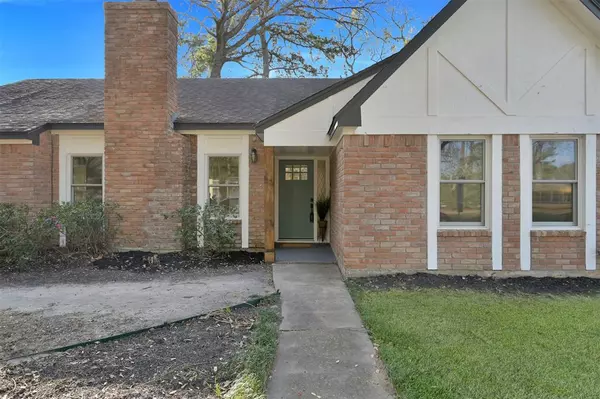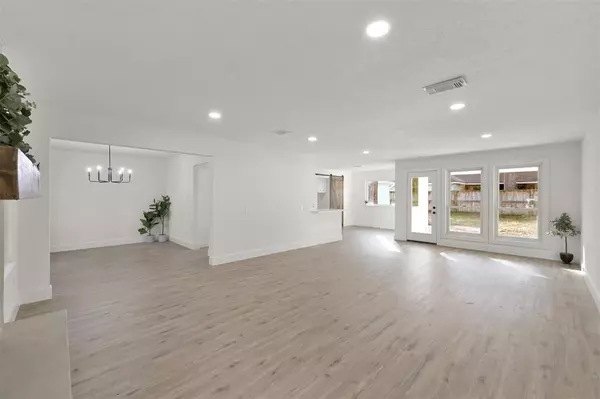$355,000
For more information regarding the value of a property, please contact us for a free consultation.
4 Beds
2.1 Baths
2,235 SqFt
SOLD DATE : 05/31/2024
Key Details
Property Type Single Family Home
Listing Status Sold
Purchase Type For Sale
Square Footage 2,235 sqft
Price per Sqft $158
Subdivision Bear Branch Village
MLS Listing ID 97094818
Sold Date 05/31/24
Style Contemporary/Modern,Craftsman,Traditional
Bedrooms 4
Full Baths 2
Half Baths 1
HOA Fees $31/ann
HOA Y/N 1
Year Built 1977
Annual Tax Amount $5,690
Tax Year 2023
Lot Size 9,860 Sqft
Acres 0.2264
Property Description
You're officially invited to tour 3403 Green Village Drive nestled in the established Bear Branch Village community. This renovated 1 story home provides a warm exterior w/contemporary elegance & craftsman features inside. The main living spaces are accented w/a sleek concrete facade fireplace with wooden mantle. The gourmet kitchen features stainless steel appliances, a double oven, & upgraded quartz countertops... ideal for culinary enthusiasts. Pristine bathrooms, stylish luxury vinyl plank flooring, modern finishes, and fresh paint throughout ensures a move-in ready experience. Seller is open to installing a bathtub in the secondary bathroom! Overhead views attest to the lush greenery & mature trees that surround the property, showcasing Kingwood's natural beauty. Your wooded front view is courtesy of Bear Branch Gazebo park complete with covered pavilions, play structures, & swings. Don't miss the opportunity to call this lovingly transformed home yours. Schedule a showing today!
Location
State TX
County Harris
Area Kingwood West
Rooms
Bedroom Description All Bedrooms Down,Primary Bed - 1st Floor
Other Rooms 1 Living Area, Breakfast Room, Formal Dining, Utility Room in House
Master Bathroom Full Secondary Bathroom Down, Half Bath, Primary Bath: Double Sinks, Secondary Bath(s): Double Sinks
Kitchen Breakfast Bar, Pantry
Interior
Interior Features Fire/Smoke Alarm, Formal Entry/Foyer
Heating Central Electric
Cooling Central Electric
Flooring Carpet, Tile, Vinyl Plank
Fireplaces Number 1
Fireplaces Type Gas Connections, Wood Burning Fireplace
Exterior
Exterior Feature Back Yard, Back Yard Fenced, Covered Patio/Deck, Patio/Deck
Parking Features Detached Garage
Garage Spaces 2.0
Roof Type Composition
Private Pool No
Building
Lot Description Greenbelt, Wooded
Faces East
Story 1
Foundation Slab
Lot Size Range 0 Up To 1/4 Acre
Sewer Public Sewer
Water Public Water
Structure Type Brick,Vinyl
New Construction No
Schools
Elementary Schools Bear Branch Elementary School (Humble)
Middle Schools Kingwood Middle School
High Schools Kingwood Park High School
School District 29 - Humble
Others
Senior Community No
Restrictions Deed Restrictions
Tax ID 109-344-000-0002
Energy Description Ceiling Fans,Digital Program Thermostat
Acceptable Financing Cash Sale, Conventional, FHA, VA
Tax Rate 2.2694
Disclosures Sellers Disclosure
Listing Terms Cash Sale, Conventional, FHA, VA
Financing Cash Sale,Conventional,FHA,VA
Special Listing Condition Sellers Disclosure
Read Less Info
Want to know what your home might be worth? Contact us for a FREE valuation!

Our team is ready to help you sell your home for the highest possible price ASAP

Bought with Doug Erdy Group






