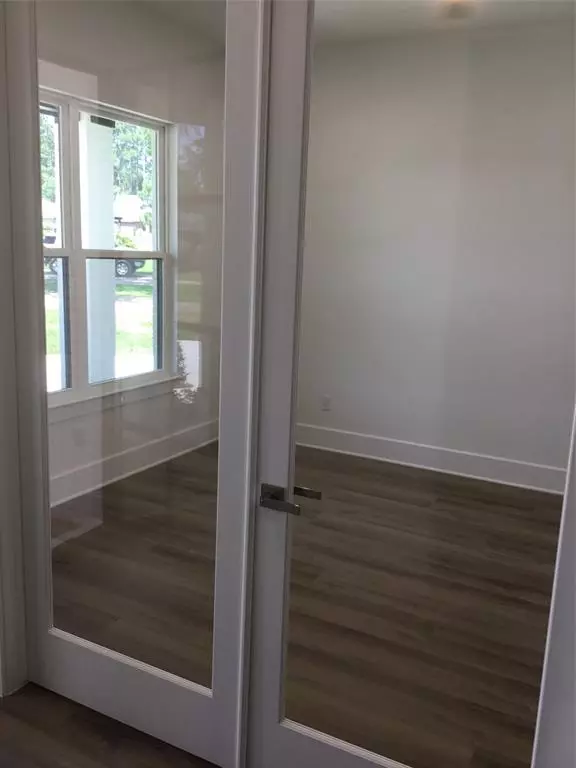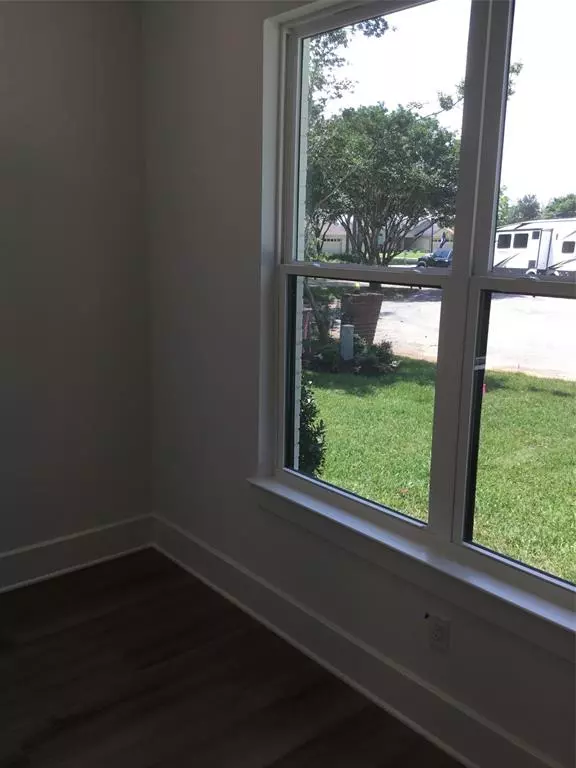$749,995
For more information regarding the value of a property, please contact us for a free consultation.
4 Beds
3.1 Baths
2,910 SqFt
SOLD DATE : 05/31/2024
Key Details
Property Type Single Family Home
Listing Status Sold
Purchase Type For Sale
Square Footage 2,910 sqft
Price per Sqft $256
Subdivision Pelican Bay 01
MLS Listing ID 22980788
Sold Date 05/31/24
Style Traditional
Bedrooms 4
Full Baths 3
Half Baths 1
HOA Fees $107/ann
HOA Y/N 1
Year Built 2024
Annual Tax Amount $1,223
Tax Year 2023
Lot Size 6,580 Sqft
Acres 0.1511
Property Description
Lakefront New Construction Located in Pelican Bay , Interior Features include 4 Bedrooms ,3.5 Baths, 2 Car Oversized Garage.The Kitchen is Open to the Dinning and Living Area with Water Views . This Home has a Study/ Office Could also be used as a 5th Bedroom. The Master Suite has Lake Views . The Master Bath has a Garden Tub and Separate Shower. Double Sinks and a Large Walk in Closet. Bedroom#2 and Bedroom#3 share a Bathroom. This Home also has a Powder Room by the Study/Office . Bedroom#4 is on the Second Floor with Amazing Lake views and a Bathroom en-suite. Exterior Features include a Large Covered Patio Overlooking the Lake and a Fully Landscaped Yard with Sprinkler System and a New Bulkhead.
Location
State TX
County Montgomery
Area Lake Conroe Area
Rooms
Bedroom Description 1 Bedroom Up
Other Rooms 1 Living Area, Guest Suite, Living/Dining Combo, Utility Room in House
Master Bathroom Primary Bath: Separate Shower, Primary Bath: Soaking Tub
Den/Bedroom Plus 4
Kitchen Island w/o Cooktop, Soft Closing Cabinets, Soft Closing Drawers, Under Cabinet Lighting
Interior
Interior Features Crown Molding, Fire/Smoke Alarm, High Ceiling
Heating Central Gas
Cooling Central Electric
Flooring Tile, Vinyl Plank
Exterior
Parking Features Oversized Garage
Garage Spaces 2.0
Waterfront Description Canal Front,Lake View,Lakefront
Roof Type Composition
Accessibility Automatic Gate
Private Pool No
Building
Lot Description Waterfront
Story 2
Foundation Other
Lot Size Range 0 Up To 1/4 Acre
Builder Name Ashton Tx Holdings LLC
Water Water District
Structure Type Brick,Wood
New Construction Yes
Schools
Elementary Schools W. Lloyd Meador Elementary School
Middle Schools Robert P. Brabham Middle School
High Schools Willis High School
School District 56 - Willis
Others
Senior Community No
Restrictions Deed Restrictions
Tax ID 7849-00-00700
Energy Description Ceiling Fans,Digital Program Thermostat,High-Efficiency HVAC,Insulated/Low-E windows
Tax Rate 2.2121
Disclosures Mud
Special Listing Condition Mud
Read Less Info
Want to know what your home might be worth? Contact us for a FREE valuation!

Our team is ready to help you sell your home for the highest possible price ASAP

Bought with Compass RE Texas, LLC - The Woodlands






