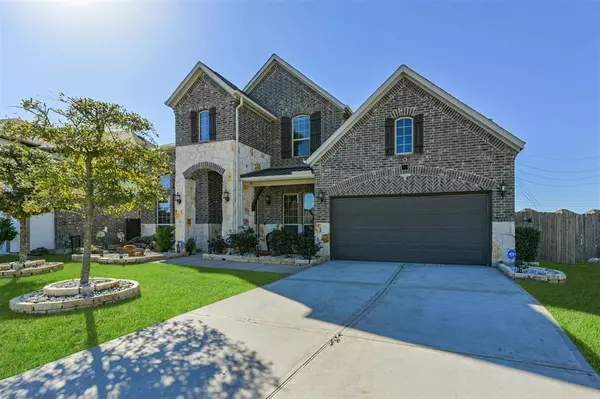$585,000
For more information regarding the value of a property, please contact us for a free consultation.
4 Beds
3.1 Baths
3,403 SqFt
SOLD DATE : 06/05/2024
Key Details
Property Type Single Family Home
Listing Status Sold
Purchase Type For Sale
Square Footage 3,403 sqft
Price per Sqft $166
Subdivision Alder Trails Sec 7
MLS Listing ID 44325619
Sold Date 06/05/24
Style Contemporary/Modern
Bedrooms 4
Full Baths 3
Half Baths 1
HOA Fees $79/ann
HOA Y/N 1
Year Built 2018
Annual Tax Amount $11,275
Tax Year 2023
Lot Size 0.304 Acres
Acres 0.304
Property Description
DISCOVER your perfect HAVEN in this impeccably crafted dream home by Taylor Morrison. From the soaring two-story ceilings in the family room to the outdoor kitchen overlooking the spacious backyard, every detail exudes luxury. Enhanced by upgraded EXTERIOR custom LIGHTING, the home boasts stunning curb appeal, CUL-DE-SAC location, complemented by a tranquil pond in the front yard for serene meditation. Backing onto Cypress Creek, enjoy unparalleled PRIVACY with no rear neighbors. Inside, flexible living spaces include a front flex room for a cozy sitting area or study, and a generous dining room for hosting gatherings.The upgraded kitchen features granite countertops and a central island. Retreat upstairs to a beautiful open-railing staircase and a pre-wired media room. With a two-car garage plus tandem space, low taxes, and HOA fees, this home offers convenience and value. Enjoy community amenities and nearby attractions, including easy access to 290.WELCOME to your FUTURE dream home!
Location
State TX
County Harris
Area Cypress South
Rooms
Bedroom Description Primary Bed - 1st Floor,Sitting Area,Walk-In Closet
Other Rooms 1 Living Area, Breakfast Room, Family Room, Formal Dining, Formal Living, Gameroom Up, Home Office/Study, Media, Utility Room in House
Master Bathroom Half Bath, Primary Bath: Double Sinks, Primary Bath: Soaking Tub, Secondary Bath(s): Double Sinks, Secondary Bath(s): Tub/Shower Combo
Kitchen Breakfast Bar, Butler Pantry, Island w/o Cooktop, Kitchen open to Family Room, Pantry
Interior
Heating Central Electric, Central Gas
Cooling Central Electric
Flooring Carpet, Tile
Fireplaces Number 1
Fireplaces Type Gas Connections
Exterior
Exterior Feature Back Yard Fenced, Exterior Gas Connection, Patio/Deck, Porch, Private Driveway, Sprinkler System
Parking Features Attached Garage, Tandem
Garage Spaces 3.0
Roof Type Composition
Street Surface Concrete,Curbs,Gutters
Private Pool No
Building
Lot Description Cul-De-Sac, Subdivision Lot
Story 2
Foundation Slab
Lot Size Range 1/4 Up to 1/2 Acre
Water Water District
Structure Type Brick
New Construction No
Schools
Elementary Schools Woodard Elementary School
Middle Schools Spillane Middle School
High Schools Cypress Ranch High School
School District 13 - Cypress-Fairbanks
Others
HOA Fee Include Courtesy Patrol
Senior Community No
Restrictions Deed Restrictions
Tax ID 138-468-001-0012
Energy Description Attic Fan,Attic Vents,Ceiling Fans
Acceptable Financing Cash Sale, Conventional, FHA, VA
Tax Rate 2.2681
Disclosures Mud, Sellers Disclosure
Listing Terms Cash Sale, Conventional, FHA, VA
Financing Cash Sale,Conventional,FHA,VA
Special Listing Condition Mud, Sellers Disclosure
Read Less Info
Want to know what your home might be worth? Contact us for a FREE valuation!

Our team is ready to help you sell your home for the highest possible price ASAP

Bought with ABSOLUTE Realty Group Inc.






