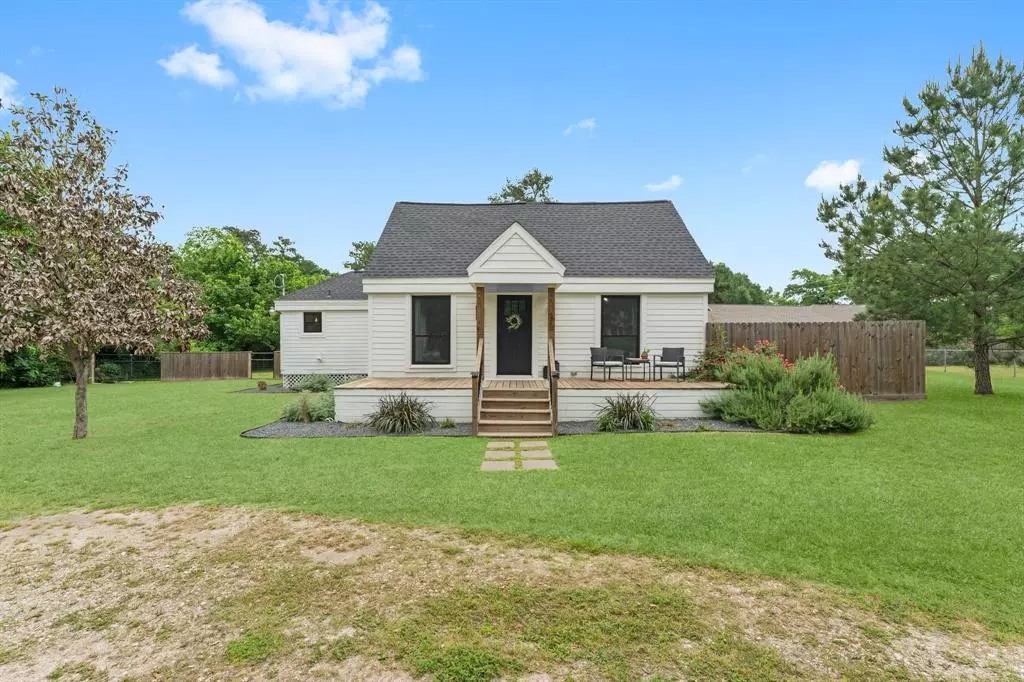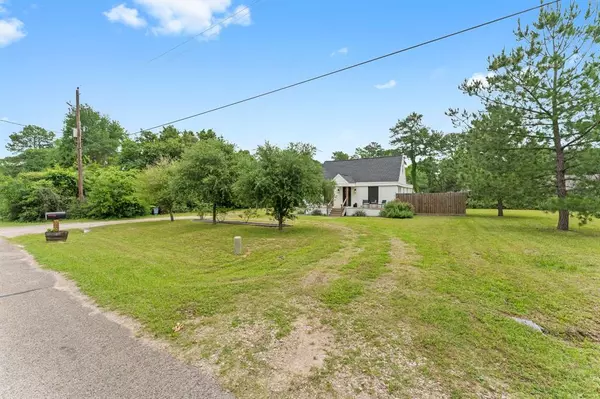$410,000
For more information regarding the value of a property, please contact us for a free consultation.
3 Beds
2 Baths
1,976 SqFt
SOLD DATE : 06/05/2024
Key Details
Property Type Single Family Home
Listing Status Sold
Purchase Type For Sale
Square Footage 1,976 sqft
Price per Sqft $204
Subdivision Dogwood Patches 01
MLS Listing ID 53793267
Sold Date 06/05/24
Style Colonial,Contemporary/Modern,Other Style
Bedrooms 3
Full Baths 2
Year Built 1950
Annual Tax Amount $4,509
Tax Year 2023
Lot Size 0.509 Acres
Acres 0.509
Property Description
This captivating 1950's farmhouse has undergone a meticulous renovation and is ready for you to call it home! Offering 4 bedrooms, 2 bathrooms, and 1,976 square feet of updated living space, the home seamlessly blends historic charm with modern amenities. Upstairs, you have the large 4th bedroom that can be used as a flex room or media room. The light-filled interior features a stunning kitchen with quartz countertops and a central island, perfect for entertaining. The master suite boasts a luxurious bathroom with custom tilework, creating a spa-like retreat. Escape to your backyard oasis, complete with a custom stock tank pool/hot tub, a raised garden, a large concrete slab with a professional basketball goal, and a spacious 12x24 outdoor building – ideal for storage or a workshop. Home offers many upgrades such as a new AC unit that is less than 1 year old, a roof less than 2 years old, as well as recently updated wiring and plumbing. Schedule your Private showing today!
Location
State TX
County Montgomery
Area Magnolia/1488 West
Rooms
Bedroom Description 1 Bedroom Up,Primary Bed - 1st Floor,Walk-In Closet
Other Rooms Breakfast Room, Family Room, Gameroom Up, Kitchen/Dining Combo, Living Area - 1st Floor, Utility Room in House
Den/Bedroom Plus 4
Kitchen Island w/o Cooktop, Kitchen open to Family Room
Interior
Interior Features Dryer Included, Fire/Smoke Alarm, Refrigerator Included, Washer Included
Heating Central Gas
Cooling Central Electric
Flooring Carpet, Tile, Wood
Exterior
Exterior Feature Back Yard Fenced, Patio/Deck, Porch, Side Yard, Spa/Hot Tub, Workshop
Garage Description Additional Parking, Workshop
Roof Type Composition
Private Pool No
Building
Lot Description Cleared
Story 2
Foundation Block & Beam
Lot Size Range 1/2 Up to 1 Acre
Sewer Public Sewer
Water Public Water
Structure Type Vinyl
New Construction No
Schools
Elementary Schools Willie E. Williams Elementary School
Middle Schools Magnolia Junior High School
High Schools Magnolia West High School
School District 36 - Magnolia
Others
Senior Community No
Restrictions Deed Restrictions
Tax ID 4040-01-00515
Energy Description Ceiling Fans
Tax Rate 1.8735
Disclosures Sellers Disclosure
Special Listing Condition Sellers Disclosure
Read Less Info
Want to know what your home might be worth? Contact us for a FREE valuation!

Our team is ready to help you sell your home for the highest possible price ASAP

Bought with eXp Realty LLC






