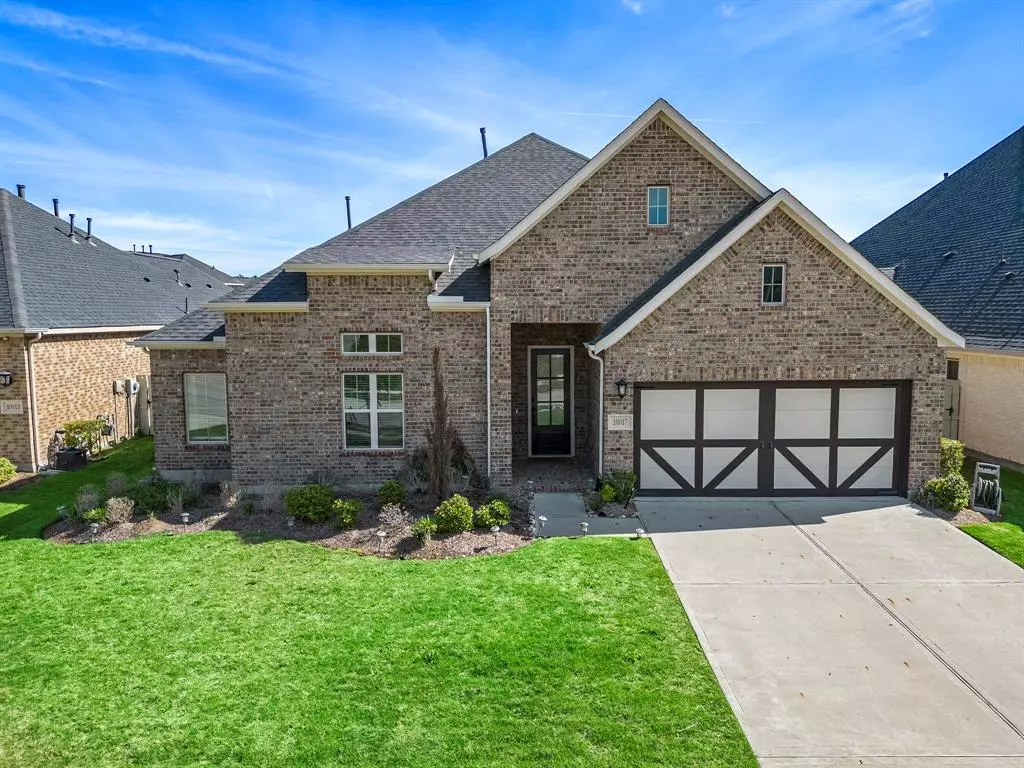$450,000
For more information regarding the value of a property, please contact us for a free consultation.
4 Beds
3 Baths
2,618 SqFt
SOLD DATE : 06/07/2024
Key Details
Property Type Single Family Home
Listing Status Sold
Purchase Type For Sale
Square Footage 2,618 sqft
Price per Sqft $177
Subdivision Harpers Preserve 13
MLS Listing ID 23724878
Sold Date 06/07/24
Style Contemporary/Modern
Bedrooms 4
Full Baths 3
HOA Fees $116/ann
HOA Y/N 1
Year Built 2019
Annual Tax Amount $10,931
Tax Year 2023
Lot Size 7,719 Sqft
Acres 0.1772
Property Description
Step into this stunning, sunlit haven nestled within the picturesque master-planned community of Harpers Preserve. With captivating photos that say it all, this home embodies tranquility & charm. Immerse yourself in the peaceful ambiance of "Harpers Preserve," where family recreation & activities abound, including scenic trails for joggers & walkers. Inside, bask in the warmth of natural light that illuminates every corner of this spacious & inviting abode, perfect for both entertaining & cherished family gatherings. Featuring 3 bedrooms, 2 studies, & 3 full baths, with the flexibility to convert one study into an additional bedroom if desired, this home offers versatility to suit your lifestyle. Escape to your own cozy retreat, just minutes away from the vibrant amenities of the Woodland Mall & Waterway. Plus, rest easy knowing that excellent schools are within reach. Don't miss out on the opportunity to make this your home sweet home. Schedule your showing today!
Location
State TX
County Montgomery
Community Harper'S Preserve
Area Spring Northeast
Rooms
Bedroom Description All Bedrooms Down,En-Suite Bath,Walk-In Closet
Other Rooms Breakfast Room, Home Office/Study
Master Bathroom Primary Bath: Double Sinks, Primary Bath: Separate Shower
Kitchen Island w/o Cooktop, Kitchen open to Family Room, Walk-in Pantry
Interior
Heating Central Gas
Cooling Central Electric
Flooring Carpet
Fireplaces Number 1
Fireplaces Type Gaslog Fireplace
Exterior
Exterior Feature Back Yard Fenced, Covered Patio/Deck
Parking Features Attached Garage
Garage Spaces 2.0
Roof Type Composition
Street Surface Concrete
Private Pool No
Building
Lot Description Subdivision Lot
Faces Southwest
Story 1
Foundation Slab
Lot Size Range 0 Up To 1/4 Acre
Builder Name Empire Communities
Water Water District
Structure Type Brick,Wood
New Construction No
Schools
Elementary Schools Suchma Elementary School
Middle Schools Irons Junior High School
High Schools Oak Ridge High School
School District 11 - Conroe
Others
Senior Community No
Restrictions Deed Restrictions
Tax ID 5727-93-01700
Energy Description HVAC>13 SEER,Insulated/Low-E windows,Insulation - Blown Fiberglass,Radiant Attic Barrier
Acceptable Financing Cash Sale, Conventional, FHA
Tax Rate 2.6807
Disclosures Mud, Sellers Disclosure
Green/Energy Cert Environments for Living
Listing Terms Cash Sale, Conventional, FHA
Financing Cash Sale,Conventional,FHA
Special Listing Condition Mud, Sellers Disclosure
Read Less Info
Want to know what your home might be worth? Contact us for a FREE valuation!

Our team is ready to help you sell your home for the highest possible price ASAP

Bought with Martha Turner Sotheby's International Realty






