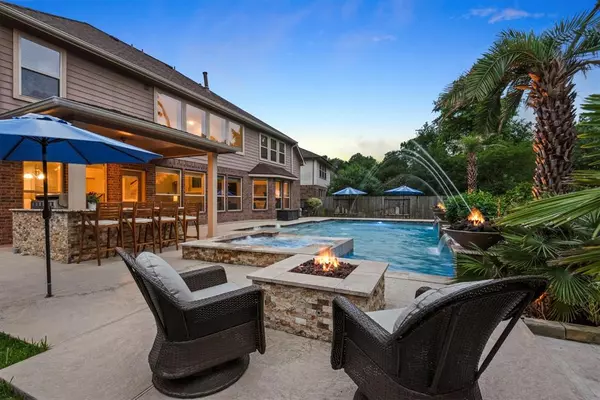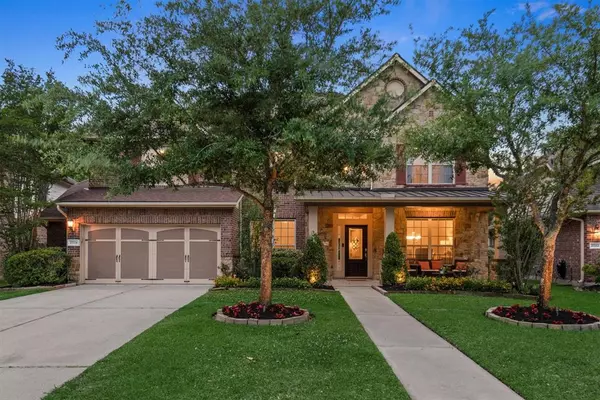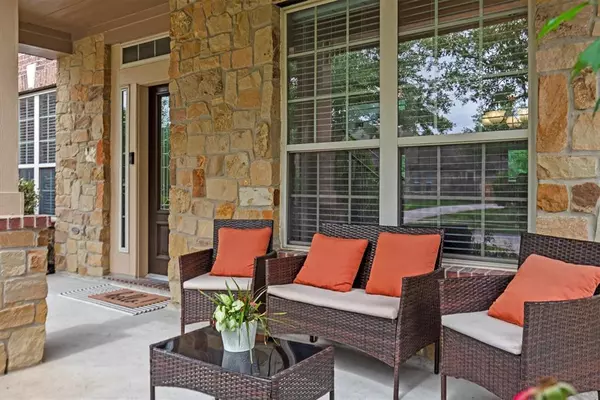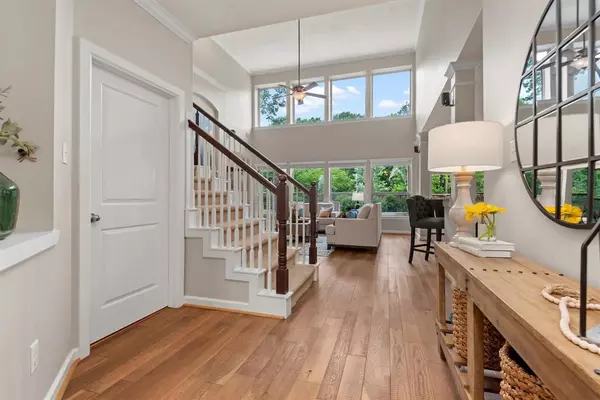$595,000
For more information regarding the value of a property, please contact us for a free consultation.
5 Beds
3.1 Baths
3,745 SqFt
SOLD DATE : 06/07/2024
Key Details
Property Type Single Family Home
Listing Status Sold
Purchase Type For Sale
Square Footage 3,745 sqft
Price per Sqft $160
Subdivision Spring Trails
MLS Listing ID 83701679
Sold Date 06/07/24
Style Traditional
Bedrooms 5
Full Baths 3
Half Baths 1
HOA Fees $67/ann
HOA Y/N 1
Year Built 2009
Annual Tax Amount $10,039
Tax Year 2023
Lot Size 8,712 Sqft
Acres 0.2
Property Description
You will LOVE this home's indoor adult living and casual family spaces BUT its outdoor space will have you saying I want to LIVE HERE! Imagine relaxing in the private backyard (no back neighbors) surrounded by lush tropical landscaping and the soothing sounds of the cascading waterfalls of the resort style pool with a tanning ledge, spa, fire bowls, and a fire pit. An outdoor kitchen with a 42? grill and a raised bar completes this backyard's entertaining space. Wood floors guide you into the 2-story den with a cozy fireplace and expansive windows of the outdoor haven. Large kitchen with an island opens onto the family room. King sized primary bedroom with a bay window offering pool views. Large walk-in closet. Spacious secondary bedrooms. 2.5 car garage. 10+ miles of hike and bike trails and 400+ acres of dedicated nature preserve, Spring Trails is perfect for outdoor enthusiasts. Located off Riley Fuzzel & Grand Parkway with quick access to airport, downtown Houston & the Woodlands
Location
State TX
County Montgomery
Community Spring Trails
Area Spring Northeast
Rooms
Bedroom Description En-Suite Bath,Primary Bed - 1st Floor,Split Plan,Walk-In Closet
Other Rooms Breakfast Room, Family Room, Formal Dining, Home Office/Study, Utility Room in House
Master Bathroom Half Bath, Primary Bath: Double Sinks, Primary Bath: Separate Shower, Primary Bath: Soaking Tub, Secondary Bath(s): Tub/Shower Combo
Den/Bedroom Plus 5
Kitchen Island w/o Cooktop, Kitchen open to Family Room, Pantry
Interior
Interior Features Crown Molding, Fire/Smoke Alarm, Formal Entry/Foyer, High Ceiling, Window Coverings
Heating Central Gas
Cooling Central Electric
Flooring Carpet, Engineered Wood, Tile
Fireplaces Number 1
Fireplaces Type Gas Connections, Gaslog Fireplace
Exterior
Exterior Feature Back Yard Fenced, Covered Patio/Deck, Outdoor Kitchen, Patio/Deck, Porch, Spa/Hot Tub, Sprinkler System, Subdivision Tennis Court
Parking Features Attached Garage, Oversized Garage
Garage Spaces 2.0
Garage Description Auto Garage Door Opener, Double-Wide Driveway
Pool Gunite, In Ground
Roof Type Composition
Street Surface Concrete,Curbs
Private Pool Yes
Building
Lot Description Subdivision Lot
Faces Southeast
Story 2
Foundation Slab
Lot Size Range 0 Up To 1/4 Acre
Builder Name David Weekley
Water Water District
Structure Type Brick,Cement Board,Stone
New Construction No
Schools
Elementary Schools Broadway Elementary School
Middle Schools York Junior High School
High Schools Grand Oaks High School
School District 11 - Conroe
Others
HOA Fee Include Clubhouse,Recreational Facilities
Senior Community No
Restrictions Deed Restrictions
Tax ID 9014-17-00500
Energy Description Digital Program Thermostat,High-Efficiency HVAC,Insulated/Low-E windows,Radiant Attic Barrier
Acceptable Financing Cash Sale, Conventional, VA
Tax Rate 2.2857
Disclosures Mud, Sellers Disclosure
Listing Terms Cash Sale, Conventional, VA
Financing Cash Sale,Conventional,VA
Special Listing Condition Mud, Sellers Disclosure
Read Less Info
Want to know what your home might be worth? Contact us for a FREE valuation!

Our team is ready to help you sell your home for the highest possible price ASAP

Bought with Keller Williams Realty The Woodlands






