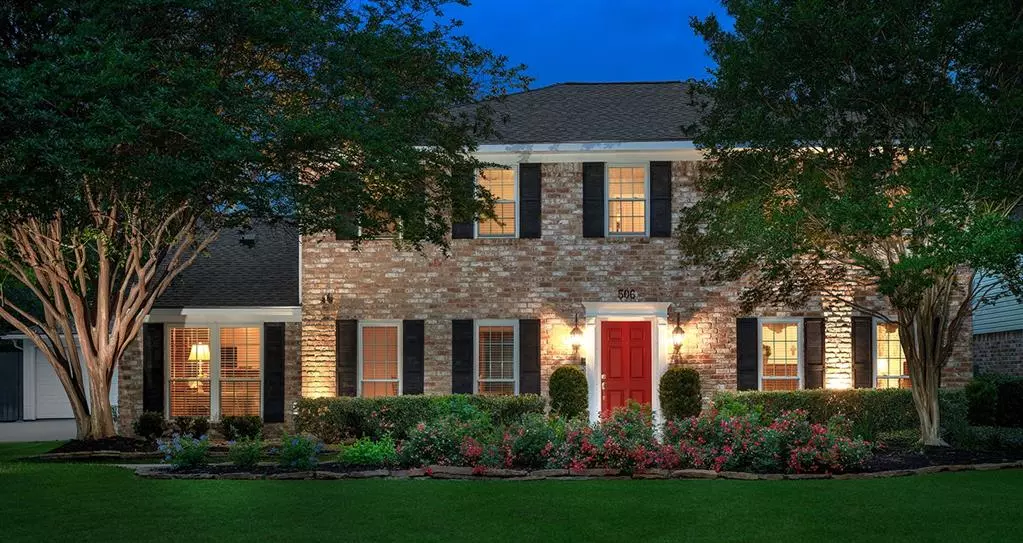$425,000
For more information regarding the value of a property, please contact us for a free consultation.
5 Beds
2.2 Baths
2,730 SqFt
SOLD DATE : 06/14/2024
Key Details
Property Type Single Family Home
Listing Status Sold
Purchase Type For Sale
Square Footage 2,730 sqft
Price per Sqft $159
Subdivision Shenandoah Valley 03
MLS Listing ID 10917251
Sold Date 06/14/24
Style Traditional
Bedrooms 5
Full Baths 2
Half Baths 2
Year Built 1972
Annual Tax Amount $4,136
Tax Year 2023
Lot Size 10,484 Sqft
Acres 0.2407
Property Description
Lovely home in Shenandoah, just outside The Woodlands and all its amenities! A few highlights of this home include a recently replaced roof, AC's & furnace in 2022, widened and refinished driveway, fresh landscaping enhanced with lighting and a sprinkler system, custom blinds and so much more! The family room with cozy fireplace opens to the breakfast room and kitchen with stainless steel appliances, granite counters, breakfast bar and spacious pantry. Formal dining and study (or flex space); primary suite down with 2 walk-in closets; four bedrooms up; two car detached garage; fenced yard with covered patio overlooks a beautiful pool. Bonus...No rear neighbors! Property backs up to a 4.5 Acre "Forest Walking Park", providing the community with manicured walking & hiking trails with 460 newly planted trees! Lots of privacy and quiet, but fast and easy access to I-45. No MUD Taxes & Low Township Taxes! Truly a must see!
Location
State TX
County Montgomery
Area Spring Northeast
Rooms
Bedroom Description Primary Bed - 1st Floor,Walk-In Closet
Other Rooms Breakfast Room, Formal Dining, Home Office/Study, Utility Room in House
Master Bathroom Half Bath, Primary Bath: Double Sinks, Primary Bath: Shower Only, Secondary Bath(s): Tub/Shower Combo
Kitchen Kitchen open to Family Room, Pantry
Interior
Interior Features Alarm System - Owned, Fire/Smoke Alarm, Window Coverings
Heating Central Gas
Cooling Central Electric
Flooring Carpet, Tile
Fireplaces Number 1
Fireplaces Type Gaslog Fireplace, Wood Burning Fireplace
Exterior
Exterior Feature Back Yard, Back Yard Fenced, Covered Patio/Deck, Fully Fenced, Patio/Deck, Porch, Sprinkler System
Parking Features Detached Garage
Garage Spaces 2.0
Garage Description Additional Parking, Auto Garage Door Opener
Pool In Ground
Roof Type Composition
Street Surface Concrete,Curbs,Gutters
Private Pool Yes
Building
Lot Description Subdivision Lot
Story 2
Foundation Slab
Lot Size Range 1/2 Up to 1 Acre
Sewer Public Sewer
Water Public Water
Structure Type Brick
New Construction No
Schools
Elementary Schools Lamar Elementary School (Conroe)
Middle Schools Knox Junior High School
High Schools The Woodlands College Park High School
School District 11 - Conroe
Others
Senior Community No
Restrictions Deed Restrictions
Tax ID 8750-03-05800
Ownership Full Ownership
Energy Description Ceiling Fans,Digital Program Thermostat
Acceptable Financing Cash Sale, Conventional, FHA, VA
Tax Rate 1.634
Disclosures Exclusions, Sellers Disclosure
Listing Terms Cash Sale, Conventional, FHA, VA
Financing Cash Sale,Conventional,FHA,VA
Special Listing Condition Exclusions, Sellers Disclosure
Read Less Info
Want to know what your home might be worth? Contact us for a FREE valuation!

Our team is ready to help you sell your home for the highest possible price ASAP

Bought with Zarco Properties, LLC






