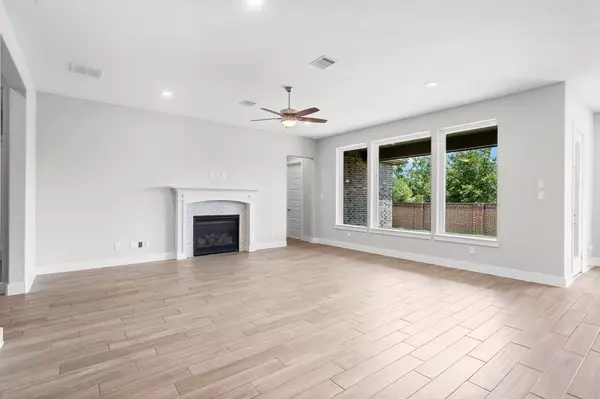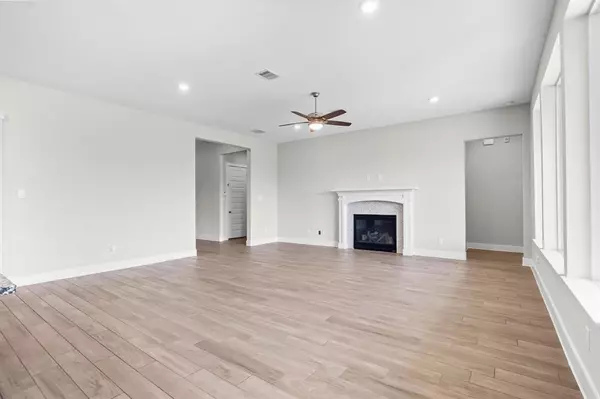$498,000
For more information regarding the value of a property, please contact us for a free consultation.
4 Beds
3 Baths
2,890 SqFt
SOLD DATE : 06/14/2024
Key Details
Property Type Single Family Home
Listing Status Sold
Purchase Type For Sale
Square Footage 2,890 sqft
Price per Sqft $170
Subdivision Northgrove 02
MLS Listing ID 17896174
Sold Date 06/14/24
Style Contemporary/Modern,Traditional
Bedrooms 4
Full Baths 3
HOA Fees $118/ann
HOA Y/N 1
Year Built 2021
Lot Size 9,591 Sqft
Acres 0.2202
Property Description
2022 TriPointe Home in the desirable Northgrove community. A beautiful and spacious 4-bed, 3-bath, one story, open concept floor plan. Situated on a homesite with no rear neighbors; this home features a 3-car garage and a spacious backyard. There are 3 secondary bedrooms, a spacious game room and a quiet study with French doors. The bright open-plan living space includes a gas fire place, kitchen and dining area with a large island, and windows overlooking the yard. Walk-in pantry, large laundry room with 2022 LG washer and dryer, gas cooktop, 2022 Maytag fridge/freezer, and mud room. The primary suite has a luxurious extra-large tub and separate shower with seat, dual vanities, and huge walk-in closet. Neighborhood amenities include a 9,400-sq.-ft. clubhouse, resort-style pool, splash pad, multiple playparks, 24h fitness center, hike & bike trails, dog park, tennis courts, and over 200 acres of green space. Only a 3 minute walk to the clubhouse.
Location
State TX
County Montgomery
Community North Grove
Area Magnolia/1488 East
Rooms
Bedroom Description All Bedrooms Down,En-Suite Bath,Split Plan,Walk-In Closet
Other Rooms Breakfast Room, Family Room, Home Office/Study, Utility Room in House
Kitchen Breakfast Bar, Pantry
Interior
Interior Features Alarm System - Owned, Crown Molding, Dryer Included, Fire/Smoke Alarm, Formal Entry/Foyer, Washer Included, Window Coverings
Heating Central Gas
Cooling Central Electric
Flooring Carpet, Tile
Fireplaces Number 1
Fireplaces Type Gaslog Fireplace
Exterior
Parking Features Attached Garage
Garage Spaces 3.0
Roof Type Composition
Street Surface Concrete
Private Pool No
Building
Lot Description Cleared, Subdivision Lot
Story 1
Foundation Slab
Lot Size Range 0 Up To 1/4 Acre
Builder Name Tri Pointe Homes
Water Water District
Structure Type Brick
New Construction No
Schools
Elementary Schools Cedric C. Smith Elementary School
Middle Schools Bear Branch Junior High School
High Schools Magnolia High School
School District 36 - Magnolia
Others
HOA Fee Include Clubhouse,Other,Recreational Facilities
Senior Community No
Restrictions Deed Restrictions
Tax ID 7402-02-04100
Energy Description Attic Fan,Attic Vents,Ceiling Fans,Digital Program Thermostat,Energy Star Appliances,Energy Star/CFL/LED Lights,High-Efficiency HVAC,HVAC>13 SEER,Insulated/Low-E windows
Acceptable Financing Cash Sale, Conventional, FHA, Other, VA
Tax Rate 3.0146
Disclosures Mud, Sellers Disclosure
Listing Terms Cash Sale, Conventional, FHA, Other, VA
Financing Cash Sale,Conventional,FHA,Other,VA
Special Listing Condition Mud, Sellers Disclosure
Read Less Info
Want to know what your home might be worth? Contact us for a FREE valuation!

Our team is ready to help you sell your home for the highest possible price ASAP

Bought with eXp Realty LLC






