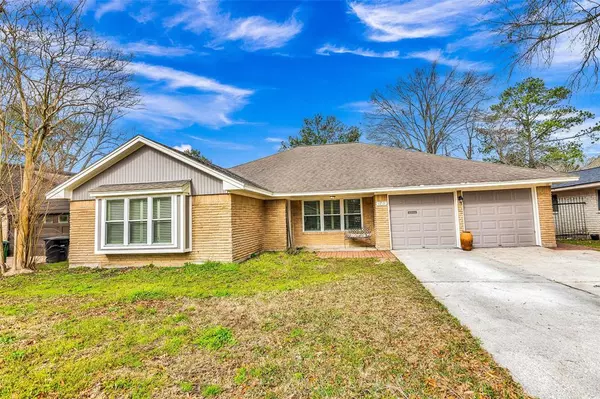$293,000
For more information regarding the value of a property, please contact us for a free consultation.
4 Beds
2 Baths
2,671 SqFt
SOLD DATE : 06/17/2024
Key Details
Property Type Single Family Home
Listing Status Sold
Purchase Type For Sale
Square Footage 2,671 sqft
Price per Sqft $105
Subdivision Clear Lake City
MLS Listing ID 89407419
Sold Date 06/17/24
Style Traditional
Bedrooms 4
Full Baths 2
HOA Fees $5/ann
HOA Y/N 1
Year Built 1965
Annual Tax Amount $5,362
Tax Year 2021
Lot Size 8,230 Sqft
Acres 0.1889
Property Description
Location, Location, Location! Spacious Single Story 4/2 Home In Clear Lake City With Oversized 2 Car Garage. The Home Features Welcoming Entryway Leading To The Sunken Formal Living Room, Both Formal Living & Dining Have An Open Concept, Perfect For Entertaining. The Large Gourmet Kitchen Boasts Recessed Lighting, Tons Of Storage Space & Matching GE Stainless Appliances. The Primary Suite Is Spacious With Primary Renovated Walk-In Tile Shower & Walk-In Closet. The Three Secondary Bedrooms Share A Full Hall Bath & Are on The Larger Size With Built In Desks & More. Huge Upstairs Converted Attic Space Currently Used As Holiday Storage But Could Easily Be A Media Room Or Bonus Game Room. The Massive Converted Patio Is Completely Enclosed With Windows, Carpet & AC Overlooks The Fenced Back Yard. The Perfect Place To Enjoy Your Morning Coffee. New AC. New Water Heater. Easy Access To Gulf Freeway, Kemah & Nasa! Close To Many Shopping, Dining And Entertainment Options. Same Owner For Decades
Location
State TX
County Harris
Area Clear Lake Area
Rooms
Bedroom Description All Bedrooms Down,En-Suite Bath,Primary Bed - 1st Floor,Walk-In Closet
Other Rooms Breakfast Room, Den, Family Room, Formal Dining, Formal Living, Gameroom Up, Home Office/Study, Kitchen/Dining Combo, Living Area - 1st Floor, Living/Dining Combo, Media, Sun Room
Master Bathroom Primary Bath: Shower Only, Secondary Bath(s): Tub/Shower Combo
Kitchen Island w/o Cooktop, Kitchen open to Family Room
Interior
Interior Features Dry Bar, Fire/Smoke Alarm, Formal Entry/Foyer, Window Coverings
Heating Central Gas
Cooling Central Electric
Flooring Carpet, Tile, Wood
Fireplaces Number 1
Fireplaces Type Wood Burning Fireplace
Exterior
Exterior Feature Back Green Space, Back Yard, Back Yard Fenced, Fully Fenced, Patio/Deck, Side Yard
Parking Features Attached Garage
Garage Spaces 2.0
Roof Type Composition
Private Pool No
Building
Lot Description Subdivision Lot
Faces East,South
Story 1.5
Foundation Slab
Lot Size Range 0 Up To 1/4 Acre
Water Water District
Structure Type Brick
New Construction No
Schools
Elementary Schools Clear Lake City Elementary School
Middle Schools Space Center Intermediate School
High Schools Clear Lake High School
School District 9 - Clear Creek
Others
Senior Community No
Restrictions Deed Restrictions
Tax ID 096-483-000-0629
Ownership Full Ownership
Energy Description Attic Vents,Ceiling Fans,Digital Program Thermostat
Acceptable Financing Cash Sale, Conventional, FHA, VA
Tax Rate 2.5769
Disclosures Sellers Disclosure
Listing Terms Cash Sale, Conventional, FHA, VA
Financing Cash Sale,Conventional,FHA,VA
Special Listing Condition Sellers Disclosure
Read Less Info
Want to know what your home might be worth? Contact us for a FREE valuation!

Our team is ready to help you sell your home for the highest possible price ASAP

Bought with Redfin Corporation






