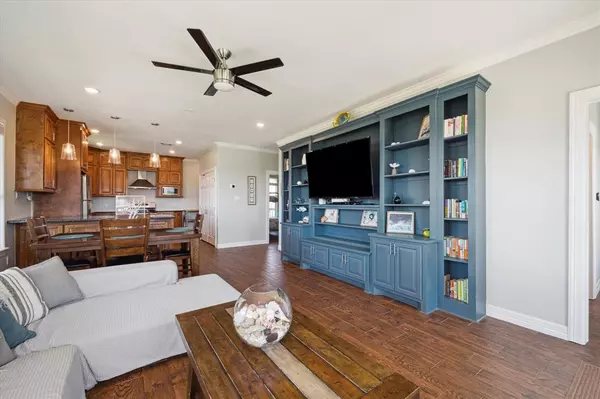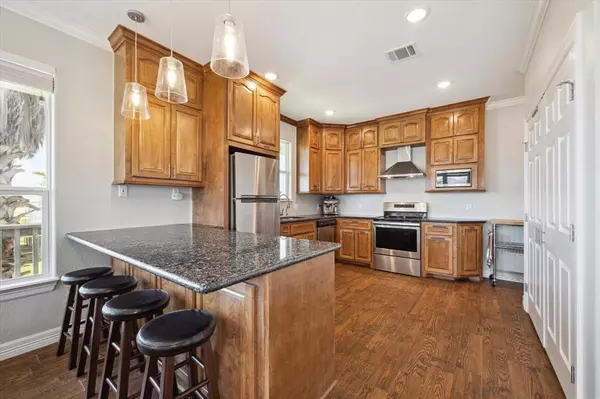$479,000
For more information regarding the value of a property, please contact us for a free consultation.
4 Beds
3 Baths
1,435 SqFt
SOLD DATE : 06/25/2024
Key Details
Property Type Single Family Home
Listing Status Sold
Purchase Type For Sale
Square Footage 1,435 sqft
Price per Sqft $318
Subdivision Surfside
MLS Listing ID 65452942
Sold Date 06/25/24
Style Traditional
Bedrooms 4
Full Baths 3
Year Built 2017
Annual Tax Amount $11,563
Tax Year 2023
Lot Size 8,407 Sqft
Acres 0.193
Property Description
Welcome to "Surfside Serenity", a rare opportunity for a single floor, recent construction, 4 bedroom/3 bath home in a fantastic Surfside location. Offered furnished and accessorized, this home represents a true turn-key opportunity. The generously sized rooms include the kitchen with granite counters, stainless appliances and ample storage. The open living plan offers built-in cabinetry and a multitude of windows bringing in natural light. Durable tile flooring gives the appearance of wood floors. An enormous deck provides space to enjoy the outdoors. Whole home water filtration and kitchen RO system. Plenty of parking space plus a locked storage unit are added bonuses. The location is a stone's throw from Surfside Jetty County park and offers fantastic views of the passing big ships. Used as both a second home and short-term rental, this home represents an ideal opportunity to earn income while enjoying a lovely refuge on the beach.
Location
State TX
County Brazoria
Area Surfside
Rooms
Bedroom Description All Bedrooms Down,En-Suite Bath,Primary Bed - 1st Floor,Walk-In Closet
Other Rooms 1 Living Area, Family Room, Kitchen/Dining Combo, Living Area - 1st Floor, Living/Dining Combo, Utility Room in House
Master Bathroom Primary Bath: Shower Only, Secondary Bath(s): Shower Only
Den/Bedroom Plus 4
Kitchen Breakfast Bar, Kitchen open to Family Room
Interior
Interior Features Balcony, Crown Molding, Dryer Included, Fire/Smoke Alarm, Refrigerator Included, Washer Included, Window Coverings
Heating Central Electric
Cooling Central Electric
Flooring Tile
Exterior
Exterior Feature Back Green Space, Back Yard, Patio/Deck, Porch, Storage Shed
Carport Spaces 3
Garage Description Additional Parking, Boat Parking, Double-Wide Driveway
Waterfront Description Beach View,Gulf View
Roof Type Composition
Street Surface Asphalt
Private Pool No
Building
Lot Description Subdivision Lot, Water View
Faces South
Story 1
Foundation On Stilts
Lot Size Range 0 Up To 1/4 Acre
Sewer Public Sewer
Water Public Water
Structure Type Cement Board,Wood
New Construction No
Schools
Elementary Schools Freeport Elementary
Middle Schools Freeport Intermediate School
High Schools Brazosport High School
School District 7 - Brazosport
Others
Senior Community No
Restrictions Unknown
Tax ID 7875-0584-001
Ownership Full Ownership
Energy Description Attic Vents,Ceiling Fans,Digital Program Thermostat,Energy Star Appliances,Insulated Doors,Insulated/Low-E windows,Insulation - Batt,North/South Exposure,Radiant Attic Barrier
Acceptable Financing Cash Sale, Conventional
Tax Rate 2.2043
Disclosures Sellers Disclosure
Listing Terms Cash Sale, Conventional
Financing Cash Sale,Conventional
Special Listing Condition Sellers Disclosure
Read Less Info
Want to know what your home might be worth? Contact us for a FREE valuation!

Our team is ready to help you sell your home for the highest possible price ASAP

Bought with Keller Williams Realty Professionals






