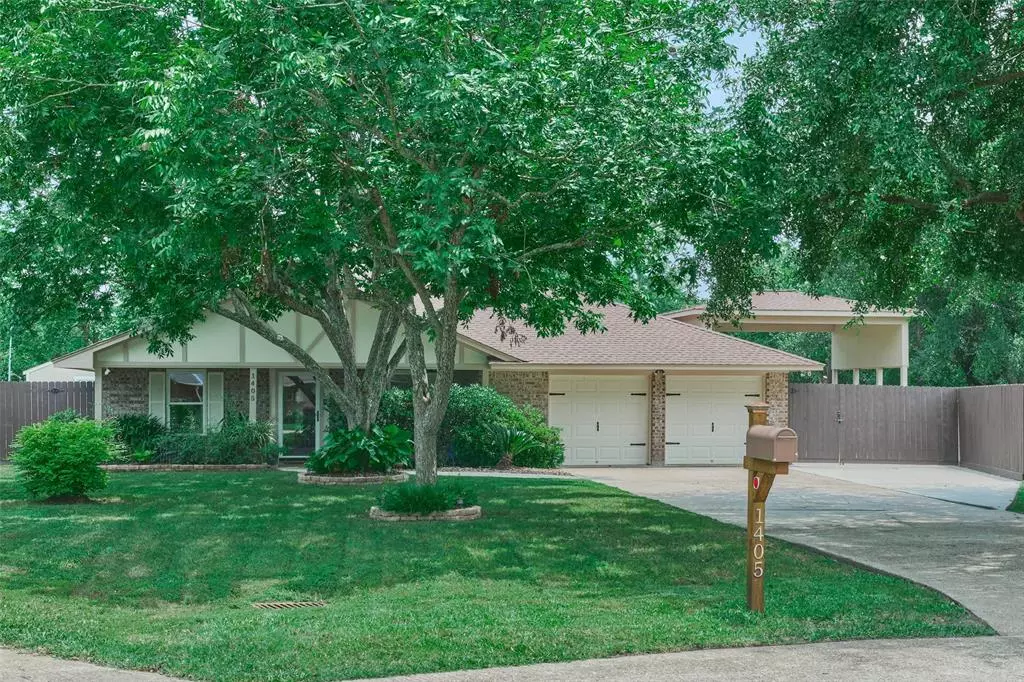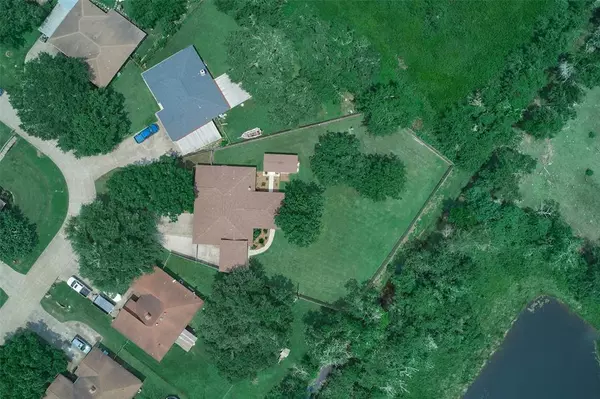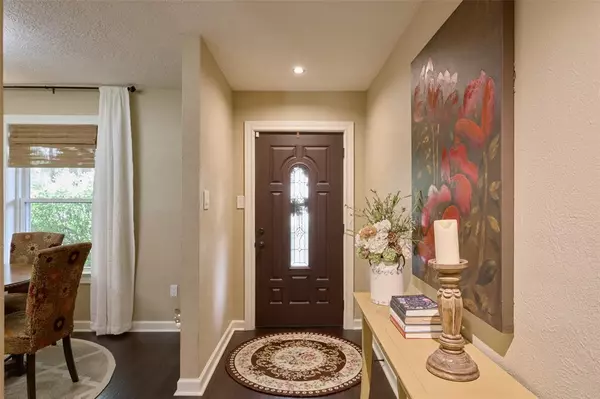$295,000
For more information regarding the value of a property, please contact us for a free consultation.
3 Beds
2 Baths
1,375 SqFt
SOLD DATE : 06/27/2024
Key Details
Property Type Single Family Home
Listing Status Sold
Purchase Type For Sale
Square Footage 1,375 sqft
Price per Sqft $205
Subdivision Creel Country Estates
MLS Listing ID 40191440
Sold Date 06/27/24
Style Traditional
Bedrooms 3
Full Baths 2
Year Built 1979
Annual Tax Amount $4,281
Tax Year 2023
Lot Size 0.597 Acres
Acres 0.5972
Property Description
**Offer accepted, awaiting signatures**Ooh La La! AMAZING 3-bedroom 2 bath 2 car attached garage with extra driveway space 1-story in the heart of Highlands/Baytown all just minutes to I-10 and walking distance to the schools. Fall in aah of the well-manicured over half acre huge lot on a culdesac street. The private backyard with no neighbors behind features a 24x22 Concrete Covered Patio with fan & electrical outlet, a 24X12 Workshop/Shed w/upgraded electrical box + a covered RV/Boat/Trailer storage area on the side of the house with double gate access. Impeccable in & out! The entire house has had multiple updates some of which are, Low E Double Pane Windows, updated kitchen cabinets with pull out draws, farm sink, appliances, refrigerator included, double convection oven, granite countertops. Bamboo wood floors + no carpeting, PEX plumbing in the attic, both bathrooms, Roof in 2019 & more. There is no HOA. This is truly one-of-a-kind home with an excellent value for the price.
Location
State TX
County Harris
Area Baytown/Harris County
Rooms
Bedroom Description All Bedrooms Down,Primary Bed - 1st Floor
Other Rooms Breakfast Room, Family Room, Utility Room in Garage
Master Bathroom Primary Bath: Tub/Shower Combo, Secondary Bath(s): Tub/Shower Combo, Vanity Area
Kitchen Breakfast Bar, Kitchen open to Family Room
Interior
Interior Features Alarm System - Owned, High Ceiling, Refrigerator Included
Heating Central Electric
Cooling Central Electric
Flooring Bamboo, Tile
Fireplaces Number 1
Exterior
Exterior Feature Back Yard Fenced, Covered Patio/Deck, Fully Fenced, Patio/Deck, Side Yard, Storage Shed, Workshop
Parking Features Attached Garage
Garage Spaces 2.0
Garage Description Additional Parking, Auto Garage Door Opener, Extra Driveway, RV Parking, Workshop
Roof Type Composition
Street Surface Asphalt
Private Pool No
Building
Lot Description Cul-De-Sac
Story 1
Foundation Slab
Lot Size Range 1/4 Up to 1/2 Acre
Water Water District
Structure Type Brick,Wood
New Construction No
Schools
Elementary Schools Hopper/Highlands Elementary School
Middle Schools Highlands Junior High School
High Schools Goose Creek Memorial
School District 23 - Goose Creek Consolidated
Others
Senior Community No
Restrictions Deed Restrictions
Tax ID 113-025-000-0016
Energy Description Ceiling Fans,Insulated/Low-E windows
Acceptable Financing Cash Sale, Conventional, FHA, Texas Veterans Land Board, VA
Tax Rate 2.2029
Disclosures Sellers Disclosure
Listing Terms Cash Sale, Conventional, FHA, Texas Veterans Land Board, VA
Financing Cash Sale,Conventional,FHA,Texas Veterans Land Board,VA
Special Listing Condition Sellers Disclosure
Read Less Info
Want to know what your home might be worth? Contact us for a FREE valuation!

Our team is ready to help you sell your home for the highest possible price ASAP

Bought with eXp Realty LLC






