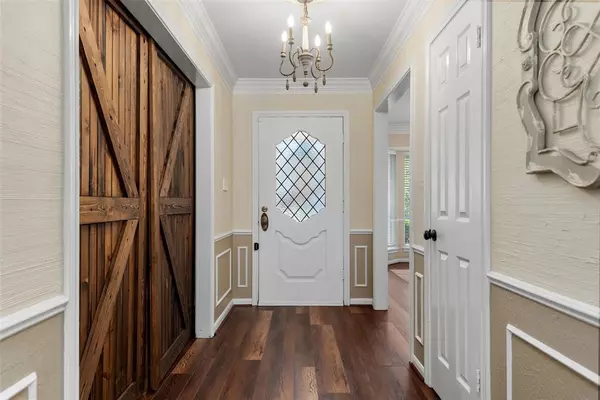$459,000
For more information regarding the value of a property, please contact us for a free consultation.
5 Beds
3.1 Baths
3,896 SqFt
SOLD DATE : 06/27/2024
Key Details
Property Type Single Family Home
Listing Status Sold
Purchase Type For Sale
Square Footage 3,896 sqft
Price per Sqft $113
Subdivision Champion Forest
MLS Listing ID 59851794
Sold Date 06/27/24
Style Traditional
Bedrooms 5
Full Baths 3
Half Baths 1
HOA Fees $20/ann
HOA Y/N 1
Year Built 1977
Annual Tax Amount $8,715
Tax Year 2023
Lot Size 9,600 Sqft
Property Description
Meticulously maintained Champions Forest house on a large corner lot. Amazing natural sunlight shines through as this home boasts 5 spacious bedrooms, 3.5 bathrooms with double sinks and a generous 3 car attached garage. Three living areas, generous storage, work space and eat-in breakfast area with breakfast bar. Very large game/theatre room with its own staircase and walk-in wet bar, includes projector, 110” screen and surround sound which will stay with the home! 2nd wet bar downstairs. Three flex rooms in this house can be used as office/study/sunroom/game room is large enough to be divided into additional bedrooms, etc. Updated flooring downstairs December 2023. Large back yard features a paver patio, fire pit and tool storage shed. Updated roof, 3 AC units for maximum efficiency, plumbing and double hung windows. Within walking distance of the elementary school as well as a short drive to Vintage Park shopping, restaurants and recreational parks.
Location
State TX
County Harris
Area Champions Area
Rooms
Bedroom Description Primary Bed - 1st Floor,Walk-In Closet
Other Rooms Breakfast Room, Family Room, Formal Dining, Formal Living, Gameroom Up, Garage Apartment, Home Office/Study, Living Area - 1st Floor, Quarters/Guest House, Utility Room in House
Master Bathroom Half Bath, Hollywood Bath, Primary Bath: Double Sinks, Primary Bath: Tub/Shower Combo, Secondary Bath(s): Double Sinks, Secondary Bath(s): Tub/Shower Combo, Vanity Area
Kitchen Breakfast Bar, Island w/o Cooktop, Pantry, Under Cabinet Lighting
Interior
Interior Features 2 Staircases, Alarm System - Owned
Heating Central Gas
Cooling Central Electric
Fireplaces Number 1
Fireplaces Type Gaslog Fireplace, Wood Burning Fireplace
Exterior
Parking Features Attached Garage
Garage Spaces 3.0
Roof Type Wood Shingle
Private Pool No
Building
Lot Description Corner
Faces South
Story 2
Foundation Slab
Lot Size Range 0 Up To 1/4 Acre
Sewer Public Sewer
Water Water District
Structure Type Brick,Wood
New Construction No
Schools
Elementary Schools Brill Elementary School
Middle Schools Kleb Intermediate School
High Schools Klein High School
School District 32 - Klein
Others
Senior Community No
Restrictions Deed Restrictions
Tax ID 110-039-000-0013
Ownership Full Ownership
Acceptable Financing Cash Sale, Conventional, FHA, VA
Tax Rate 2.0019
Disclosures Mud, Other Disclosures, Sellers Disclosure
Listing Terms Cash Sale, Conventional, FHA, VA
Financing Cash Sale,Conventional,FHA,VA
Special Listing Condition Mud, Other Disclosures, Sellers Disclosure
Read Less Info
Want to know what your home might be worth? Contact us for a FREE valuation!

Our team is ready to help you sell your home for the highest possible price ASAP

Bought with Keller Williams Realty Professionals






