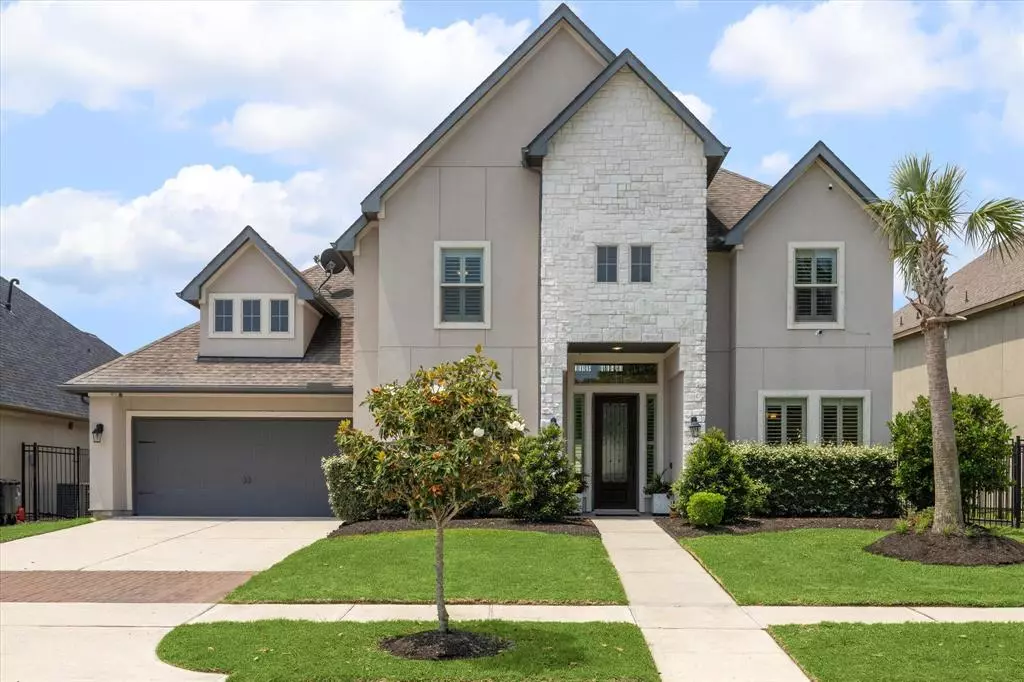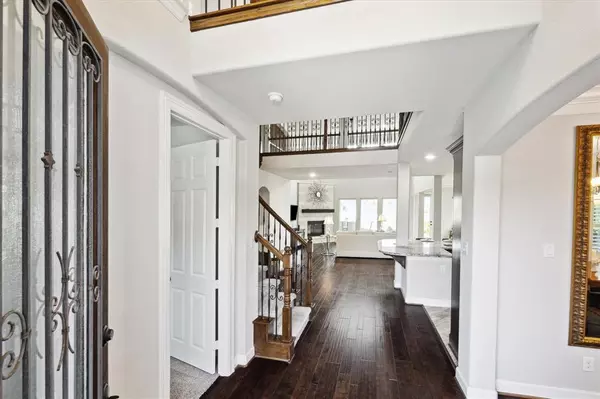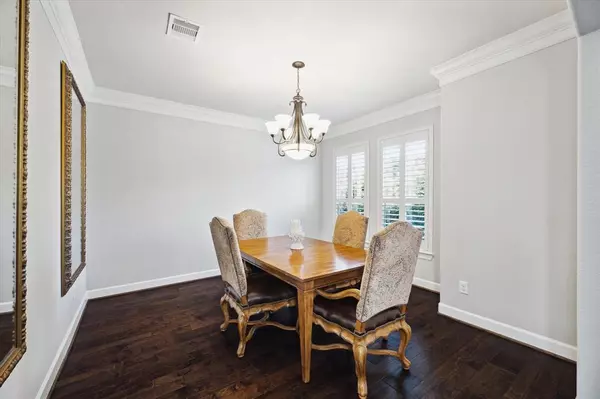$1,100,000
For more information regarding the value of a property, please contact us for a free consultation.
5 Beds
4 Baths
3,562 SqFt
SOLD DATE : 07/11/2024
Key Details
Property Type Single Family Home
Listing Status Sold
Purchase Type For Sale
Square Footage 3,562 sqft
Price per Sqft $283
Subdivision Cypress Bay Sec 1
MLS Listing ID 27563721
Sold Date 07/11/24
Style Traditional
Bedrooms 5
Full Baths 4
HOA Fees $275/ann
HOA Y/N 1
Year Built 2016
Annual Tax Amount $13,726
Tax Year 2023
Lot Size 9,301 Sqft
Acres 0.2135
Property Description
Imagine waking up to waterfront views every day in this spacious 3,562 sq ft 2 story stucco home! Located within an exclusive gated community, on a serene cul-de-sac, the home boasts the epitome of waterfront living. Explore the wonders of Clear Lake and Galveston Bay from your back yard in this boating community or a quick golf cart ride to South Shore Harbor Country Club.
Once you step inside experience a spacious and elegant interior featuring a tasteful mix of wood, carpet, and tile flooring. The bright and airy living room showcases gorgeous high ceilings and large windows that capture the breathtaking water views. Unleash your inner chef in the granite-countertop kitchen boasting upgraded appliances. The luxurious master suite provides a tranquil escape with a Jacuzzi bath, dual vanities, shower, and a walk-in closet. The second bedroom on the 1st floor is a welcomed option and a convenience for various living arrangements.
Don't miss your chance to own a piece of paradise!
Location
State TX
County Galveston
Area League City
Rooms
Bedroom Description 2 Bedrooms Down,En-Suite Bath,Primary Bed - 1st Floor,Walk-In Closet
Other Rooms 1 Living Area, Breakfast Room, Formal Dining, Formal Living, Gameroom Up, Living Area - 1st Floor, Utility Room in House
Master Bathroom Full Secondary Bathroom Down, Hollywood Bath, Primary Bath: Double Sinks, Primary Bath: Separate Shower, Secondary Bath(s): Tub/Shower Combo
Kitchen Breakfast Bar, Island w/o Cooktop, Kitchen open to Family Room, Pantry, Under Cabinet Lighting, Walk-in Pantry
Interior
Interior Features Alarm System - Leased, Balcony, Crown Molding, Fire/Smoke Alarm, Formal Entry/Foyer, High Ceiling, Prewired for Alarm System, Refrigerator Included, Wet Bar, Window Coverings
Heating Central Electric
Cooling Central Electric
Flooring Carpet, Engineered Wood, Tile
Fireplaces Number 1
Fireplaces Type Gaslog Fireplace
Exterior
Exterior Feature Back Yard, Back Yard Fenced, Controlled Subdivision Access, Covered Patio/Deck, Exterior Gas Connection, Private Driveway, Sprinkler System
Parking Features Attached Garage, Tandem
Garage Spaces 3.0
Garage Description Auto Garage Door Opener
Waterfront Description Bulkhead,Canal Front,Canal View
Roof Type Composition
Street Surface Concrete,Curbs,Gutters
Accessibility Automatic Gate
Private Pool No
Building
Lot Description Subdivision Lot, Water View, Waterfront
Faces East
Story 2
Foundation Slab
Lot Size Range 0 Up To 1/4 Acre
Builder Name K Hovanian
Sewer Public Sewer
Water Public Water
Structure Type Stone,Stucco
New Construction No
Schools
Elementary Schools Stewart Elementary School (Clear Creek)
Middle Schools Bayside Intermediate School
High Schools Clear Falls High School
School District 9 - Clear Creek
Others
HOA Fee Include Limited Access Gates
Senior Community No
Restrictions Deed Restrictions,Zoning
Tax ID 2912-0002-0055-000
Ownership Full Ownership
Energy Description Attic Fan,Attic Vents,Ceiling Fans,Digital Program Thermostat,HVAC>13 SEER,Insulated/Low-E windows,Insulation - Batt,Insulation - Blown Cellulose,Insulation - Blown Fiberglass,Radiant Attic Barrier
Acceptable Financing Cash Sale, Conventional
Tax Rate 1.7115
Disclosures Sellers Disclosure, Tenant Occupied
Green/Energy Cert Home Energy Rating/HERS
Listing Terms Cash Sale, Conventional
Financing Cash Sale,Conventional
Special Listing Condition Sellers Disclosure, Tenant Occupied
Read Less Info
Want to know what your home might be worth? Contact us for a FREE valuation!

Our team is ready to help you sell your home for the highest possible price ASAP

Bought with Keller Williams Realty Metropolitan






