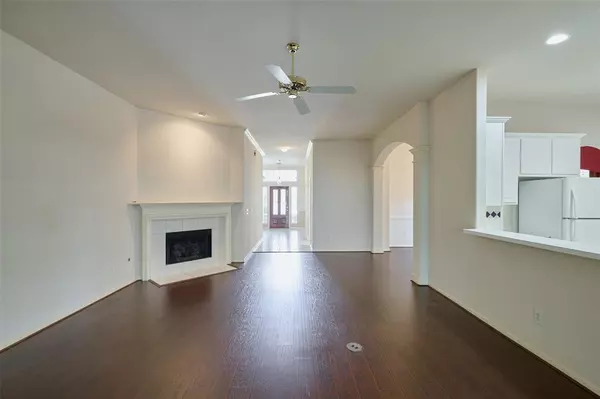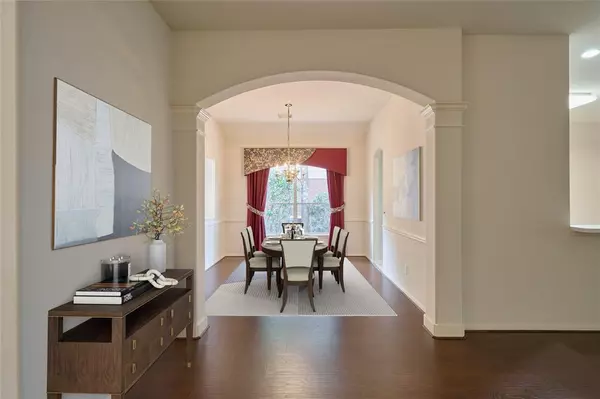$425,000
For more information regarding the value of a property, please contact us for a free consultation.
4 Beds
2 Baths
2,215 SqFt
SOLD DATE : 07/15/2024
Key Details
Property Type Single Family Home
Listing Status Sold
Purchase Type For Sale
Square Footage 2,215 sqft
Price per Sqft $196
Subdivision Wdlnds Village Alden Br 40
MLS Listing ID 9464025
Sold Date 07/15/24
Style Ranch,Traditional
Bedrooms 4
Full Baths 2
Year Built 1997
Annual Tax Amount $6,616
Tax Year 2023
Lot Size 8,355 Sqft
Acres 0.1918
Property Description
Terrific, hard to find one-story 4 bedroom plan on a culdesac street - just a block from the neighborhood park!
The large open-concept Greatroom/Kitchen/Breakfast is the heart of this home and features a fireplace and views of the backyard and HUGE screened-in porch - offering outdoor living without pests! Whether you're a Game-Day Grill Master, or just looking for a quiet spot out of the sun, this porch is a-mazing! The interior offers a neutral color pallette, ready for your special touches - and updated with luxury vinyl floors. Split plan with three bedrooms (or two and a Study or Gameroom?) and a full bath - and at the rear of the home, a generous primary suite with updated shower and oversized walk-in closet. Terrific location close to the Villlage Center and easy access to Research Forest/I-45. Zoned to award-winning Buckalew Elementary. Washer/Dryer/Refrigerator included. Recent updates include H20 Heater 2019, HVAC 2022. Move-in Ready!! *Note-some photos are digitally staged
Location
State TX
County Montgomery
Community The Woodlands
Area The Woodlands
Rooms
Bedroom Description All Bedrooms Down
Other Rooms 1 Living Area, Breakfast Room, Formal Dining, Home Office/Study, Utility Room in House
Master Bathroom Primary Bath: Double Sinks, Primary Bath: Jetted Tub, Primary Bath: Separate Shower
Kitchen Island w/o Cooktop
Interior
Interior Features Alarm System - Owned, Dryer Included, Fire/Smoke Alarm, High Ceiling, Prewired for Alarm System, Refrigerator Included, Washer Included, Window Coverings
Heating Central Gas
Cooling Central Electric
Flooring Carpet, Tile, Vinyl Plank
Fireplaces Number 1
Fireplaces Type Gaslog Fireplace, Wood Burning Fireplace
Exterior
Exterior Feature Back Yard Fenced, Patio/Deck, Sprinkler System, Subdivision Tennis Court
Parking Features Attached Garage
Garage Spaces 2.0
Roof Type Composition
Private Pool No
Building
Lot Description Cul-De-Sac, Wooded
Story 1
Foundation Slab
Lot Size Range 0 Up To 1/4 Acre
Water Water District
Structure Type Brick,Wood
New Construction No
Schools
Elementary Schools Buckalew Elementary School
Middle Schools Mccullough Junior High School
High Schools The Woodlands High School
School District 11 - Conroe
Others
Senior Community No
Restrictions Deed Restrictions,Restricted
Tax ID 9719-40-04700
Ownership Full Ownership
Energy Description Insulated/Low-E windows
Acceptable Financing Cash Sale, Conventional, FHA, VA
Tax Rate 1.8365
Disclosures Mud, Sellers Disclosure
Listing Terms Cash Sale, Conventional, FHA, VA
Financing Cash Sale,Conventional,FHA,VA
Special Listing Condition Mud, Sellers Disclosure
Read Less Info
Want to know what your home might be worth? Contact us for a FREE valuation!

Our team is ready to help you sell your home for the highest possible price ASAP

Bought with eXp Realty LLC






