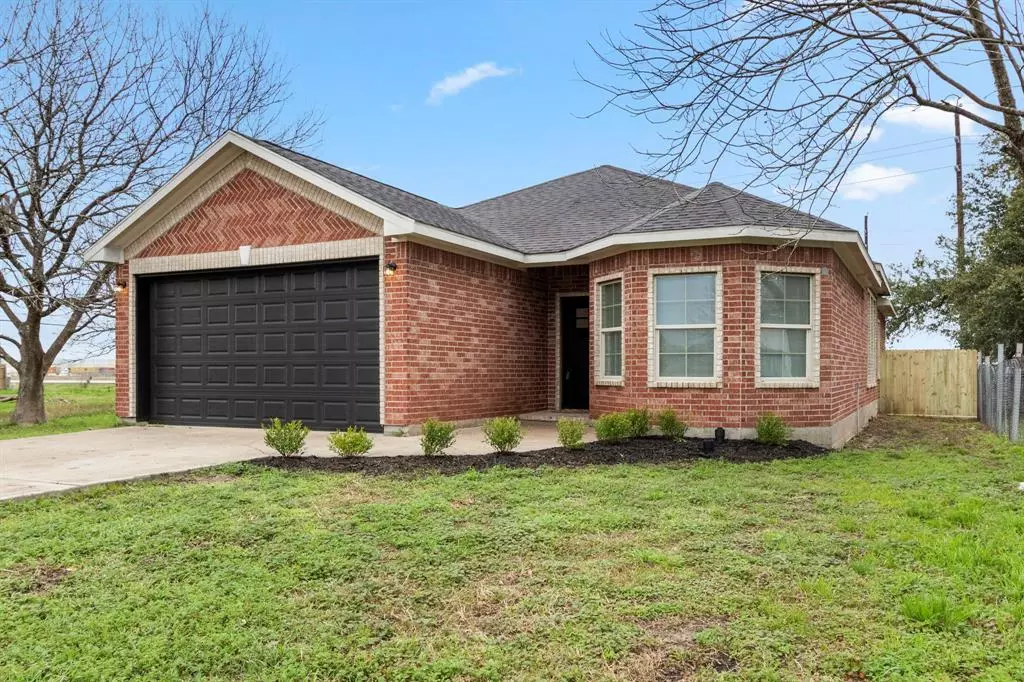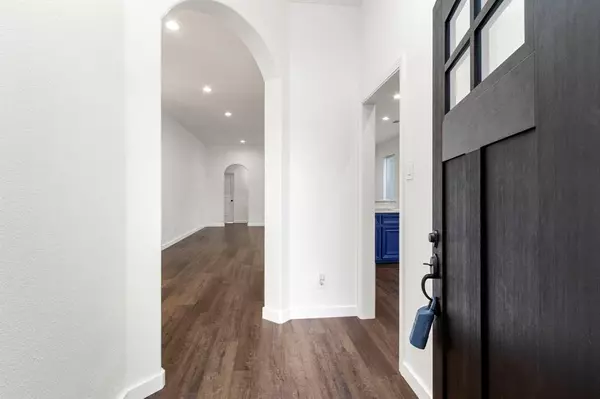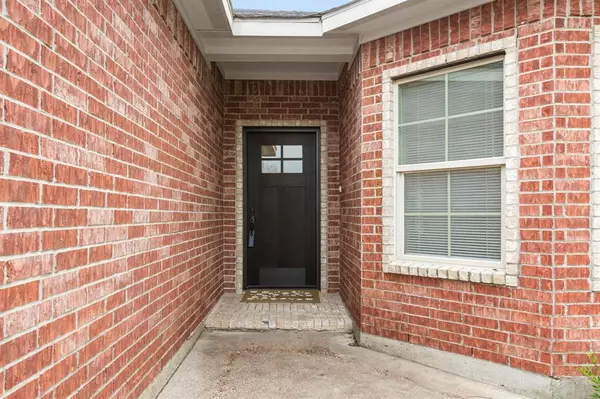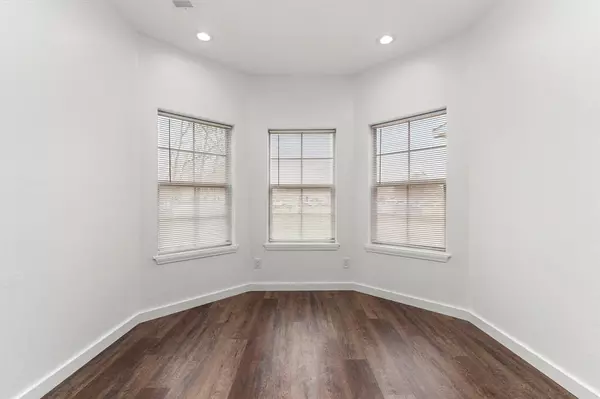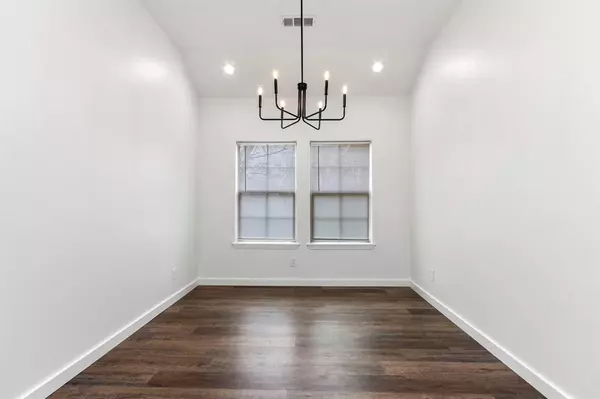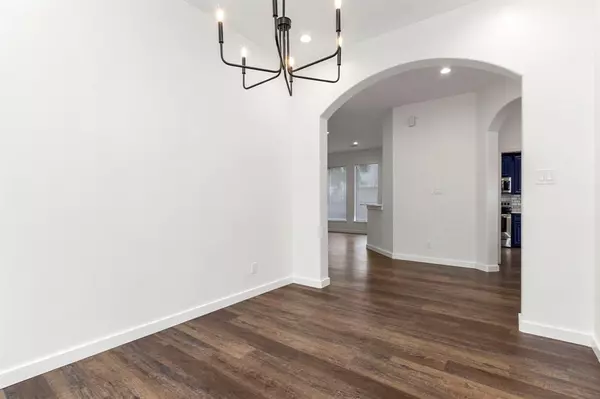$275,000
For more information regarding the value of a property, please contact us for a free consultation.
4 Beds
2 Baths
2,120 SqFt
SOLD DATE : 07/19/2024
Key Details
Property Type Single Family Home
Listing Status Sold
Purchase Type For Sale
Square Footage 2,120 sqft
Price per Sqft $129
Subdivision Tower Terrace Sec 1
MLS Listing ID 29389882
Sold Date 07/19/24
Style Traditional
Bedrooms 4
Full Baths 2
Year Built 2011
Annual Tax Amount $3,924
Tax Year 2023
Lot Size 0.302 Acres
Acres 0.3024
Property Description
Wow & Wow! Welcome to this charming & beautifully renovated home located in Baytown! This home has been meticulously upgraded w/new appliances, LVP flooring throughout, quartz countertops, new baseboards & trim, new lighting & bathroom fixtures & more! The open floorplan welcomes you with formal entryway which leads you into the great room with high ceilings, oversized windows and ample LED lighting. The kitchen brings joy & color into the home with its classic blue, real wood & hand painted cabinetry, white subway tile backsplash & stunning new stainless-steel appliances. Enjoy dinners in your spacious formal dining room or convert this space into a large office! The primary BR w/walk in closet is spacious. The primary bath includes large walk-in shower, new double vanity and dressing area. Secondary bathroom continues the beautiful blue splash of color in the home! Landscaping & new pine privacy fencing added to make the home complete! Come take a look at your next new home!
Location
State TX
County Chambers
Area Chambers County West
Rooms
Bedroom Description All Bedrooms Down,En-Suite Bath,Primary Bed - 1st Floor,Walk-In Closet
Other Rooms 1 Living Area, Breakfast Room, Formal Dining, Living Area - 1st Floor, Utility Room in House
Master Bathroom Full Secondary Bathroom Down, Primary Bath: Double Sinks, Primary Bath: Shower Only, Secondary Bath(s): Tub/Shower Combo
Kitchen Kitchen open to Family Room, Pantry
Interior
Interior Features Fire/Smoke Alarm, Formal Entry/Foyer, High Ceiling, Refrigerator Included, Window Coverings
Heating Central Electric
Cooling Central Electric
Flooring Vinyl Plank
Exterior
Exterior Feature Back Yard Fenced, Covered Patio/Deck, Patio/Deck, Private Driveway, Satellite Dish
Parking Features Attached Garage
Garage Spaces 2.0
Roof Type Composition
Street Surface Concrete
Private Pool No
Building
Lot Description Subdivision Lot
Story 1
Foundation Slab
Lot Size Range 1/4 Up to 1/2 Acre
Water Water District
Structure Type Brick,Wood
New Construction No
Schools
Elementary Schools Stephen F. Austin Elementary School (Goose Creek)
Middle Schools Cedar Bayou J H
High Schools Sterling High School (Goose Creek)
School District 23 - Goose Creek Consolidated
Others
Senior Community No
Restrictions No Restrictions
Tax ID 21571
Energy Description Attic Vents,Ceiling Fans,Energy Star/CFL/LED Lights,Insulated/Low-E windows,Insulation - Batt,Radiant Attic Barrier
Acceptable Financing Cash Sale, Conventional, FHA, Owner Financing, VA
Tax Rate 1.5509
Disclosures Sellers Disclosure
Listing Terms Cash Sale, Conventional, FHA, Owner Financing, VA
Financing Cash Sale,Conventional,FHA,Owner Financing,VA
Special Listing Condition Sellers Disclosure
Read Less Info
Want to know what your home might be worth? Contact us for a FREE valuation!

Our team is ready to help you sell your home for the highest possible price ASAP

Bought with City Group Properties

