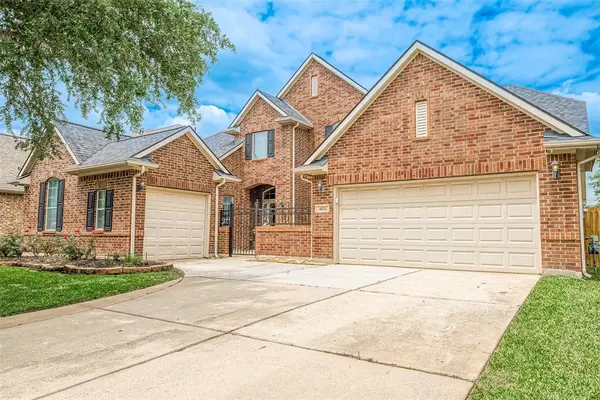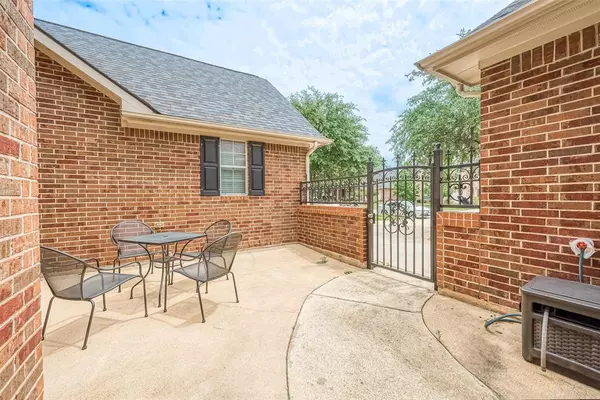$445,000
For more information regarding the value of a property, please contact us for a free consultation.
5 Beds
4 Baths
3,584 SqFt
SOLD DATE : 07/19/2024
Key Details
Property Type Single Family Home
Listing Status Sold
Purchase Type For Sale
Square Footage 3,584 sqft
Price per Sqft $124
Subdivision Country Lake Estates
MLS Listing ID 36141706
Sold Date 07/19/24
Style Traditional
Bedrooms 5
Full Baths 4
HOA Fees $66/ann
HOA Y/N 1
Year Built 2006
Annual Tax Amount $8,999
Tax Year 2023
Lot Size 8,050 Sqft
Acres 0.1848
Property Description
HUGE PRICE REDUCTION!!! BEAUTIFUL Village Builder home in Country Lake Estates Subdivision. Quiet neighborhood. Access to area lakes, close to shopping, restaurants and entertainment near I-45 North and the Woodlands. Home has just been cleaned and repainted through out to a neutral color. Enter the home with the front court yard for coffee and morning relaxation. The home comes with 5 bedrooms, 4 full baths, Spacious kitchen connects to breakfast area and opens to the grand family room with high ceilings. There's a huge gameroom uptairs with 3 more bedrooms and office desk bullpen area. Enter the spacious back yard through an airconditioned Sun Room in the back. Enjoy the spacious back yard with a brand new fence and concrete patio deck for outdoor relaxation. Home has Double-pane windows throughout. Water-softener and Venthood in the garage, Security System Camera & Equipment, Washer and dryer are included. Come and See! Make this your dream home.
Location
State TX
County Harris
Area Spring/Klein
Rooms
Bedroom Description Primary Bed - 1st Floor
Other Rooms Breakfast Room, Family Room, Formal Dining, Formal Living, Gameroom Up, Kitchen/Dining Combo, Living Area - 1st Floor, Sun Room, Utility Room in House
Master Bathroom Half Bath, Primary Bath: Separate Shower, Primary Bath: Soaking Tub
Den/Bedroom Plus 5
Kitchen Island w/o Cooktop, Kitchen open to Family Room, Pantry
Interior
Heating Central Gas, Window Unit
Cooling Central Electric
Fireplaces Number 1
Fireplaces Type Freestanding, Gas Connections
Exterior
Parking Features Attached Garage
Garage Spaces 3.0
Garage Description Auto Garage Door Opener
Roof Type Composition
Private Pool No
Building
Lot Description Subdivision Lot
Story 2
Foundation Slab
Lot Size Range 0 Up To 1/4 Acre
Water Water District
Structure Type Brick,Cement Board
New Construction No
Schools
Elementary Schools Roth Elementary School
Middle Schools Schindewolf Intermediate School
High Schools Klein Collins High School
School District 32 - Klein
Others
Senior Community No
Restrictions Deed Restrictions
Tax ID 127-285-010-0031
Energy Description Attic Fan,Attic Vents,Ceiling Fans
Acceptable Financing Cash Sale, Conventional, FHA, VA
Tax Rate 2.2495
Disclosures Mud, Sellers Disclosure
Listing Terms Cash Sale, Conventional, FHA, VA
Financing Cash Sale,Conventional,FHA,VA
Special Listing Condition Mud, Sellers Disclosure
Read Less Info
Want to know what your home might be worth? Contact us for a FREE valuation!

Our team is ready to help you sell your home for the highest possible price ASAP

Bought with Blair Realty Group






