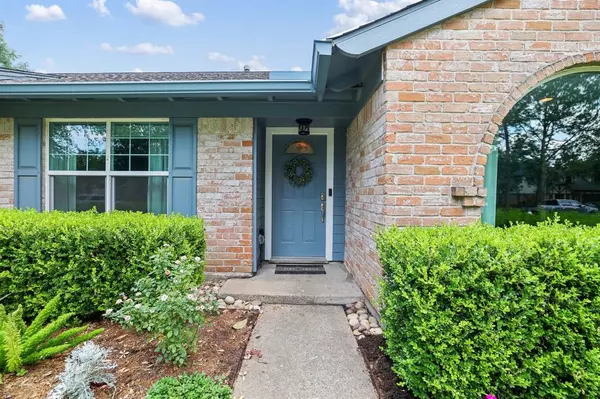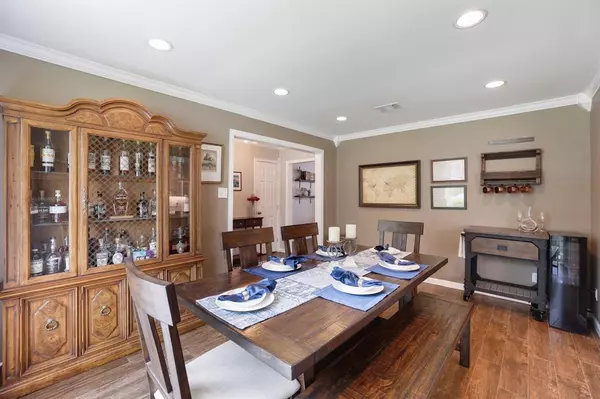$574,900
For more information regarding the value of a property, please contact us for a free consultation.
4 Beds
2 Baths
2,015 SqFt
SOLD DATE : 07/15/2024
Key Details
Property Type Single Family Home
Listing Status Sold
Purchase Type For Sale
Square Footage 2,015 sqft
Price per Sqft $285
Subdivision Spring Shadows Sec 11
MLS Listing ID 66688508
Sold Date 07/15/24
Style Traditional
Bedrooms 4
Full Baths 2
HOA Fees $28/ann
HOA Y/N 1
Year Built 1969
Annual Tax Amount $10,670
Tax Year 2023
Lot Size 7,810 Sqft
Acres 0.1793
Property Description
Discover 2219 Lexford Ln! This stunning 4-bed, 2-bath home offers modern comforts with classic charm. Step inside to find a spacious layout with a remodeled kitchen, new flooring, new windows and complemented by PEX piping, PVC under slab plumbing, a 2019 HVAC system and 2019 roof for plenty of peace of mind. The remodeled master bathroom adds a touch of luxury, while outside, a newly re-plastered private pool awaits you in your new lush backyard oasis. Perfect for families or professionals, 2219 Lexford is conveniently located near i10, Beltway 8, and HW 290. Enjoy the wide, walkable streets, access to the Emnora hike an bike trail, neighborhood library, multiple grocery stores, parks, and tons of new restaurants in the booming Spring Branch area! Embrace the blend of classic charm and contemporary convenience - your paradise awaits you!
Location
State TX
County Harris
Area Spring Branch
Rooms
Bedroom Description Walk-In Closet
Other Rooms Breakfast Room, Family Room, Formal Dining, Utility Room in House
Master Bathroom Primary Bath: Shower Only
Den/Bedroom Plus 4
Kitchen Kitchen open to Family Room
Interior
Interior Features Crown Molding
Heating Central Gas
Cooling Central Electric
Flooring Carpet, Tile
Fireplaces Number 1
Fireplaces Type Gas Connections, Gaslog Fireplace
Exterior
Exterior Feature Back Yard, Back Yard Fenced, Sprinkler System
Parking Features Detached Garage
Garage Spaces 2.0
Pool Gunite, In Ground
Roof Type Composition
Street Surface Concrete
Private Pool Yes
Building
Lot Description Subdivision Lot
Faces East
Story 1
Foundation Slab
Lot Size Range 0 Up To 1/4 Acre
Sewer Public Sewer
Water Public Water
Structure Type Brick,Cement Board
New Construction No
Schools
Elementary Schools Spring Shadow Elementary School
Middle Schools Spring Woods Middle School
High Schools Northbrook High School
School District 49 - Spring Branch
Others
HOA Fee Include Courtesy Patrol,Grounds
Senior Community No
Restrictions Deed Restrictions
Tax ID 102-096-000-0030
Acceptable Financing Cash Sale, Conventional, FHA
Tax Rate 2.2332
Disclosures Sellers Disclosure
Listing Terms Cash Sale, Conventional, FHA
Financing Cash Sale,Conventional,FHA
Special Listing Condition Sellers Disclosure
Read Less Info
Want to know what your home might be worth? Contact us for a FREE valuation!

Our team is ready to help you sell your home for the highest possible price ASAP

Bought with ELUX Real Estate






