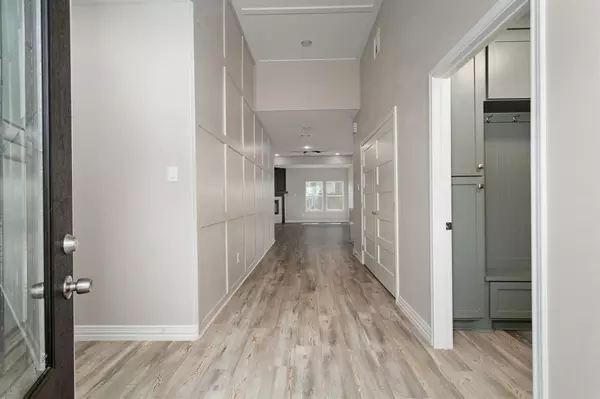$355,000
For more information regarding the value of a property, please contact us for a free consultation.
3 Beds
2 Baths
1,860 SqFt
SOLD DATE : 07/19/2024
Key Details
Property Type Single Family Home
Listing Status Sold
Purchase Type For Sale
Square Footage 1,860 sqft
Price per Sqft $188
Subdivision Lincoln City
MLS Listing ID 14038075
Sold Date 07/19/24
Style Traditional
Bedrooms 3
Full Baths 2
Year Built 2023
Lot Size 7,200 Sqft
Property Description
Step into this inviting, newly constructed cozy home infused with warmth and craftsmanship. Boasting high ceilings and a generous entryway, it effortlessly guides you into the expansive living area. The kitchen is a culinary delight, featuring custom-built cabinets, state the art appliances, a sizeable island fostering an open-concept design the seamlessly transition into the dining room and living space. The primary bathroom offer you dual showers a walk in closet and double sinks. Throughout the home luxurious woodwork and laminated floors add a touch of elegance, while the laundry room with mud area adds convenience. Outside, a covered patio overlooks spacious yard perfect for entertaining or adding a pool. With a 3 car garage, gated entry, and meticulous attention to detail, this home warmly welcome you to experience its charm and comfort.
Location
State TX
County Harris
Area Northwest Houston
Rooms
Bedroom Description Split Plan,Walk-In Closet
Other Rooms 1 Living Area, Utility Room in House
Master Bathroom Primary Bath: Shower Only, Primary Bath: Tub/Shower Combo, Secondary Bath(s): Separate Shower
Kitchen Island w/o Cooktop, Kitchen open to Family Room, Pantry
Interior
Interior Features High Ceiling, Refrigerator Included
Heating Central Gas
Cooling Central Electric
Flooring Laminate
Fireplaces Number 1
Fireplaces Type Electric Fireplace, Gas Connections
Exterior
Exterior Feature Back Yard, Back Yard Fenced, Fully Fenced
Parking Features Attached Garage, Oversized Garage
Garage Spaces 3.0
Roof Type Composition
Street Surface Asphalt
Private Pool No
Building
Lot Description Subdivision Lot
Faces North
Story 1
Foundation Slab
Lot Size Range 0 Up To 1/4 Acre
Builder Name Mark Lemons
Sewer Public Sewer
Water Public Water
Structure Type Cement Board
New Construction Yes
Schools
Elementary Schools Osborne Elementary School
Middle Schools Williams Middle School
High Schools Washington High School
School District 27 - Houston
Others
Senior Community No
Restrictions No Restrictions
Tax ID na
Acceptable Financing Cash Sale, Conventional, FHA
Disclosures Sellers Disclosure
Listing Terms Cash Sale, Conventional, FHA
Financing Cash Sale,Conventional,FHA
Special Listing Condition Sellers Disclosure
Read Less Info
Want to know what your home might be worth? Contact us for a FREE valuation!

Our team is ready to help you sell your home for the highest possible price ASAP

Bought with Realty Associates






