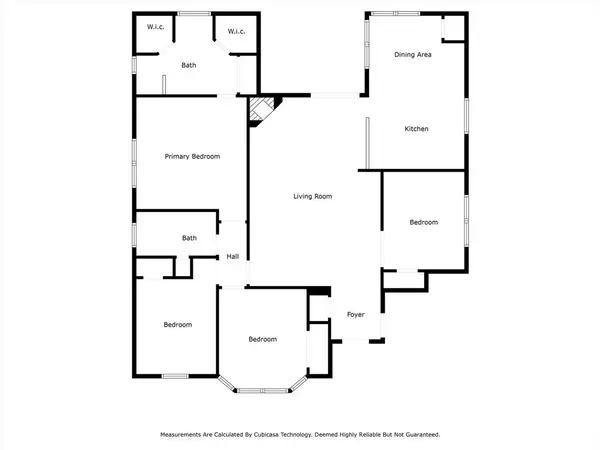$264,900
For more information regarding the value of a property, please contact us for a free consultation.
3 Beds
2 Baths
1,521 SqFt
SOLD DATE : 07/26/2024
Key Details
Property Type Single Family Home
Listing Status Sold
Purchase Type For Sale
Square Footage 1,521 sqft
Price per Sqft $162
Subdivision Memorial Chase Sec 04
MLS Listing ID 66324451
Sold Date 07/26/24
Style Traditional
Bedrooms 3
Full Baths 2
HOA Fees $27/ann
HOA Y/N 1
Year Built 1980
Annual Tax Amount $5,147
Tax Year 2023
Lot Size 9,700 Sqft
Acres 0.2227
Property Description
Check out this charming 3-bed, 2-bath home with a flex room that you could use as an office, extra bedroom, or convert back to a dining area - it's ready for you! The open concept living room features tall ceilings, a cozy gas fireplace, and plenty of natural light, giving it a spacious feel. Inside, everything flows smoothly, and there's a covered patio and a large backyard perfect for hanging out. You'll find tile and wood floors throughout too. The kitchen has a breakfast area and a breakfast bar, adding to its appeal. The neighborhood offers a playground, splash pad and a pool for fun times. Additionally, you can rent out the clubhouse for your parties. It's conveniently close to the Vintage shopping center, Lonestar College, and major roads like TX 249, Beltway 8, and 99. There are hospitals nearby for added peace of mind. And it's in the Klein Independent School District, which is fantastic. With just a few upgrades and some tender loving care, this could be your dream home!
Location
State TX
County Harris
Area Champions Area
Rooms
Bedroom Description All Bedrooms Down
Other Rooms 1 Living Area, Breakfast Room, Home Office/Study, Utility Room in Garage
Master Bathroom Primary Bath: Double Sinks, Primary Bath: Shower Only, Secondary Bath(s): Tub/Shower Combo
Den/Bedroom Plus 3
Kitchen Breakfast Bar, Kitchen open to Family Room, Pantry
Interior
Interior Features High Ceiling, Refrigerator Included
Heating Central Gas
Cooling Central Electric
Flooring Tile, Wood
Fireplaces Number 1
Fireplaces Type Gas Connections
Exterior
Exterior Feature Covered Patio/Deck, Fully Fenced
Parking Features Attached Garage
Garage Spaces 2.0
Garage Description Double-Wide Driveway
Roof Type Composition
Street Surface Concrete
Private Pool No
Building
Lot Description Subdivision Lot
Story 1
Foundation Slab
Lot Size Range 0 Up To 1/4 Acre
Sewer Public Sewer
Water Public Water
Structure Type Brick,Cement Board
New Construction No
Schools
Elementary Schools Krahn Elementary School
Middle Schools Doerre Intermediate School
High Schools Klein Cain High School
School District 32 - Klein
Others
HOA Fee Include Clubhouse,Recreational Facilities
Senior Community No
Restrictions Deed Restrictions
Tax ID 114-465-003-0015
Ownership Full Ownership
Energy Description Attic Fan,Ceiling Fans
Acceptable Financing Cash Sale, Conventional, FHA, VA
Tax Rate 2.1496
Disclosures Mud, Sellers Disclosure
Listing Terms Cash Sale, Conventional, FHA, VA
Financing Cash Sale,Conventional,FHA,VA
Special Listing Condition Mud, Sellers Disclosure
Read Less Info
Want to know what your home might be worth? Contact us for a FREE valuation!

Our team is ready to help you sell your home for the highest possible price ASAP

Bought with eXp Realty LLC






